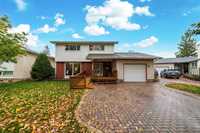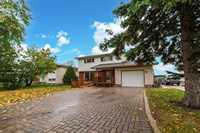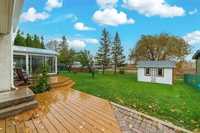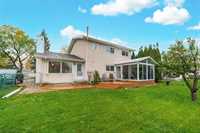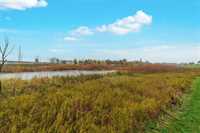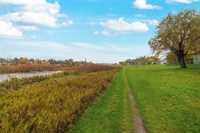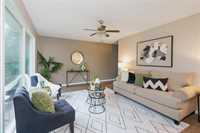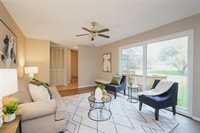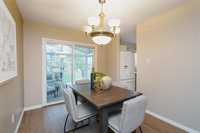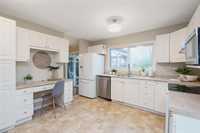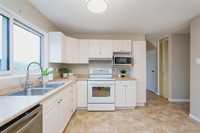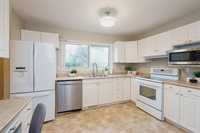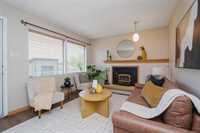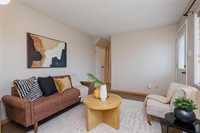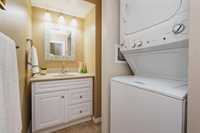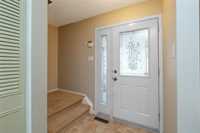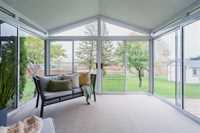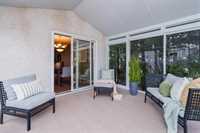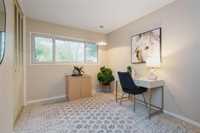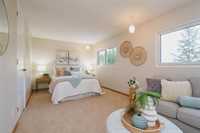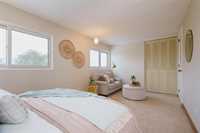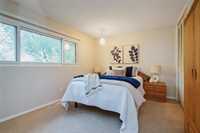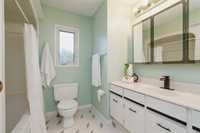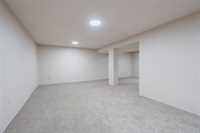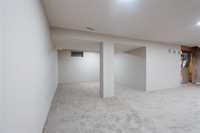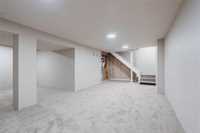SS Wednesday Oct 22*Offers Oct 28*OPEN HOUSE SATURDAY OCT 24 FROM 2-4PM*OPEN HOUSE SUNDAY OCT 25 FROM 2-4PM*Amazing opportunity! This charming CREEK-VIEW 3-bedroom, 2-bathroom home is tucked away in the highly sought-after Crestview neighbourhood, perfect for families and nature lovers alike! The bright, spacious main floor features a sun-filled living room with oversized windows, a dining area, and an eat-in kitchen with all appliances included. You'll love the cozy family room with fireplace, and the gorgeous sunroom overlooking the creek and park! A convenient 2pc bath with laundry (easily convertible to a full bath) completes the main level. Upstairs offers a roomy primary bedroom, a huge second bedroom (easily split into two), a third bedroom, and a 4pc bath. The basement includes a rec room, mechanical room, and tons of storage. Outside, enjoy a fully fenced yard with direct access to the park and peaceful creek views. Other features include an attached garage, central air and storage shed. Just minutes to top-rated schools, community centres, rinks, parks, shopping, and major routes. This home truly has it all!
- Basement Development Fully Finished
- Bathrooms 2
- Bathrooms (Full) 1
- Bathrooms (Partial) 1
- Bedrooms 3
- Building Type Two Storey
- Built In 1969
- Depth 109.00 ft
- Exterior Brick & Siding, Stucco
- Fireplace Brick Facing
- Fireplace Fuel Wood
- Floor Space 1571 sqft
- Frontage 55.00 ft
- Gross Taxes $4,882.07
- Neighbourhood Crestview
- Property Type Residential, Single Family Detached
- Remodelled Flooring, Kitchen
- Rental Equipment None
- School Division St James-Assiniboia (WPG 2)
- Tax Year 2025
- Features
- Air Conditioning-Central
- Deck
- Laundry - Main Floor
- No Smoking Home
- Sunroom
- Goods Included
- Dryer
- Dishwasher
- Refrigerator
- Microwave
- Storage Shed
- Stove
- Washer
- Parking Type
- Single Attached
- Site Influences
- Fenced
Rooms
| Level | Type | Dimensions |
|---|---|---|
| Main | Living Room | 17.06 ft x 11.1 ft |
| Dining Room | 11.03 ft x 8.09 ft | |
| Eat-In Kitchen | 11.06 ft x 11.11 ft | |
| Two Piece Bath | 5.08 ft x 9.01 ft | |
| Family Room | 13.06 ft x 10.06 ft | |
| Sunroom | 12.02 ft x 11.09 ft | |
| Upper | Four Piece Bath | 8.05 ft x 7.09 ft |
| Bedroom | 11.06 ft x 9 ft | |
| Bedroom | 18.03 ft x 9.11 ft | |
| Primary Bedroom | 14.02 ft x 9 ft | |
| Basement | Recreation Room | 19.09 ft x 22.09 ft |


