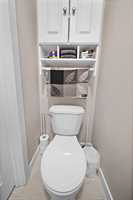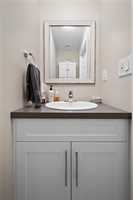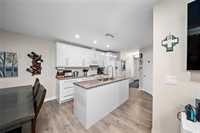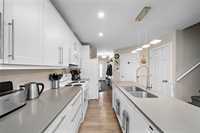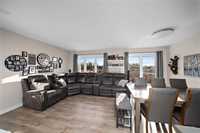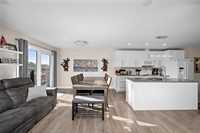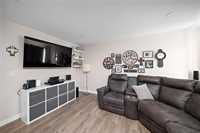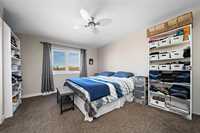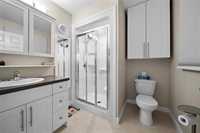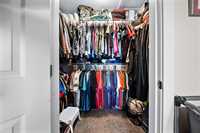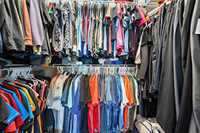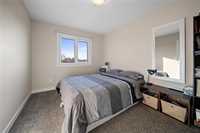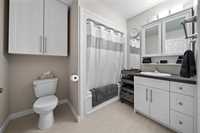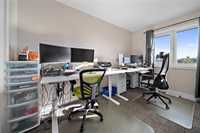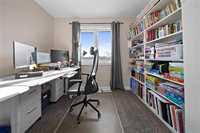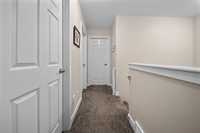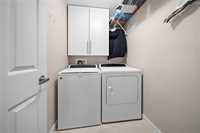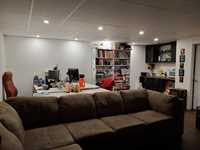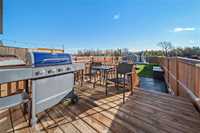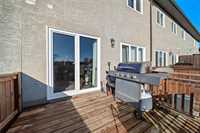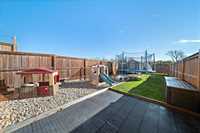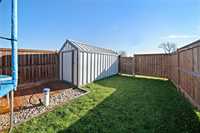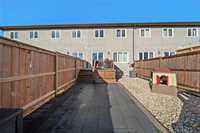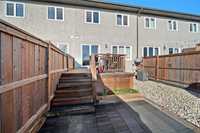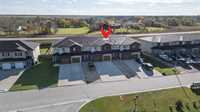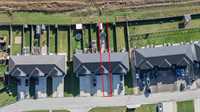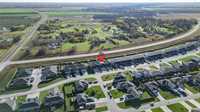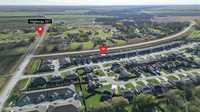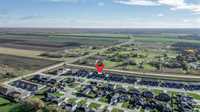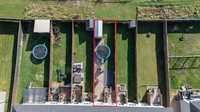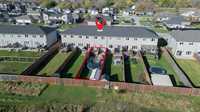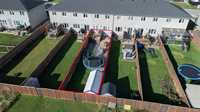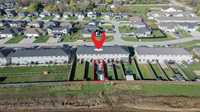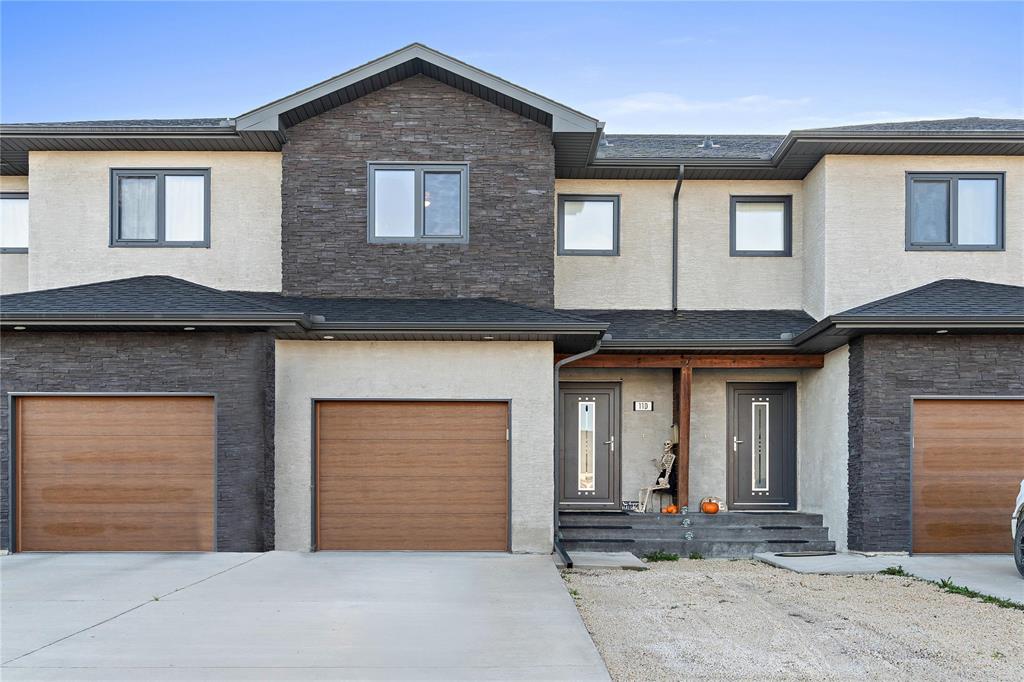
Quick possession available!! Move in before 2026!! Welcome to 11-D Seine River Crossing in Ste. Anne!
Just 25-minutes to Winnipeg and 15 minutes to Steinbach, this beautiful 3-bedroom, 2.5-bath townhouse offers modern comfort and style in a quiet community setting.
Step inside to discover 1,361 sq. ft. of living space across two levels. The main floor features a spacious galley-style kitchen with quartz countertops, ample cabinetry, and large island overlooking the dining area and cozy living room. Patio doors lead to your fenced backyard, perfect for relaxing or entertaining.
Upstairs, you’ll find an oversized primary bedroom with 3-piece ensuite & large walk-in closet, 2 separate bedrooms, a 4pc main bath, and a convenient laundry room.
The fully finished basement is ideal for movie nights or watching the game, complete with a wet bar for entertaining.
Additional highlights include:
• Laminate flooring in main living area and in basement
• Full ICF, drywalled basement
• Single attached insulated & drywalled garage
•Concrete driveway
•Landscaped & fenced yard
•Tri-pane European windows
•Central A/C
•Kitchen fridge includes water & ice
•Oversized shed
Have an amazing day!!
- Basement Development Fully Finished
- Bathrooms 3
- Bathrooms (Full) 2
- Bathrooms (Partial) 1
- Bedrooms 3
- Building Type Two Storey
- Built In 2017
- Exterior Stone, Stucco
- Floor Space 1361 sqft
- Gross Taxes $3,619.60
- Neighbourhood R06
- Property Type Residential, Townhouse
- Rental Equipment None
- School Division Seine River
- Tax Year 2025
- Features
- Air Conditioning-Central
- Heat recovery ventilator
- Goods Included
- Dryer
- Dishwasher
- Refrigerator
- Garage door opener
- Garage door opener remote(s)
- Microwave
- Storage Shed
- Stove
- Washer
- Water Softener
- Parking Type
- Single Attached
- Site Influences
- Fenced
- Golf Nearby
- Paved Street
- Playground Nearby
- Shopping Nearby
Rooms
| Level | Type | Dimensions |
|---|---|---|
| Main | Kitchen | 9.5 ft x 13 ft |
| Dining Room | 11.42 ft x 9.5 ft | |
| Living Room | 14.33 ft x 10.5 ft | |
| Two Piece Bath | - | |
| Upper | Laundry Room | 5.17 ft x 7.17 ft |
| Primary Bedroom | 15.33 ft x 13 ft | |
| Three Piece Ensuite Bath | - | |
| Four Piece Bath | - | |
| Bedroom | 12.83 ft x 10.42 ft | |
| Bedroom | 12.67 ft x 10 ft | |
| Basement | Recreation Room | 19.25 ft x 19.08 ft |




