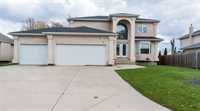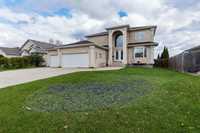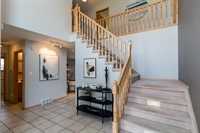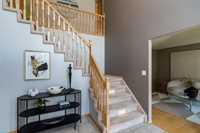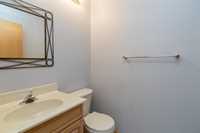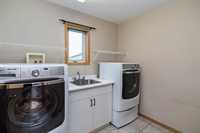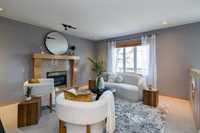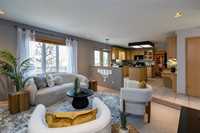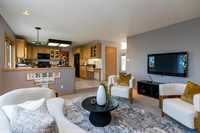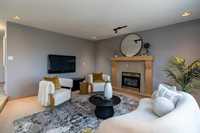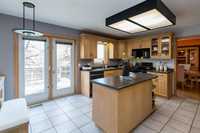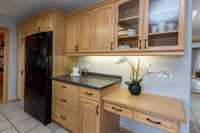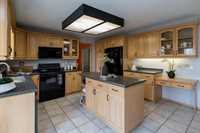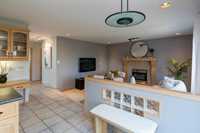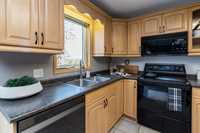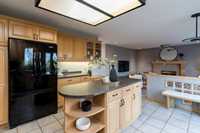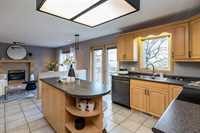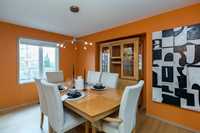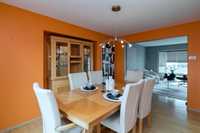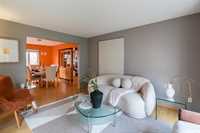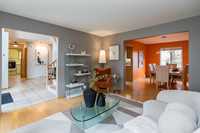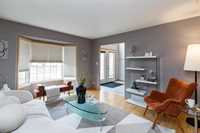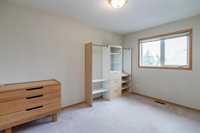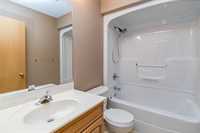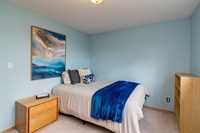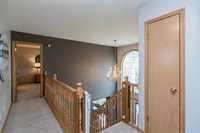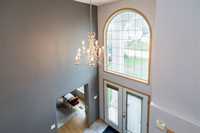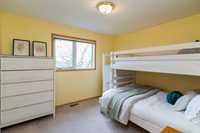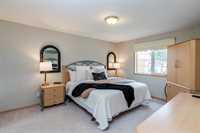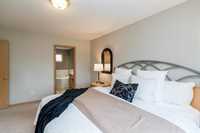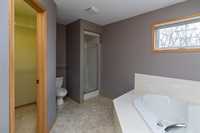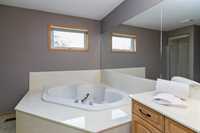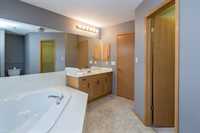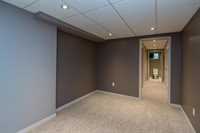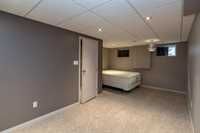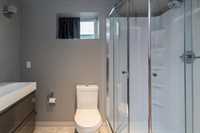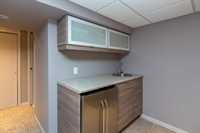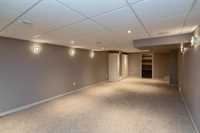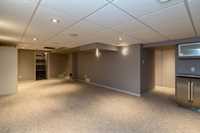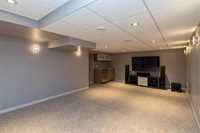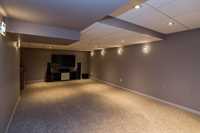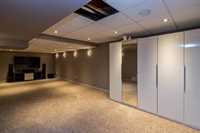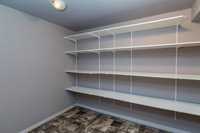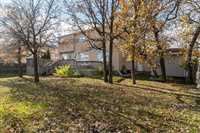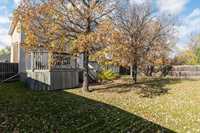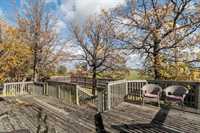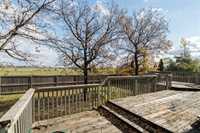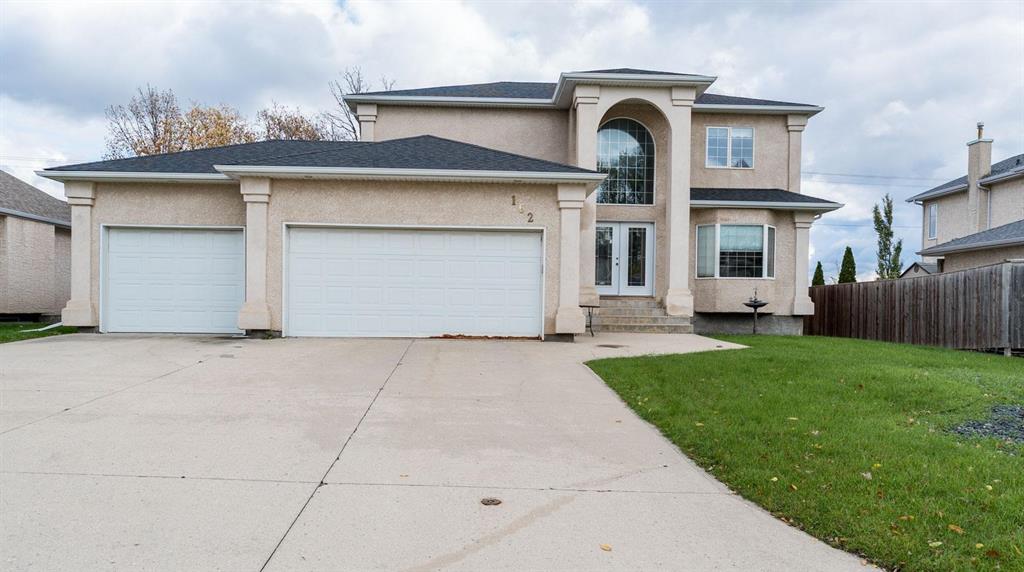
SS October 21st, Offers as Received, Open House Nov 3rd 1-3pm.
Welcome to 162 Park Place E in prestigious Tuxedo! This beautiful 2,100 sqft two-storey home offers 4 bedrooms, 3.5 bathrooms, Fully Finished basement with den, rec room , wet bar and a triple attached garage. The main floor features hardwood and tile flooring throughout, a bright living room, cozy family room, formal dining room, and a well-appointed kitchen with 4 appliances, a 5-ft island, and plenty of storage. Convenient main floor laundry completes the space. Upstairs you’ll find 4 spacious bedrooms, including the primary suite with a 4-piece ensuite and walk-in closet. The fully finished basement adds even more living space with a wet bar, large rec room, den, 3-piece bath, and ample storage. Step outside to a fully fenced backyard with a deck, perfect for relaxing or entertaining. Located on a quiet street in one of Winnipeg’s most sought-after neighbourhoods, this home blends comfort, functionality, and timeless style.
- Basement Development Fully Finished
- Bathrooms 4
- Bathrooms (Full) 3
- Bathrooms (Partial) 1
- Bedrooms 4
- Building Type Two Storey
- Built In 1998
- Exterior Stucco
- Fireplace Tile Facing
- Fireplace Fuel Gas
- Floor Space 2100 sqft
- Gross Taxes $7,710.39
- Neighbourhood Tuxedo
- Property Type Residential, Single Family Detached
- Rental Equipment None
- School Division Winnipeg (WPG 1)
- Tax Year 25
- Features
- Air Conditioning-Central
- Bar wet
- High-Efficiency Furnace
- Laundry - Main Floor
- Goods Included
- Bar Fridge
- Dryer
- Dishwasher
- Refrigerator
- Garage door opener
- Garage door opener remote(s)
- Microwave
- Storage Shed
- Stove
- Window Coverings
- Washer
- Parking Type
- Triple Attached
- Site Influences
- Fenced
- Golf Nearby
- Low maintenance landscaped
- Landscaped deck
- Paved Street
- Playground Nearby
- Shopping Nearby
- Public Transportation
Rooms
| Level | Type | Dimensions |
|---|---|---|
| Main | Living Room | 13.08 ft x 11.92 ft |
| Dining Room | 13.25 ft x 9.58 ft | |
| Family Room | 14 ft x 15.67 ft | |
| Kitchen | 14.67 ft x 13.6 ft | |
| Laundry Room | - | |
| Two Piece Bath | - | |
| Upper | Bedroom | 9.17 ft x 13 ft |
| Bedroom | 9.92 ft x 11.67 ft | |
| Four Piece Bath | - | |
| Bedroom | 9.92 ft x 11.25 ft | |
| Primary Bedroom | 14.58 ft x 11.92 ft | |
| Four Piece Ensuite Bath | - | |
| Walk-in Closet | - | |
| Basement | Recreation Room | 29.92 ft x 12.67 ft |
| Three Piece Bath | - | |
| Den | 19.17 ft x 8.67 ft | |
| Storage Room | - |



