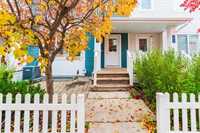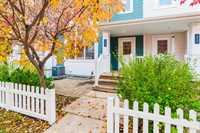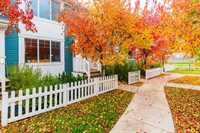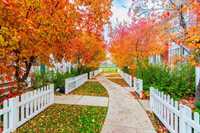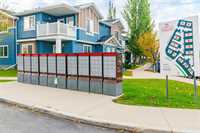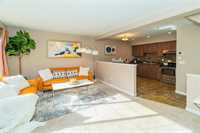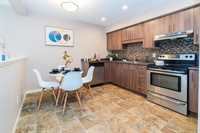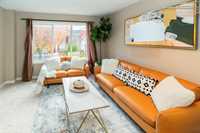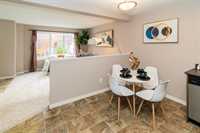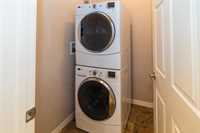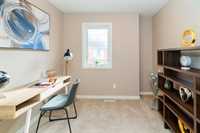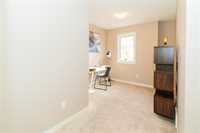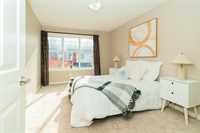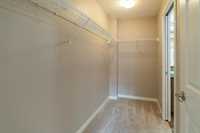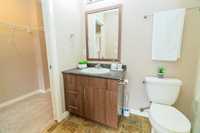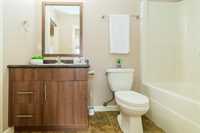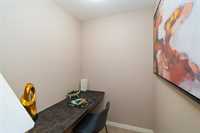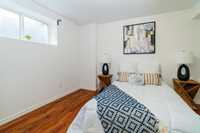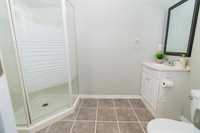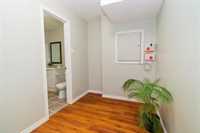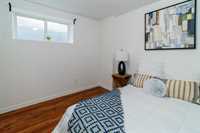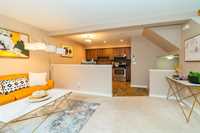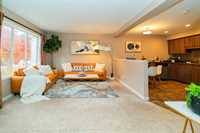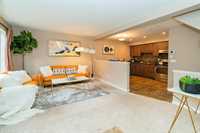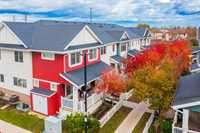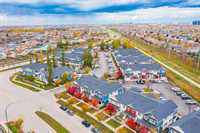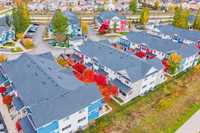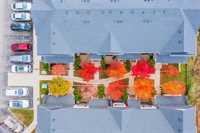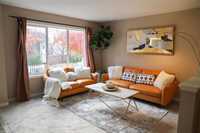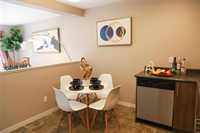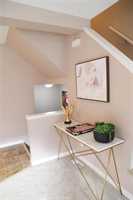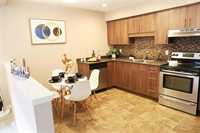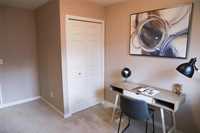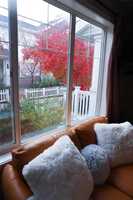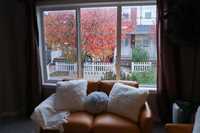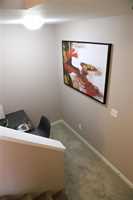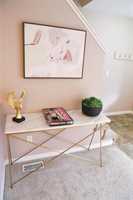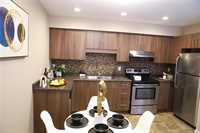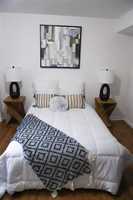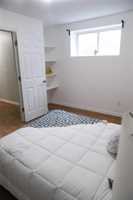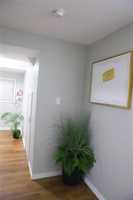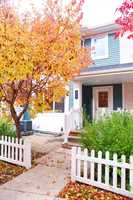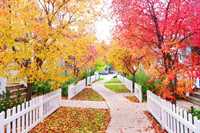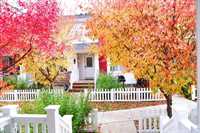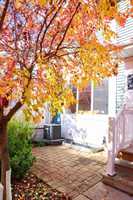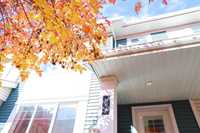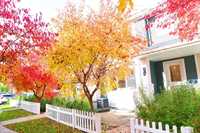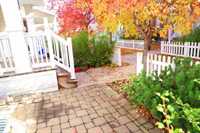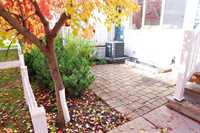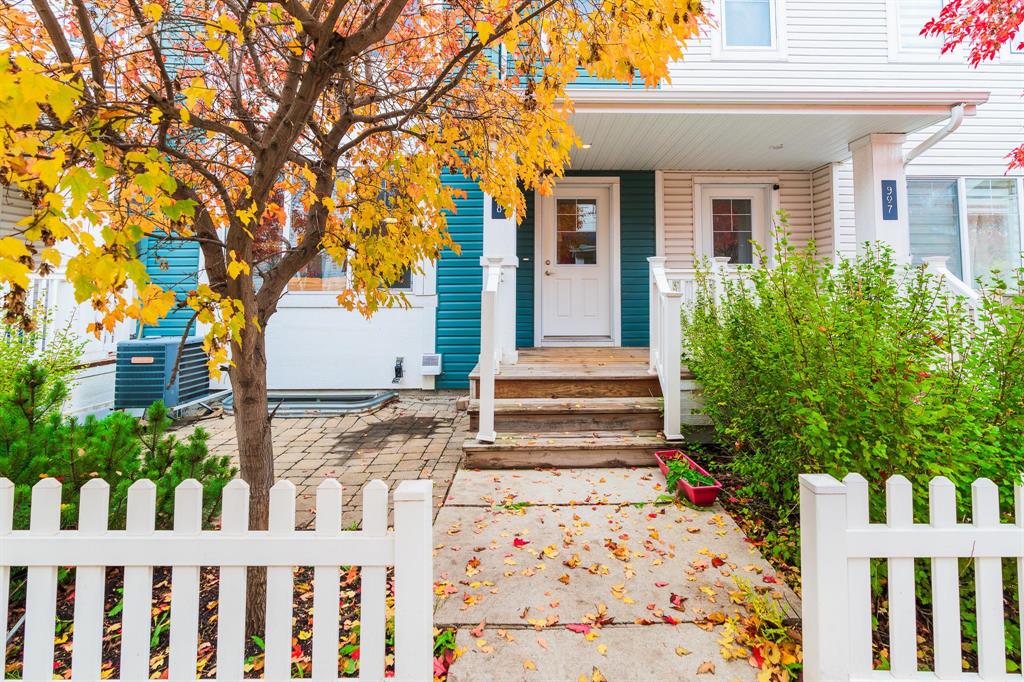
SS Now, offer as received! Open House 2-4PM Oct 25&26(Sat&Sun)! Welcome to this beautifully maintained townhouse in the heart of South Pointe. Built in 2014, this home offers a highly functional layout with thoughtful use of space throughout. The main floor features a modern living area that flows seamlessly, ideal for both everyday living and entertaining. The kitchen is efficiently designed with ample storage and workspace. Upstairs, you’ll find 2 spacious bedrooms and 1 full bathroom, providing comfort and privacy for the whole family. A fully finished basement adds a versatile living space perfect for a rec room, home office, or guest area. Enjoy abundant natural light, with every window offering stunning views of vibrant autumn maple trees. The home is equipped with a high-efficiency furnace and HRV system for year-round comfort. A landscaped front yard and tree-lined path add to the curb appeal. Conveniently located just 5 minutes from Superstore and major shopping, and less than 10 minutes to the University of Manitoba. An ideal home in a peaceful, family-friendly community.
- Basement Development Fully Finished
- Bathrooms 2
- Bathrooms (Full) 2
- Bedrooms 3
- Building Type Two Storey
- Built In 2014
- Condo Fee $195.97 Monthly
- Exterior Vinyl
- Floor Space 928 sqft
- Gross Taxes $3,339.74
- Neighbourhood South Pointe
- Property Type Condominium, Townhouse
- Rental Equipment None
- School Division Pembina Trails (WPG 7)
- Tax Year 2025
- Total Parking Spaces 1
- Amenities
- Visitor Parking
- Playground
- Professional Management
- Condo Fee Includes
- Contribution to Reserve Fund
- Insurance-Common Area
- Landscaping/Snow Removal
- Management
- Parking
- Features
- Air Conditioning-Central
- High-Efficiency Furnace
- Patio
- Smoke Detectors
- Goods Included
- Dryer
- Dishwasher
- Refrigerator
- Stove
- Window Coverings
- Washer
- Parking Type
- Plug-In
- Outdoor Stall
- Site Influences
- Fenced
- Landscape
- Playground Nearby
- Shopping Nearby
- Public Transportation
Rooms
| Level | Type | Dimensions |
|---|---|---|
| Upper | Bedroom | 12.66 ft x 8.7 ft |
| Primary Bedroom | 10.06 ft x 13.64 ft | |
| Four Piece Bath | 8.7 ft x 4.88 ft | |
| Basement | Bedroom | 9.66 ft x 12.62 ft |
| Three Piece Bath | 5.58 ft x 8.93 ft | |
| Main | Great Room | 15.34 ft x 12 ft |
| Kitchen | 10.48 ft x 10.26 ft |



