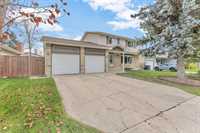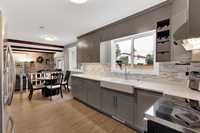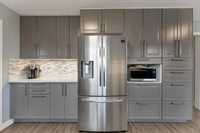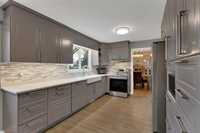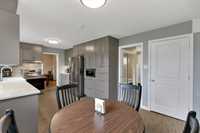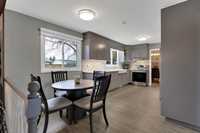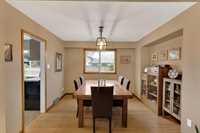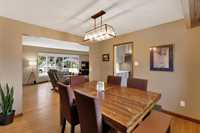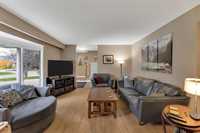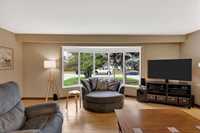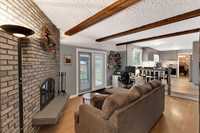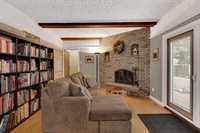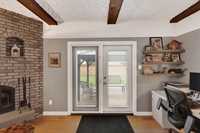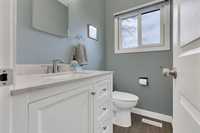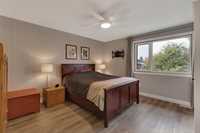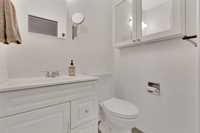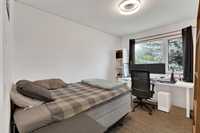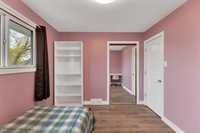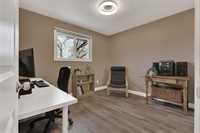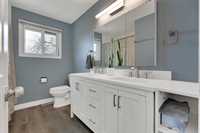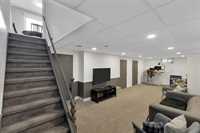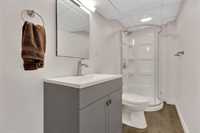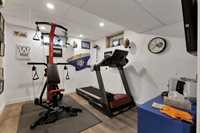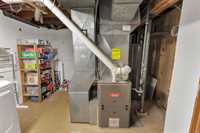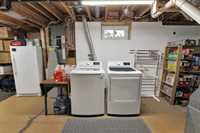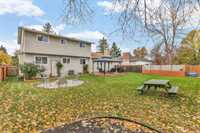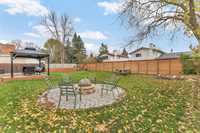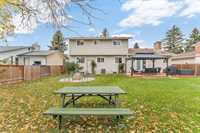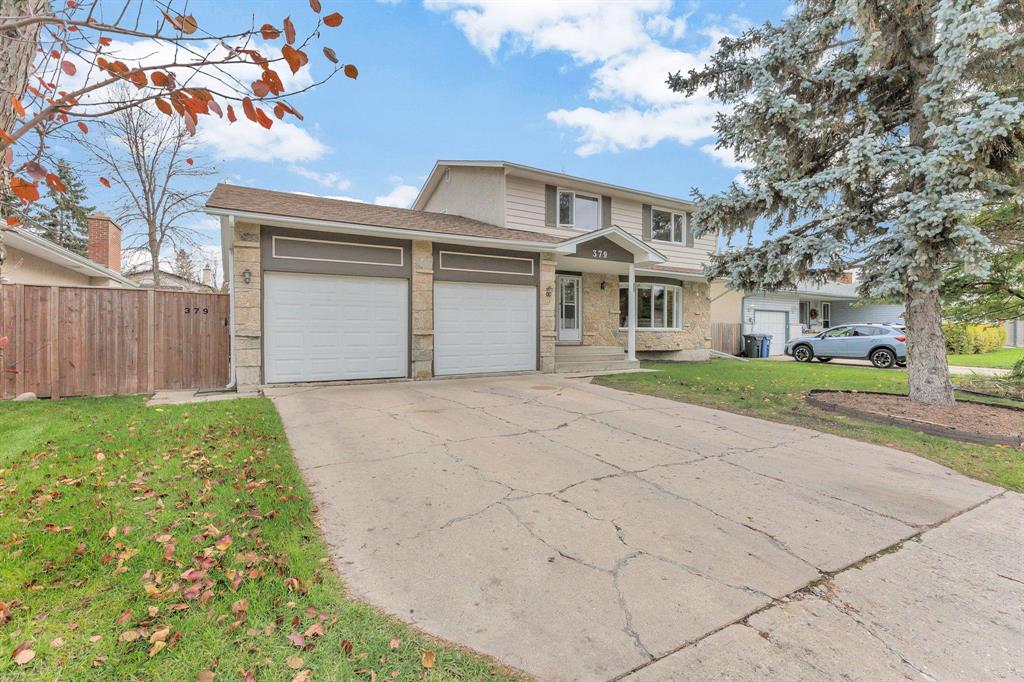
Showings start now. Offers reviewed Thursday Oct 30th @ 5pm. Welcome to 1965 square feet of beautiful appointed living space on one of Westwoods most coveted streets. This elegant two story, 4 bedroom, 3.5 bathroom home offers the perfect blend of comfort, style & functionality for your growing family. The heart of the home is the chef's eat-in kitchen which was thoughtfully designed with ample prep space, quartz countertops, large farm sink, soft close drawers, tiled backsplash & cleverly hidden dishwasher. Whether you're hosting a dinner party or enjoying a quiet morning coffee, this kitchen delivers! The upper floor has 4 generously sized bedrooms with a 3 piece ensuite. The fully finished lower level adds even more versatility, ideal for a home office, gym or media room & 3 piece bathroom. Huge fenced yard with deck, fire pit, raised flower/herb bed & gazebo included. Other features of this well maintained home are: HEF (2019), 60 gallon HWT (2019), central AC (2020), PVC windows, 200 amp electrical service & fully insulated attached double car garage. This is more than a home-it's a lifestyle. Come see it for yourself & call now for your private showing.
- Basement Development Fully Finished
- Bathrooms 4
- Bathrooms (Full) 3
- Bathrooms (Partial) 1
- Bedrooms 4
- Building Type Two Storey
- Built In 1973
- Depth 110.00 ft
- Exterior Stucco, Wood Siding
- Fireplace Brick Facing
- Fireplace Fuel Wood
- Floor Space 1965 sqft
- Frontage 68.00 ft
- Gross Taxes $6,991.57
- Neighbourhood Westwood
- Property Type Residential, Single Family Detached
- Rental Equipment None
- Tax Year 25
- Features
- Air Conditioning-Central
- Deck
- Hood Fan
- High-Efficiency Furnace
- Goods Included
- Blinds
- Dryer
- Dishwasher
- Refrigerator
- Garage door opener
- Garage door opener remote(s)
- Microwave
- Stove
- Window Coverings
- Washer
- Parking Type
- Double Attached
- Site Influences
- Fenced
- Vegetable Garden
- Golf Nearby
- No Back Lane
- Playground Nearby
- Shopping Nearby
- Public Transportation
Rooms
| Level | Type | Dimensions |
|---|---|---|
| Main | Dining Room | 11.75 ft x 10.67 ft |
| Living Room | 19.92 ft x 13.92 ft | |
| Eat-In Kitchen | 19.42 ft x 10.58 ft | |
| Den | 12.75 ft x 7.25 ft | |
| Two Piece Bath | - | |
| Upper | Primary Bedroom | 13.83 ft x 12.42 ft |
| Bedroom | 11.83 ft x 9.42 ft | |
| Bedroom | 11.58 ft x 9 ft | |
| Bedroom | 11 ft x 9.42 ft | |
| Three Piece Ensuite Bath | - | |
| Five Piece Bath | - | |
| Basement | Recreation Room | 20.83 ft x 11.33 ft |
| Other | 11 ft x 9 ft | |
| Three Piece Bath | - |


