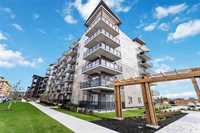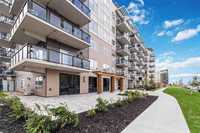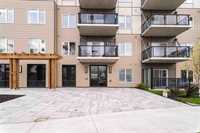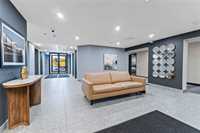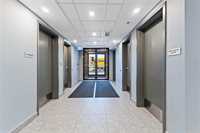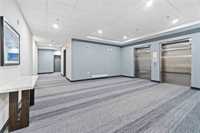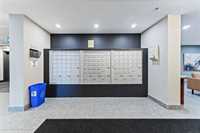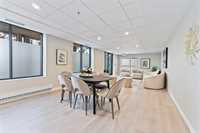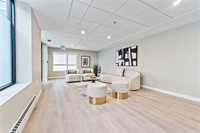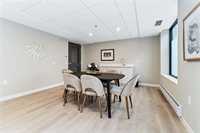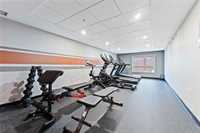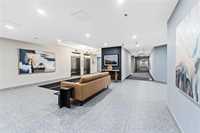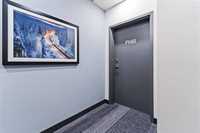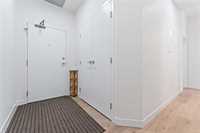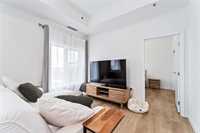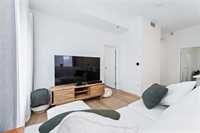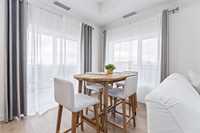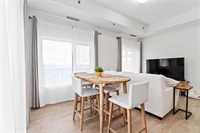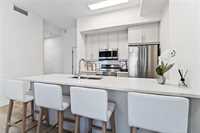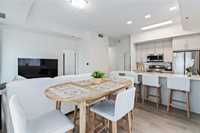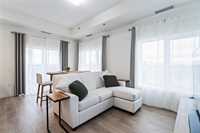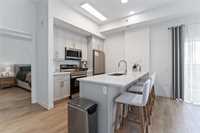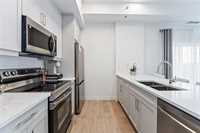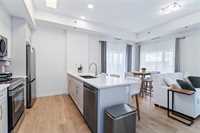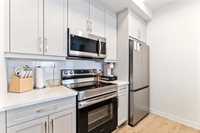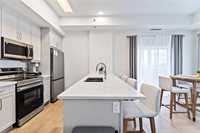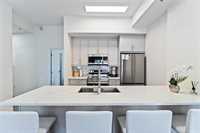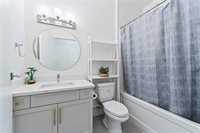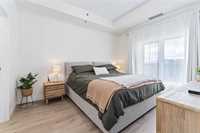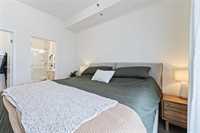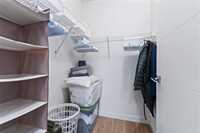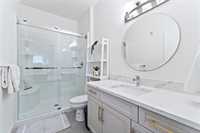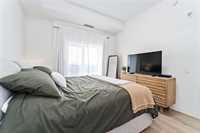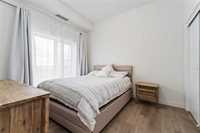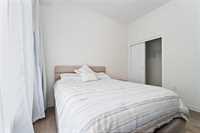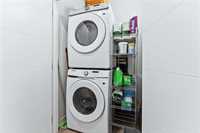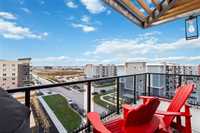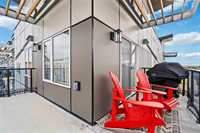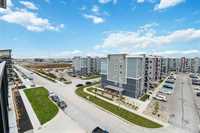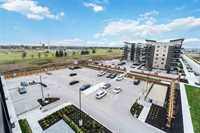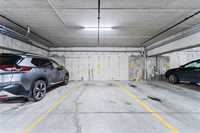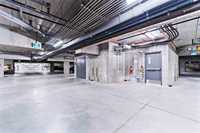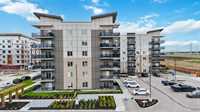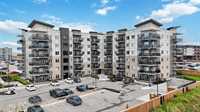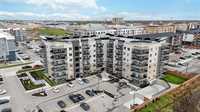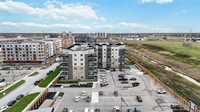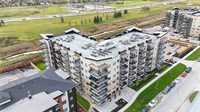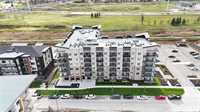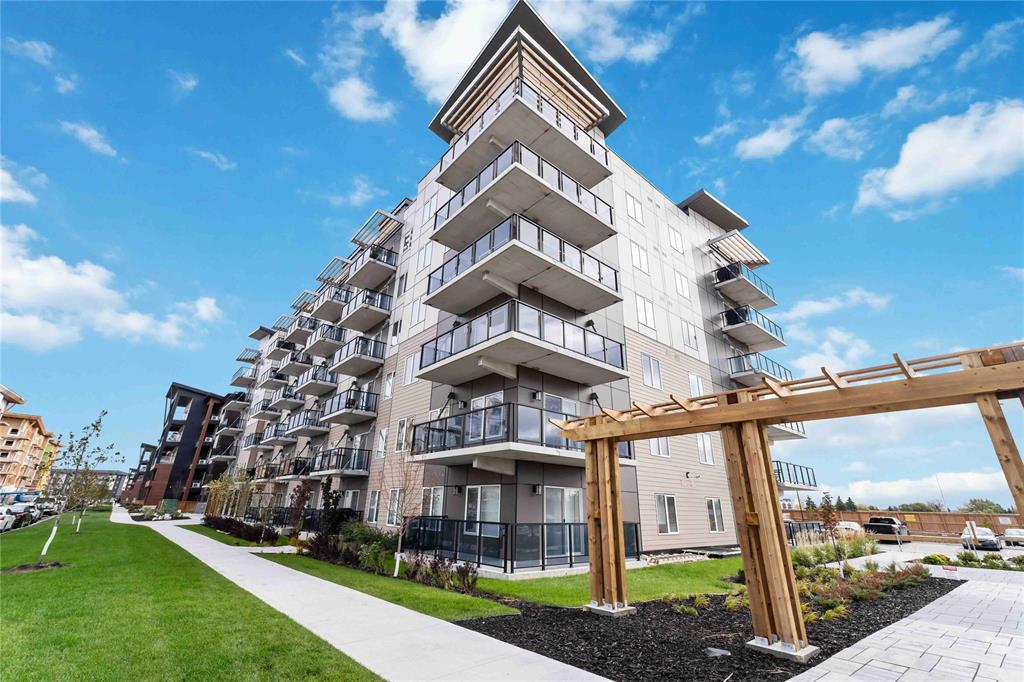
Welcome to the BEST unit in the building! Rare corner PENTHOUSE with a large corner balcony overlooking the West with incredible views. The open-concept living area has 10' ceilings & large bright windows in the living room & dining room plus a 6' patio door to your wrap-around balcony. Includes all appliances, a washer/dryer in your in-suite laundry, quartz countertops, tiled backsplash, under-cabinet lighting & LVP flooring throughout. The master BR features a walk-in closet and 3 pce en suite with walk-in shower. The main 4pce bath is a nice size with a one-piece tub/shower. Concrete construction with heated underground parking is included in the price. Pet-friendly with 2 pets under 55lbs each, a pet washing station on the main floor, indoor bike storage, a common room, and a fitness room. Amazing location close to all amenities including walking distance to a Rapid Transit Station, Princess Auto Stadium & the University of Manitoba. All furniture purchased in 2025 is negotiable. Book your showing today!
- Bathrooms 2
- Bathrooms (Full) 2
- Bedrooms 2
- Building Type One Level
- Built In 2024
- Condo Fee $368.41 Monthly
- Exterior Composite, Stucco
- Floor Space 963 sqft
- Gross Taxes $1.00
- Neighbourhood West Fort Garry
- Property Type Condominium, Apartment
- Rental Equipment None
- School Division Pembina Trails (WPG 7)
- Tax Year 2025
- Total Parking Spaces 1
- Amenities
- Elevator
- Fitness workout facility
- Garage Door Opener
- Accessibility Access
- In-Suite Laundry
- Visitor Parking
- Party Room
- Professional Management
- Rec Room/Centre
- Security Entry
- Condo Fee Includes
- Contribution to Reserve Fund
- Hot Water
- Insurance-Common Area
- Landscaping/Snow Removal
- Management
- Parking
- Recreation Facility
- Water
- Features
- Air Conditioning-Central
- Balcony - One
- Concrete floors
- Concrete walls
- High-Efficiency Furnace
- Microwave built in
- No Smoking Home
- Top Floor Unit
- Pet Friendly
- Goods Included
- Blinds
- Dryer
- Dishwasher
- Refrigerator
- Garage door opener remote(s)
- Microwave
- See remarks
- Stove
- Window Coverings
- Washer
- Parking Type
- Garage door opener
- Heated
- Single Indoor
- Underground
- Site Influences
- Accessibility Access
- Landscape
- Paved Street
- Playground Nearby
- Shopping Nearby
- Public Transportation
- View City
Rooms
| Level | Type | Dimensions |
|---|---|---|
| Main | Living Room | 11 ft x 10 ft |
| Dining Room | 11.5 ft x 7.5 ft | |
| Kitchen | 9 ft x 9 ft | |
| Primary Bedroom | 12.75 ft x 11.25 ft | |
| Walk-in Closet | 5.75 ft x 4.75 ft | |
| Three Piece Ensuite Bath | 9.75 ft x 5 ft | |
| Bedroom | 11 ft x 10.25 ft | |
| Four Piece Bath | 8.5 ft x 5 ft | |
| Laundry Room | 5 ft x 3.5 ft |



