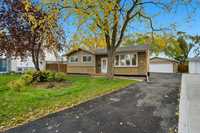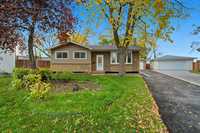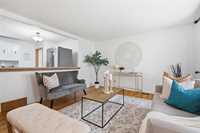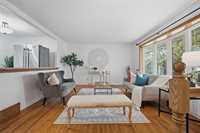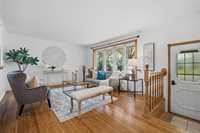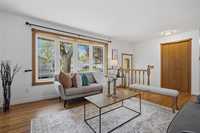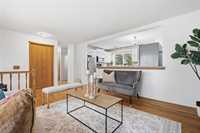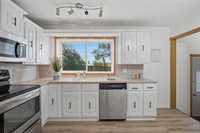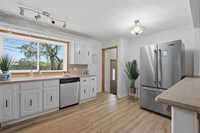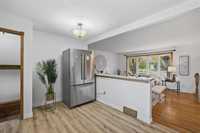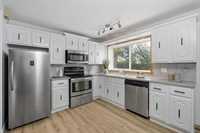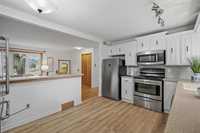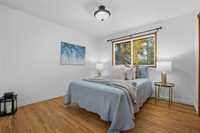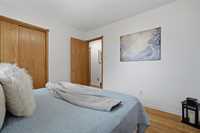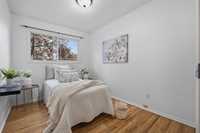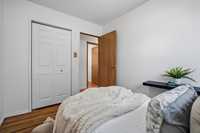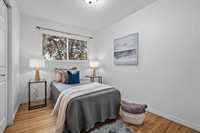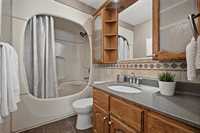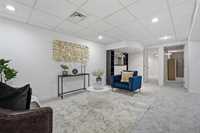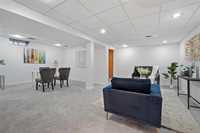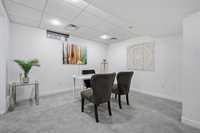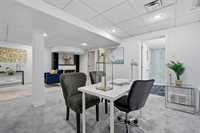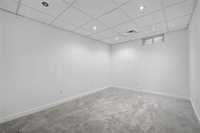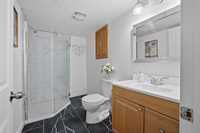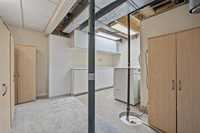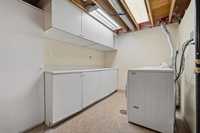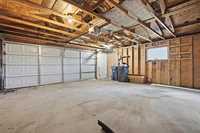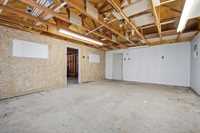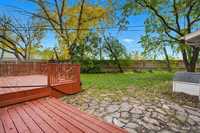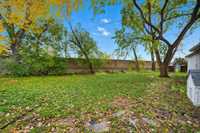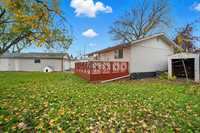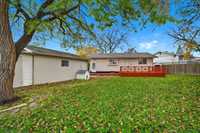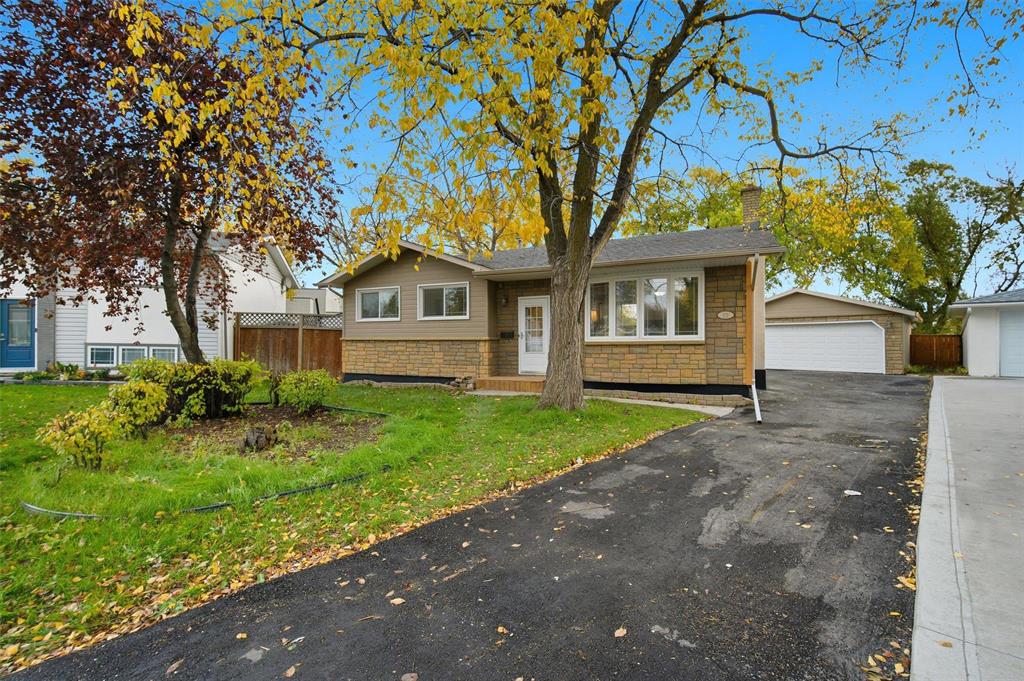
SS Now | Offers as received | Welcome to this beautifully upgraded bungalow tucked away on a quiet cul-de-sac in Windsor Park! Step inside and be impressed by the open-concept layout featuring gleaming hardwood floors, a bright living room with a large bay window, and a gorgeous oak kitchen with brand-new stainless steel appliances, Corian countertops, and a breakfast bar perfect for casual dining. The main floor offers three spacious bedrooms and a 4-piece bathroom with a clean finish. Downstairs, the fully renovated basement provides even more living space with a cozy electric fireplace in the rec room, a dedicated office area, an additional bedroom for guests, and a full bathroom as well as a finished laundry room. Outside, enjoy your private, fully fenced yard featuring a two-level deck, stone walkway, and direct park access—perfect for relaxing or entertaining. The double garage, workshop, and storage shed add exceptional functionality.
Upgrades include: freshly painted, some new flooring, basement, appliances, driveway and more! This move-in-ready gem perfectly blends comfort, style, and practicality. Don’t miss it—call today to book your showing!
- Basement Development Fully Finished
- Bathrooms 2
- Bathrooms (Full) 2
- Bedrooms 4
- Building Type Bungalow
- Built In 1972
- Depth 126.00 ft
- Exterior Brick
- Fireplace Insert
- Fireplace Fuel Electric
- Floor Space 946 sqft
- Frontage 28.00 ft
- Gross Taxes $5,076.99
- Neighbourhood Windsor Park
- Property Type Residential, Single Family Detached
- Remodelled Basement, Bathroom, Flooring, Kitchen
- Rental Equipment None
- School Division Winnipeg (WPG 1)
- Tax Year 25
- Total Parking Spaces 5
- Features
- Air Conditioning-Central
- Deck
- Main floor full bathroom
- No Pet Home
- No Smoking Home
- Smoke Detectors
- Sump Pump
- Workshop
- Goods Included
- Dryer
- Dishwasher
- Refrigerator
- Freezer
- Garage door opener
- Garage door opener remote(s)
- Stove
- Washer
- Parking Type
- Double Detached
- Front Drive Access
- Garage door opener
- Paved Driveway
- Workshop
- Site Influences
- Cul-De-Sac
- Fenced
- Golf Nearby
- Landscaped deck
- Paved Street
- Playground Nearby
- Shopping Nearby
- Public Transportation
Rooms
| Level | Type | Dimensions |
|---|---|---|
| Main | Living/Dining room | 18.51 ft x 12.87 ft |
| Kitchen | 14.63 ft x 10.03 ft | |
| Primary Bedroom | 10.92 ft x 10.84 ft | |
| Bedroom | 10.49 ft x 7.99 ft | |
| Bedroom | 10.5 ft x 7.89 ft | |
| Four Piece Bath | - | |
| Basement | Recreation Room | 19.74 ft x 10.37 ft |
| Den | 12.1 ft x 10.09 ft | |
| Bedroom | 12.29 ft x 8.9 ft | |
| Three Piece Bath | - | |
| Utility Room | - | |
| Laundry Room | - |



