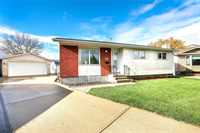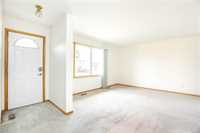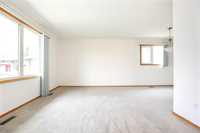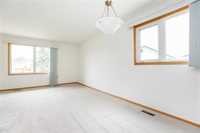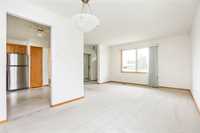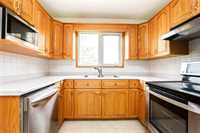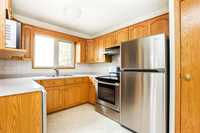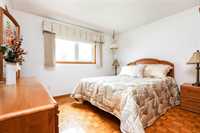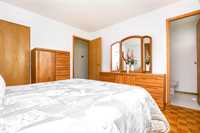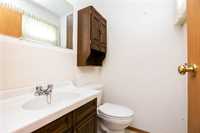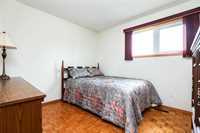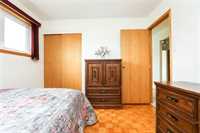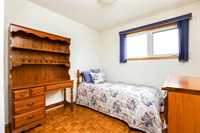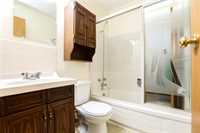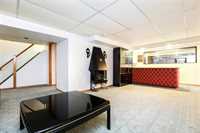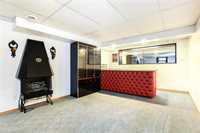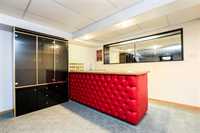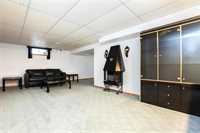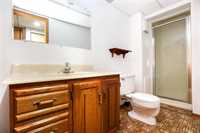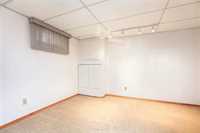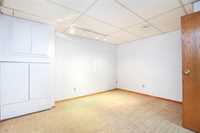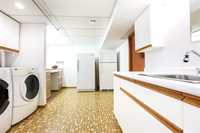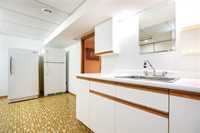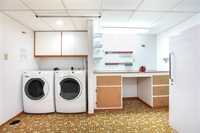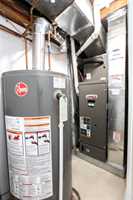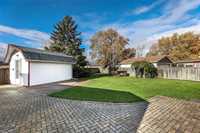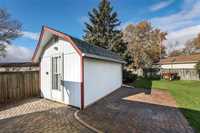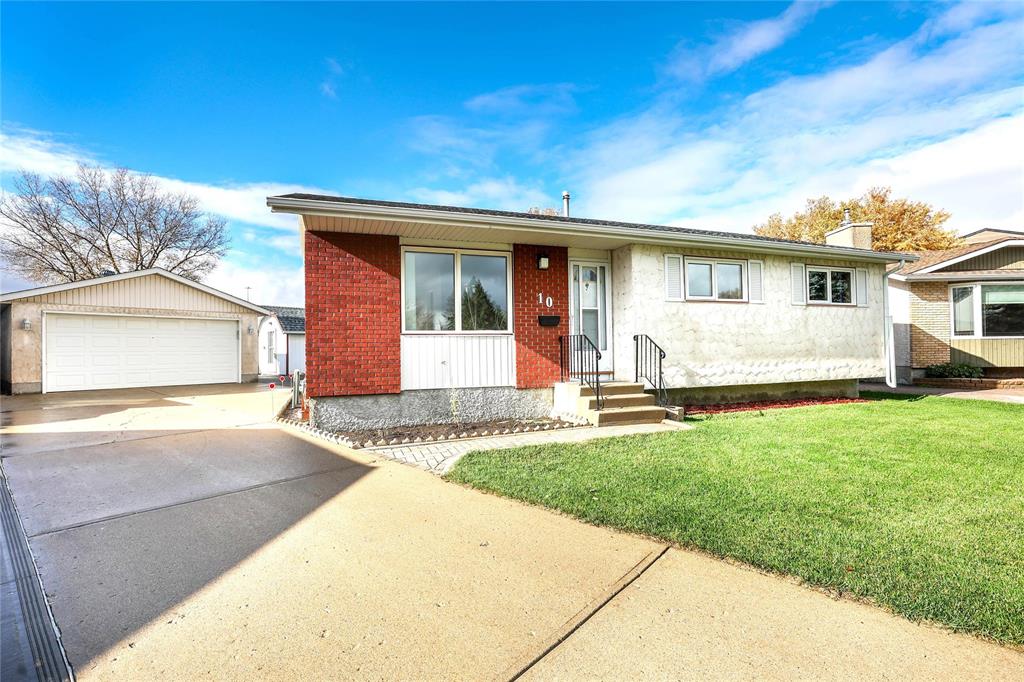
Offers October 27th at 5pm. Ideally located on a quiet pie-shaped bay lot in St. Charles, this 1008 sq ft bungalow stands out for its excellent lot design and overall condition. The fenced yard features interlocking brick, green space, an insulated double detached garage, and a 16'x10' shed with electrical service. The main level offers a functional layout with an inviting living and dining area, an eat-in kitchen with stainless-steel appliances, three bedrooms, and two bathrooms including a private ensuite. The finished lower level adds a spacious rec room with wet bar, fourth bedroom, laundry room with sink, and ample storage. Well maintained with key updates including Polar windows, shingles, high-efficiency furnace, central air, and hot-water tank. Set on a wide pie lot close to parks, schools, and everyday amenities in a mature, well-established neighbourhood.
- Basement Development Fully Finished
- Bathrooms 3
- Bathrooms (Full) 2
- Bathrooms (Partial) 1
- Bedrooms 4
- Building Type Bungalow
- Built In 1976
- Exterior Brick, Stucco
- Floor Space 1008 sqft
- Gross Taxes $4,195.44
- Neighbourhood St Charles
- Property Type Residential, Single Family Detached
- Remodelled Furnace, Roof Coverings, Windows
- Rental Equipment None
- Tax Year 25
- Features
- Air Conditioning-Central
- High-Efficiency Furnace
- Main floor full bathroom
- Patio
- Goods Included
- Blinds
- Dryer
- Dishwasher
- Fridges - Two
- Freezer
- Garage door opener
- Garage door opener remote(s)
- Microwave
- Storage Shed
- Stove
- Window Coverings
- Washer
- Parking Type
- Double Detached
- Front Drive Access
- Paved Driveway
- Site Influences
- Fenced
- Golf Nearby
- Landscaped patio
- Park/reserve
- Paved Street
- Playground Nearby
- Private Yard
- Shopping Nearby
Rooms
| Level | Type | Dimensions |
|---|---|---|
| Main | Eat-In Kitchen | 11.5 ft x 9.92 ft |
| Living Room | 17.08 ft x 11.33 ft | |
| Dining Room | 8.92 ft x 7.75 ft | |
| Primary Bedroom | 11.92 ft x 11.58 ft | |
| Bedroom | 13.33 ft x 8.75 ft | |
| Bedroom | 10.33 ft x 10.08 ft | |
| Four Piece Bath | 6.75 ft x 4.92 ft | |
| Two Piece Ensuite Bath | 4.92 ft x 4.17 ft | |
| Lower | Recreation Room | 24.75 ft x 10.75 ft |
| Laundry Room | 11.92 ft x 10.42 ft | |
| Three Piece Bath | 11.67 ft x 4 ft | |
| Bedroom | 12.08 ft x 10.67 ft |


