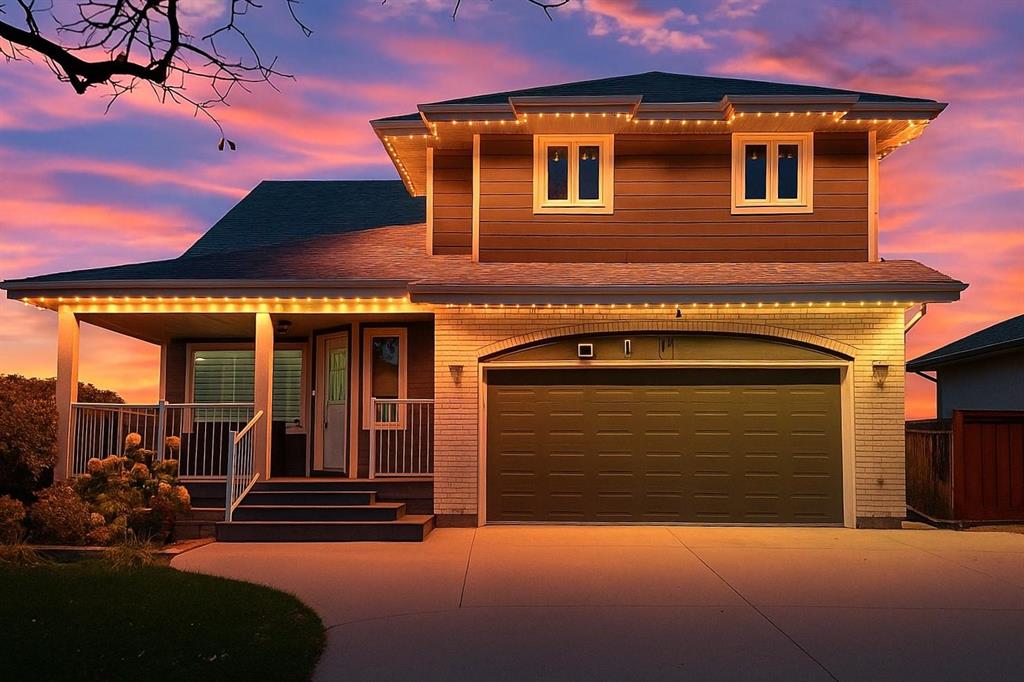RE/MAX Performance Realty
942 St. Mary's Road, Winnipeg, MB, R2M 3R5

Showings start Tues Oct 21st offers considered Tues Oct 28th 7pm. A pleasure to show! A stately 2219sqft home nestled in the perfect location within Richmond West. 32 years of ownership have seen meticulous care & attention to detail throughout. Stunning curb appeal w/cozy front porch complimented by low maintenance exterior & Gemstone lighting. This family home is well laid out - formal living/dining room, updated eat in Kitchen Kraft kitchen w/granite counters & tile backsplash. Garden door leads to the composite deck (w/natual gas line for BBQ) & manicured backyard w/mature perennials & interlocking brick patio & walkways. You'll love the cozy great room w/gas fireplace. Main floor laundry space w/storage. Upstairs you'll find 4 spacious bedrooms & a large office with built in desk & cabinetry. The primary suite is a true retreat w/spa like ensuite boasting a steam shower & double sink vanity with ample storage as well as a WIC. Fully finished basement provides a great balance of recreation space & storage. Other updates include triple-pane windows (2017) Furnace (2022) Shingles (2023) This home showcases exceptional craftsmanship & is ready for it's next family to love & enjoy for years to come!
| Level | Type | Dimensions |
|---|---|---|
| Main | Living Room | 17.83 ft x 12.67 ft |
| Dining Room | 12.42 ft x 11.17 ft | |
| Eat-In Kitchen | 17.58 ft x 13.08 ft | |
| Family Room | 16.08 ft x 11.83 ft | |
| Two Piece Bath | - | |
| Upper | Primary Bedroom | 15.33 ft x 14.5 ft |
| Bedroom | 14.17 ft x 9.42 ft | |
| Bedroom | 13.5 ft x 9.25 ft | |
| Bedroom | 10.25 ft x 9.25 ft | |
| Office | 11.08 ft x 8 ft | |
| Four Piece Bath | - | |
| Four Piece Ensuite Bath | - | |
| Basement | Recreation Room | 26.5 ft x 12.33 ft |
| Recreation Room | 19.67 ft x 12.5 ft |