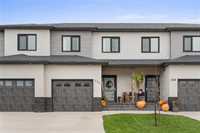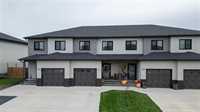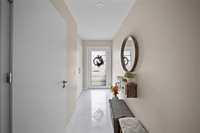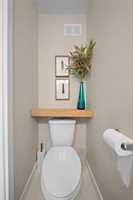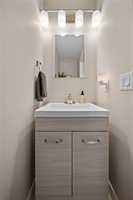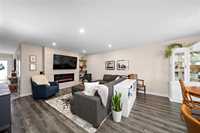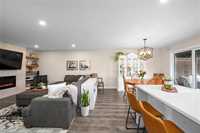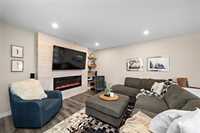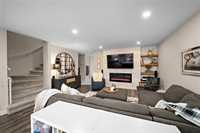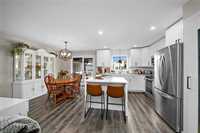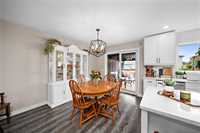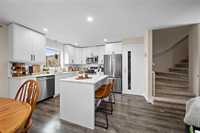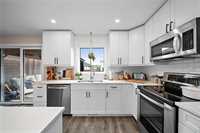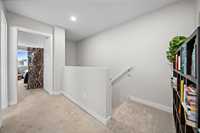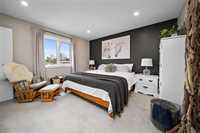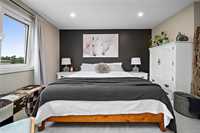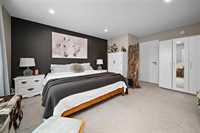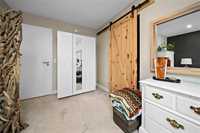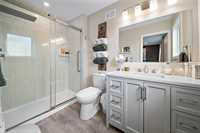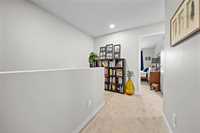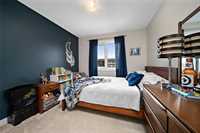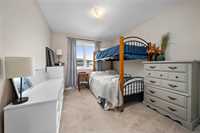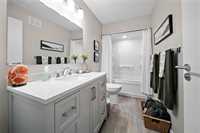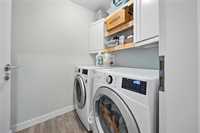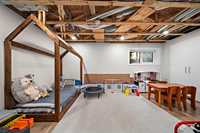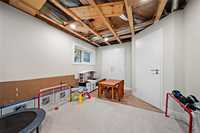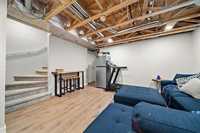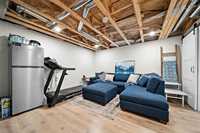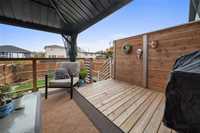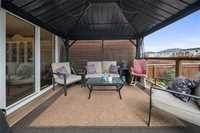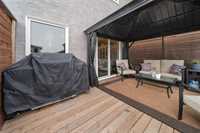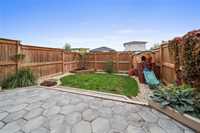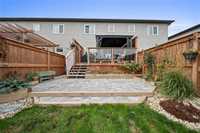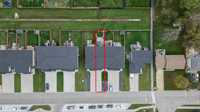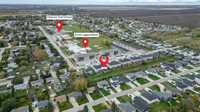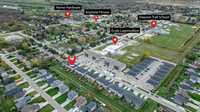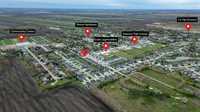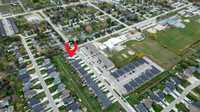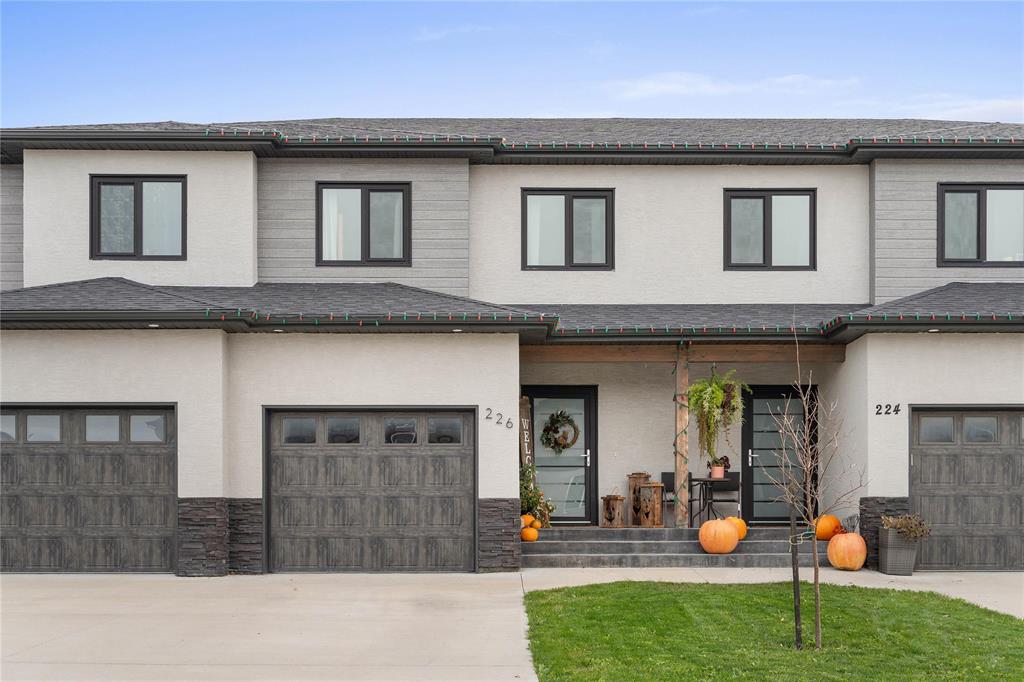
This beautifully designed 4 bed, 2.5 bath townhouse is in the heart of Lorette! With 1415 SF of thoughtfully planned living space, this low-maintenance home is perfect for families of all sizes.
The open-concept main floor features a spacious kitchen complete with quartz countertops and stainless steel appliances, flowing seamlessly into a generous dining area and a cozy living room with a fireplace, perfect for staying warm during cooler months.
The main entry level includes a large foyer, a convenient half bathroom, and direct access to a single-car garage with ample storage.
Upstairs, the private second level offers an oversized primary bedroom with a bright and modern 3-piece ensuite and a full walk-in closet. Two additional spacious bedrooms, a full 4-piece bathroom, and laundry room complete the upper level.
The basement is nearly finished, featuring a legal 4th bedroom with an egress window, plenty of storage, and a roughed-in bathroom for future customization.
Fully landscaped backyard, which boasts a 12’ x 16’ deck and a gazebo, ideal for relaxing or entertaining in the warmer months.
Additional highlights:
• European-style doors and windows
• Gas furnace, HRV system, and central A/C
- Basement Development Partially Finished
- Bathrooms 3
- Bathrooms (Full) 2
- Bathrooms (Partial) 1
- Bedrooms 4
- Building Type Two Storey
- Built In 2019
- Exterior Stone, Stucco, Wood Siding
- Fireplace Other - See remarks
- Fireplace Fuel Electric
- Floor Space 1415 sqft
- Gross Taxes $3,442.26
- Neighbourhood R05
- Property Type Residential, Townhouse
- Rental Equipment None
- School Division Seine River
- Tax Year 2025
- Features
- Hood Fan
- High-Efficiency Furnace
- Heat recovery ventilator
- Sump Pump
- Goods Included
- Dryer
- Dishwasher
- Refrigerator
- Garage door opener
- Garage door opener remote(s)
- Microwave
- Stove
- Washer
- Parking Type
- Single Attached
- Site Influences
- Golf Nearby
- Landscape
- Paved Street
- Playground Nearby
- Shopping Nearby
Rooms
| Level | Type | Dimensions |
|---|---|---|
| Main | Kitchen | 9 ft x 13.08 ft |
| Two Piece Bath | - | |
| Dining Room | 9.08 ft x 13.08 ft | |
| Living Room | 14.33 ft x 13 ft | |
| Upper | Bedroom | 9.42 ft x 12.33 ft |
| Laundry Room | - | |
| Primary Bedroom | 12.25 ft x 13 ft | |
| Four Piece Bath | - | |
| Three Piece Ensuite Bath | - | |
| Bedroom | 9.67 ft x 10.33 ft | |
| Basement | Recreation Room | 14 ft x 14 ft |
| Bedroom | 10 ft x 17 ft |


