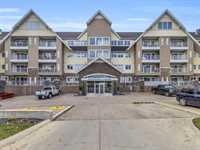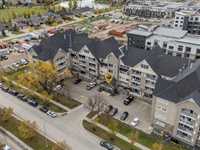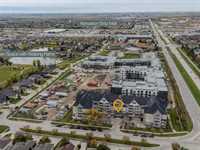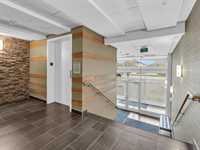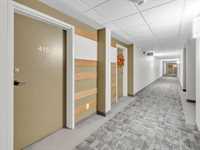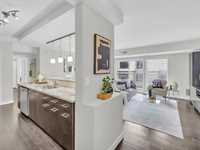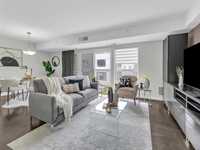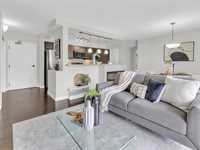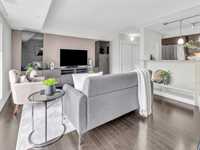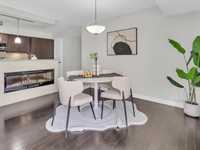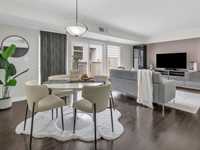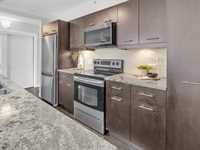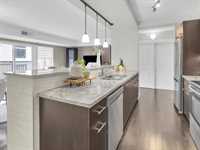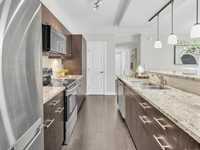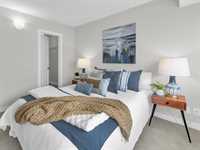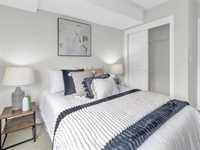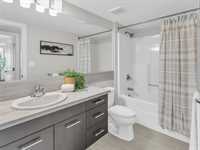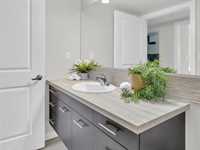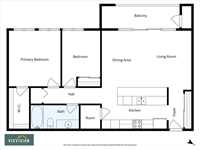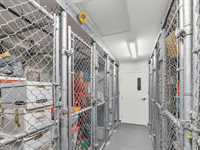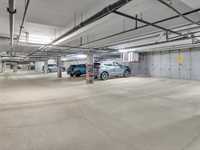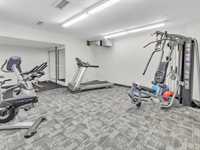
Open House Sunday October 26th 2-4pm. Offers reviewed on October 28th. Discover the modern elegance of sought after Linden Ridge, in this 1002 square foot luxury condo featuring two spacious bedrooms and a beautifully appointed full bathroom. Designed for comfort and style, this open-concept home offers high-end finishes throughout — from sleek flooring and designer lighting to custom cabinetry and stone countertops. The contemporary kitchen flows seamlessly into the dining and living areas, perfect for entertaining or relaxing in style.
Large windows fill the space with natural light while offering stunning views, and the private balcony extends your living area outdoors. Both bedrooms are generously sized, with the primary featuring a walk-in closet. Additional highlights include in-suite laundry, ample storage including a walk in pantry, and premium building amenities such as a fitness center and secure underground parking.
Ideal for professionals or downsizers seeking low-maintenance luxury living in a prime location close to shops, dining, and transit. Come see it for yourself. Call your agent now to book a private showing.
- Bathrooms 1
- Bathrooms (Full) 1
- Bedrooms 2
- Building Type One Level
- Built In 2013
- Condo Fee $446.73 Monthly
- Exterior Stone, Stucco, Vinyl
- Fireplace Glass Door, Stone
- Fireplace Fuel Electric
- Floor Space 1002 sqft
- Gross Taxes $3,176.59
- Neighbourhood Linden Ridge
- Property Type Condominium, Apartment
- Rental Equipment None
- School Division Winnipeg (WPG 1)
- Tax Year 25
- Total Parking Spaces 1
- Amenities
- Elevator
- Fitness workout facility
- Garage Door Opener
- Accessibility Access
- In-Suite Laundry
- Visitor Parking
- Professional Management
- Security Entry
- Condo Fee Includes
- Contribution to Reserve Fund
- Insurance-Common Area
- Landscaping/Snow Removal
- Management
- Recreation Facility
- Water
- Features
- Air Conditioning-Central
- Balcony - One
- Microwave built in
- Top Floor Unit
- Goods Included
- Blinds
- Dryer
- Dishwasher
- Refrigerator
- Garage door opener remote(s)
- Microwave
- See remarks
- Stove
- Window Coverings
- Washer
- Parking Type
- Heated
- Single Indoor
- Underground
- Site Influences
- Low maintenance landscaped
- No Back Lane
- Paved Street
- Playground Nearby
- Shopping Nearby
- Public Transportation
Rooms
| Level | Type | Dimensions |
|---|---|---|
| Main | Living Room | 12.42 ft x 14.25 ft |
| Dining Room | 12.67 ft x 8.5 ft | |
| Kitchen | 14.25 ft x 9.25 ft | |
| Primary Bedroom | 12.42 ft x 11.17 ft | |
| Bedroom | 12.33 ft x 8.92 ft | |
| Four Piece Bath | - |


