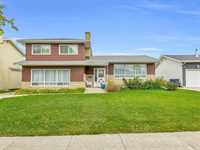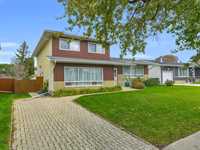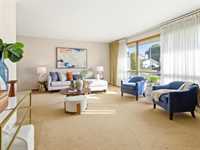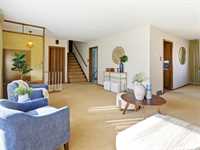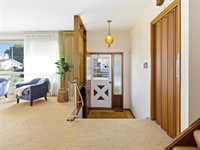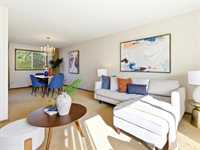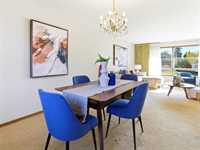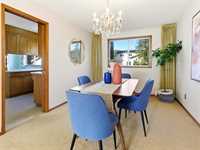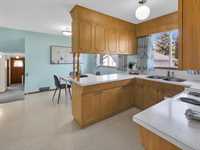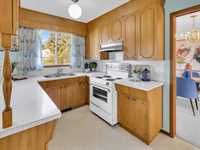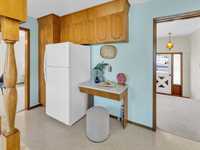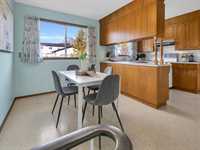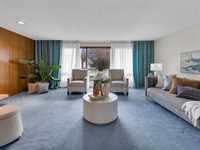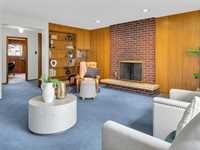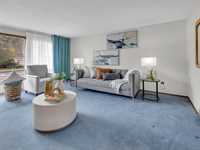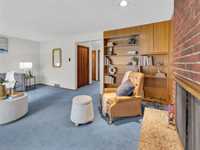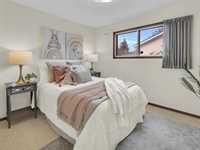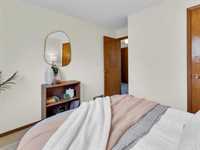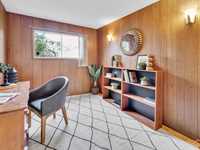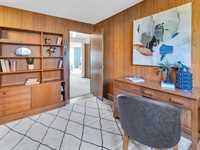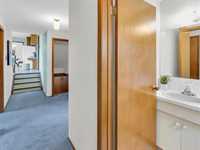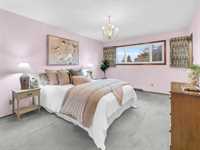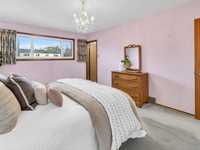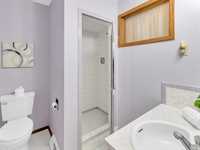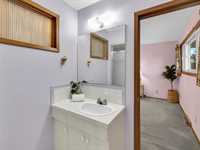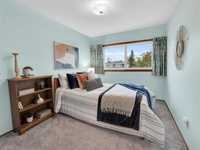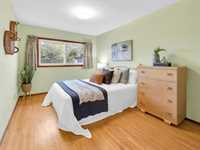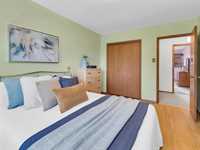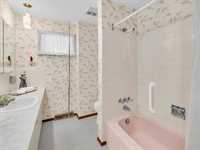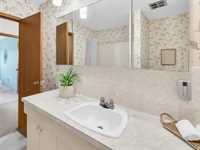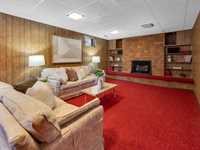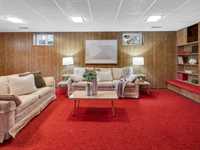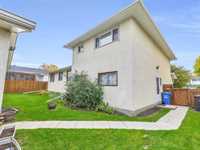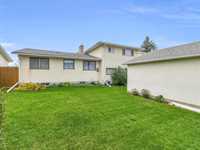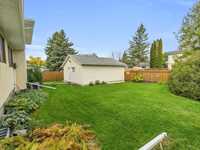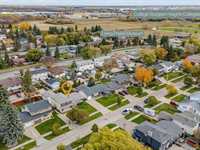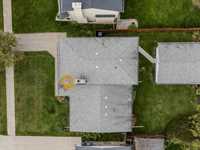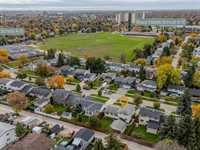
SS Oct. 21; OTP Oct. 28. A rare opportunity to own a meticulous home that has been lovingly maintained by one owner for over 50 years. Nestled in a sought-after, family-friendly neighbourhood, this home is within walking distance to top-rated schools, parks, & local amenities, perfect for family life. Step inside this bright & inviting layout, featuring a spacious living area filled with natural light, a formal dining room ideal for everyday meals or entertaining, & an eat-in kitchen with ample storage. Off the kitchen you'll find a stunning family room complete with built-in shelving & brick-facing fireplace. Also on this level is a dedicated office, bedroom & 2-piece bathroom. Upstairs enjoy three generously sized bedrooms, including a primary room with large closet & three-piece ensuite. The finished basement offers a large rec. room & ample storage. The fenced-in backyard provides space for entertaining, play, or relaxing evenings. With nearby walking paths, playgrounds, & community amenities, this home combines indoor comfort with outdoor lifestyle. Don’t miss the opportunity to own a home with evident pride of ownership located in a welcoming, vibrant neighbourhood.
- Basement Development Fully Finished
- Bathrooms 3
- Bathrooms (Full) 2
- Bathrooms (Partial) 1
- Bedrooms 5
- Building Type Split-4 Level
- Built In 1967
- Depth 110.00 ft
- Exterior Brick & Siding, Stucco
- Fireplace Brick Facing, Insert
- Fireplace Fuel Electric, Wood
- Floor Space 2226 sqft
- Frontage 62.00 ft
- Gross Taxes $5,484.54
- Neighbourhood Grace Hospital
- Property Type Residential, Single Family Detached
- Rental Equipment None
- School Division St James-Assiniboia (WPG 2)
- Tax Year 25
- Features
- Air Conditioning-Central
- High-Efficiency Furnace
- No Smoking Home
- Goods Included
- Blinds
- Dryer
- Refrigerator
- Garage door opener
- Garage door opener remote(s)
- Stove
- Window Coverings
- Washer
- Parking Type
- Double Detached
- Site Influences
- Fenced
- Back Lane
- Low maintenance landscaped
- Paved Street
- Playground Nearby
- Shopping Nearby
Rooms
| Level | Type | Dimensions |
|---|---|---|
| Main | Living Room | 18.33 ft x 13.33 ft |
| Dining Room | 14.17 ft x 9.92 ft | |
| Eat-In Kitchen | 16 ft x 13.33 ft | |
| Family Room | 19.08 ft x 16.42 ft | |
| Bedroom | 11.58 ft x 10.33 ft | |
| Bedroom | 11.58 ft x 8.42 ft | |
| Two Piece Bath | - | |
| Upper | Primary Bedroom | 15.58 ft x 11.33 ft |
| Bedroom | 13.83 ft x 9.67 ft | |
| Bedroom | 12.33 ft x 9 ft | |
| Three Piece Ensuite Bath | - | |
| Four Piece Bath | - | |
| Basement | Recreation Room | 23.75 ft x 14 ft |


