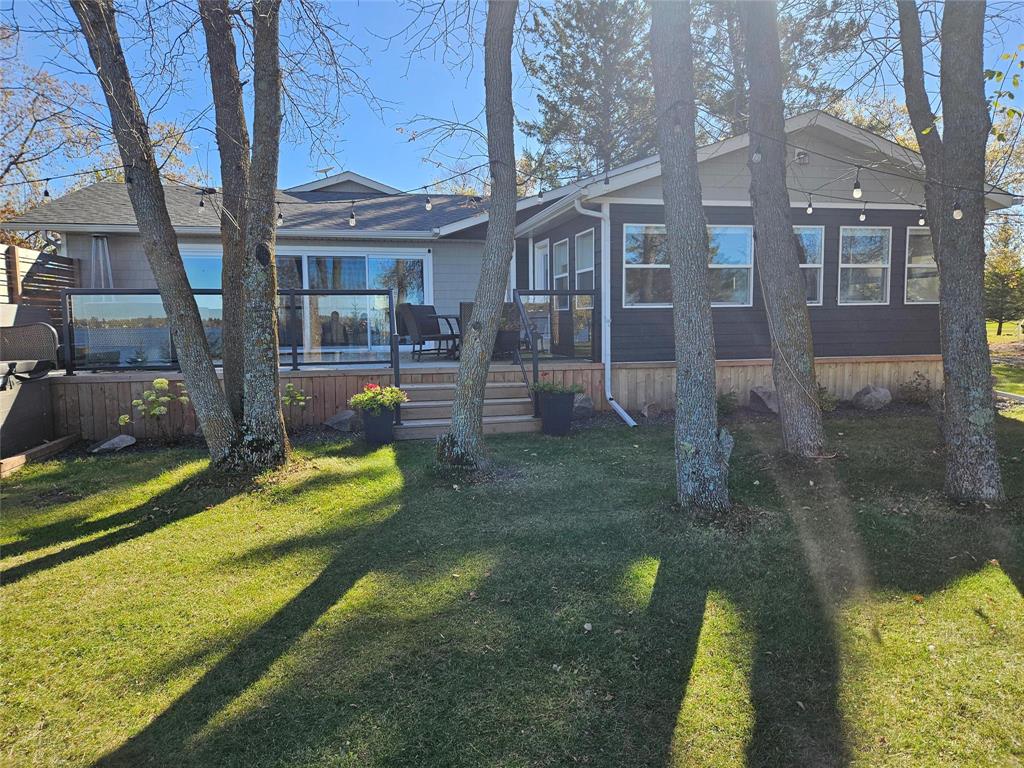John Angus Realty Ltd.
Box 1360, Lac du Bonnet, MB, R0E 1A0

SUNSET VIEW WATERFRONT!!! You will be Enthralled and Fireworks will be going off with this 4 bedroom ALL DECKED OUT Bungalow with 2 full baths and a multiple detached Huge Garage. Many Upgrades to this Waterfront Estate have been done so just check out the wonderful photos. Right across from the town of Lac du Bonnet on the eastern shore of the Winnipeg River is where this stunning waterfront is located. You can view the annual Fireworks on Canada Day right from your Waterside Deck. or from sitting on your Waterview Deck right beside the Sunroom ... or From your Waterview Hot Tub if that is your liking. This gorgeous decor is yours for the keeping as this Waterfront Opportunity is being sold TurnKey with all furniture and appliances and more included in the Purchase Price. The Huge rear deck offers the BBQ and Smoker area which is nicely sheltered. The Front Huge Deck offers the Sunroom, a view to the Winnipeg River and the adjacent Hot tub. The Third Deck is Right beside the water and offers the Great Water View and the Amazing Sunset View. This property is a must to see. The Water system is drawn from the river and filtered with UV filtering System. The Propane Tank is rented at Approx $175/year
| Level | Type | Dimensions |
|---|---|---|
| Main | Eat-In Kitchen | 15.5 ft x 14 ft |
| Dining Room | 15.5 ft x 10 ft | |
| Living Room | 20 ft x 14 ft | |
| Primary Bedroom | 15.5 ft x 12 ft | |
| Bedroom | 12 ft x 10 ft | |
| Bedroom | 12 ft x 9 ft | |
| Bedroom | 10.5 ft x 9 ft | |
| Laundry Room | 6 ft x 5 ft | |
| Sunroom | 20 ft x 14 ft | |
| Porch | 20 ft x 10 ft | |
| Four Piece Bath | - | |
| Three Piece Ensuite Bath | - |