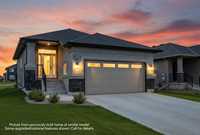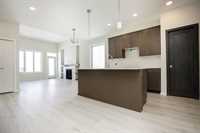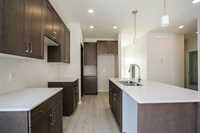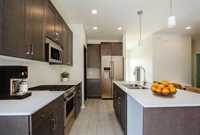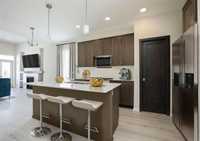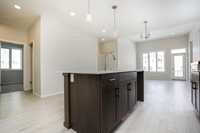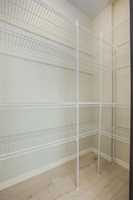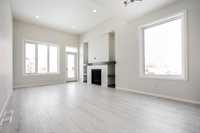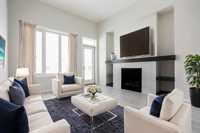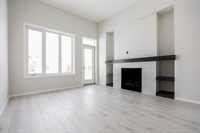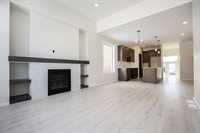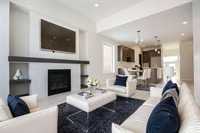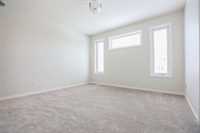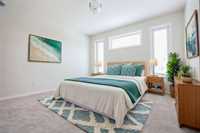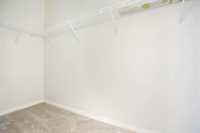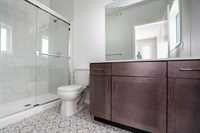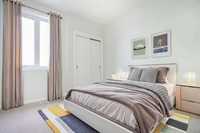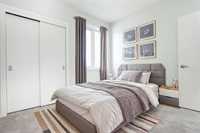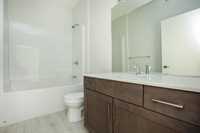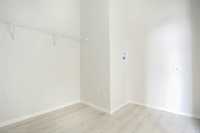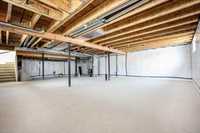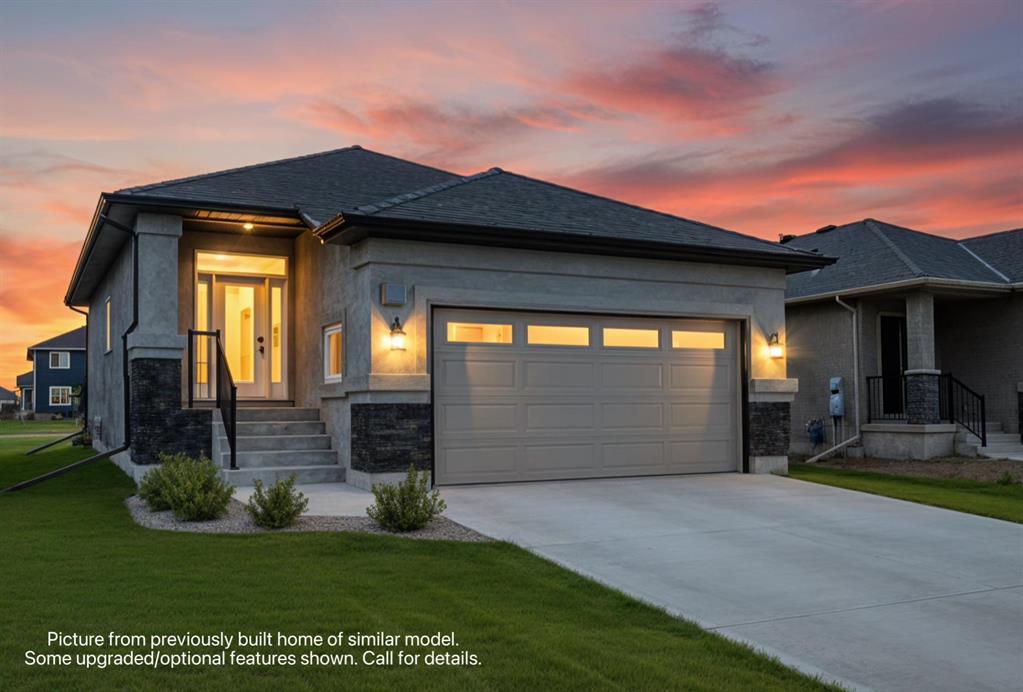
**CALLING FIRST TIME HOME BUYERS - you could be eligible for over $27,000 in GST rebates! Get into this brand new home for under $548,000 after applicable rebate! Buyers to do their own due diligence if they meet rebate eligibility requirements. Call for details!** Brand new bungalow built on a private lot with NO BACK NEIGHBOR. Limited lots remaining! This functional design features a great room and dining room that have been expanded wider for an open and spacious living area. The luxurious great room has impressive 11FT CEILINGS, enlarged windows and an entertainment wall with a linear FIREPLACE & tile accents. The kitchen is completed with a big pantry, modern cabinetry, LED pot lights & pendants lights. The spacious primary is located privately off the back of the home with a spacious walk-in closet and ensuite! 2 other good sized rooms with their own full bathroom complete the main floor. Staircase designed for an optional SIDE ENTRANCE. The huge basement features large windows for multiple future bedrooms, rec room and full bathroom. Builder and new home warranty included, delta wrapped water proofed foundation. Similar options with a quicker possession available in the area! Book a tour today!
- Basement Development Insulated
- Bathrooms 2
- Bathrooms (Full) 2
- Bedrooms 3
- Building Type Bungalow
- Built In 2025
- Depth 118.00 ft
- Exterior Metal, Stone, Stucco
- Fireplace Tile Facing
- Fireplace Fuel Electric
- Floor Space 1280 sqft
- Frontage 36.00 ft
- Neighbourhood Highland Pointe
- Property Type Residential, Single Family Detached
- Rental Equipment None
- School Division Seven Oaks (WPG 10)
- Tax Year 25
- Total Parking Spaces 4
- Features
- Engineered Floor Joist
- High-Efficiency Furnace
- Heat recovery ventilator
- Laundry - Main Floor
- Main floor full bathroom
- Microwave built in
- No Pet Home
- No Smoking Home
- Sump Pump
- Vacuum roughed-in
- Goods Included
- Garage door opener
- Garage door opener remote(s)
- Parking Type
- Double Attached
- Front Drive Access
- Garage door opener
- Insulated garage door
- Plug-In
- Paved Driveway
- Site Influences
- No Back Lane
- Other/remarks
- Paved Street
- Playground Nearby
Rooms
| Level | Type | Dimensions |
|---|---|---|
| Main | Living Room | 11.75 ft x 13.5 ft |
| Kitchen | 12.25 ft x 13.5 ft | |
| Dining Room | 7.75 ft x 13.5 ft | |
| Primary Bedroom | 14 ft x 11 ft | |
| Bedroom | 12.25 ft x 9.33 ft | |
| Bedroom | 12.25 ft x 9.5 ft | |
| Four Piece Bath | - | |
| Four Piece Ensuite Bath | - | |
| Laundry Room | 5.5 ft x 7.17 ft |



