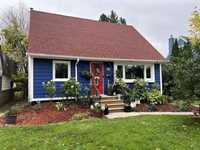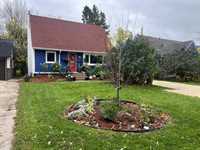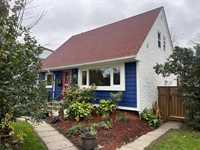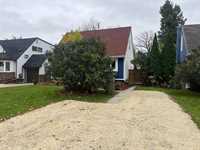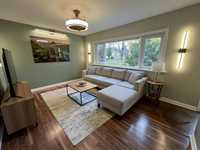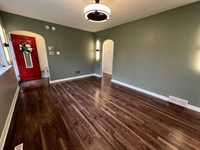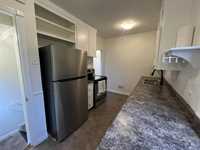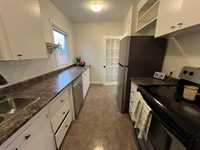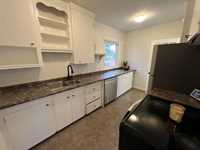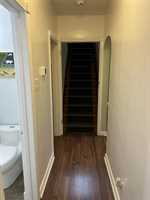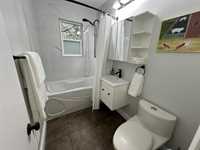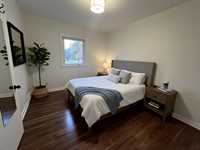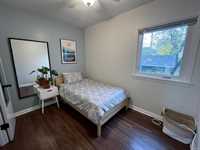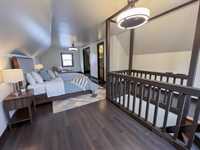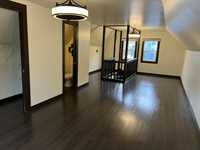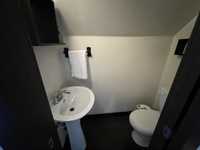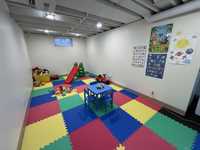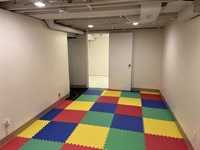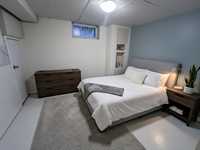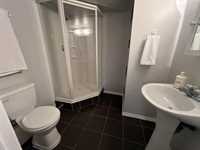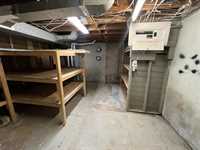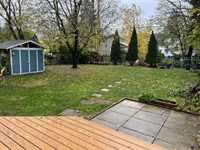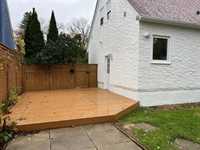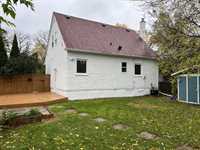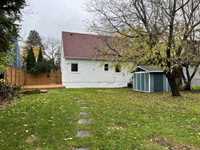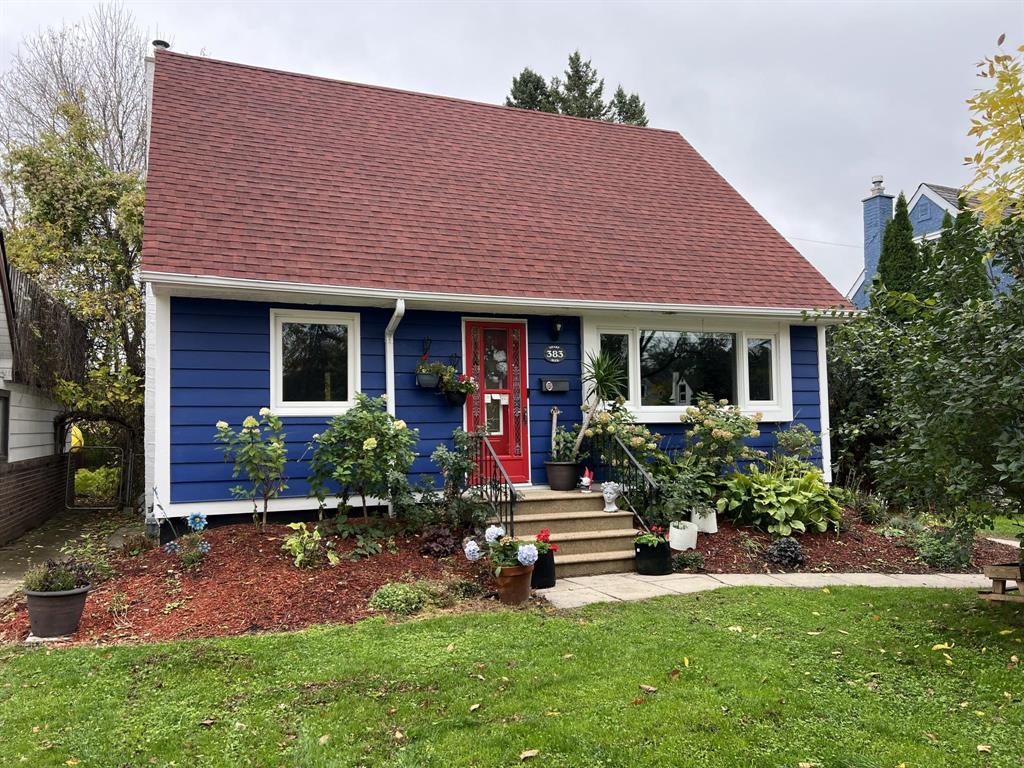
Hurry and grab this fantastic home before its gone! Wonderful Deer Lodge home on a great street. The main level has a bright and spacious living area, an attractive kitchen overlooking the back yard, 2 bedrooms both with walk in closets and a 4pc bathroom. The upper loft area can be used as a massive bedroom with a 2pc bathroom and large closet. The basement includes a rec room, a 4th bedroom or den, 4pc bathroom and plenty of storage! Updates include Furnace (2016), central a/c (2019), shingles (2025), HWT (2025), PVC windows.
- Basement Development Partially Finished
- Bathrooms 3
- Bathrooms (Full) 2
- Bathrooms (Partial) 1
- Bedrooms 4
- Building Type One and a Half
- Built In 1949
- Depth 128.00 ft
- Exterior Stucco, Wood Siding
- Floor Space 1080 sqft
- Frontage 50.00 ft
- Gross Taxes $4,189.65
- Neighbourhood Deer Lodge
- Property Type Residential, Single Family Detached
- Rental Equipment None
- Tax Year 2025
- Features
- Air Conditioning-Central
- Goods Included
- Dryer
- Dishwasher
- Refrigerator
- Storage Shed
- Stove
- Washer
- Parking Type
- Front Drive Access
- Site Influences
- Fenced
- Landscaped deck
- Paved Street
- Playground Nearby
- Shopping Nearby
- Public Transportation
Rooms
| Level | Type | Dimensions |
|---|---|---|
| Main | Kitchen | 12.9 ft x 7.8 ft |
| Living/Dining room | 15 ft x 11.5 ft | |
| Primary Bedroom | 11.5 ft x 9.8 ft | |
| Bedroom | 10.5 ft x 7.8 ft | |
| Four Piece Bath | - | |
| Upper | Bedroom | 29 ft x 10.8 ft |
| Two Piece Bath | - | |
| Basement | Recreation Room | 18.3 ft x 8.8 ft |
| Bedroom | 10.6 ft x 8.6 ft | |
| Three Piece Bath | - |


