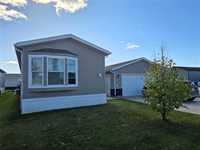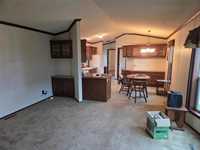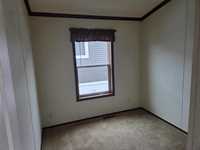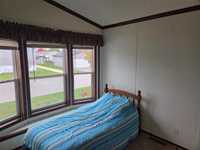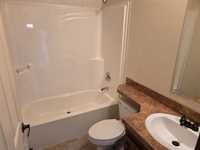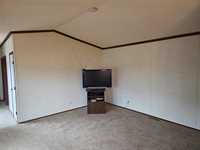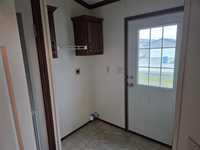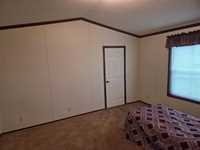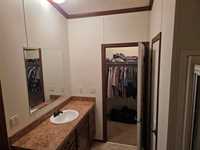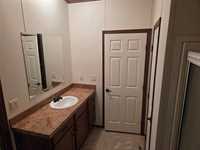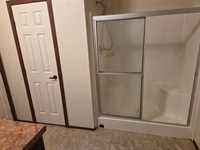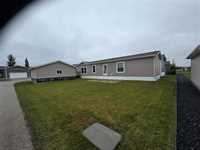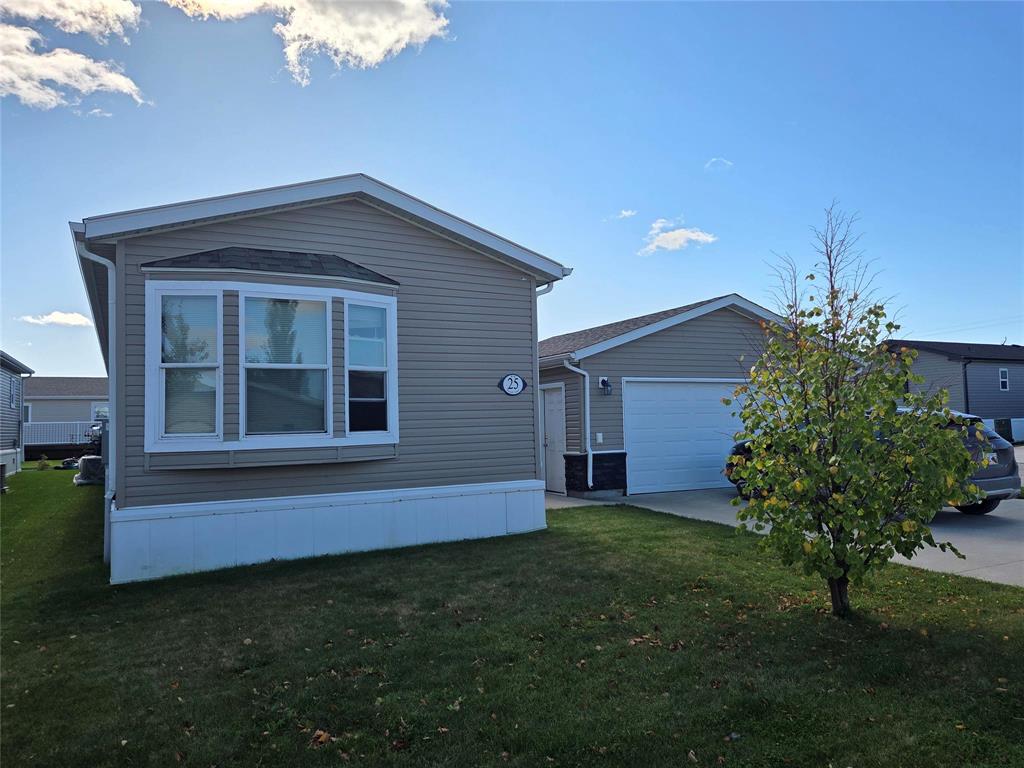
Skyline 1216 sqft 3 bedroom energy efficient home. Step saver kitchen with shaker cabinets, all whirlpool appliances, pantry, desk, 2 full baths. Dining area with built-in hutch, master bedroom with spacious ensuite, lighted walk-in closet and lots of storage space. Double detached garage, piled foundation, concrete drive and walkways. Come out and view this fine home.
- Basement Development Insulated
- Bathrooms 2
- Bathrooms (Full) 2
- Bedrooms 3
- Building Type Bungalow
- Built In 2013
- Condo Fee $209.61 Monthly
- Exterior Vinyl
- Floor Space 1216 sqft
- Gross Taxes $1,567.72
- Neighbourhood R08
- Property Type Condominium, Single Family Detached
- Rental Equipment None
- School Division Red River Valley
- Tax Year 2024
- Amenities
- Fitness workout facility
- In-Suite Laundry
- Visitor Parking
- Picnic Area
- Professional Management
- Rec Room/Centre
- Condo Fee Includes
- Contribution to Reserve Fund
- Insurance-Common Area
- Management
- Recreation Facility
- Water
- Features
- Air Conditioning-Central
- Exterior walls, 2x6"
- High-Efficiency Furnace
- Laundry - Main Floor
- Microwave built in
- Goods Included
- Dishwasher
- Refrigerator
- Garage door opener remote(s)
- Microwave
- Stove
- Parking Type
- Double Detached
- Site Influences
- Corner
- Flat Site
- Landscape
- Paved Street
Rooms
| Level | Type | Dimensions |
|---|---|---|
| Main | Living Room | 15.42 ft x 14.5 ft |
| Eat-In Kitchen | 20.58 ft x 14.5 ft | |
| Primary Bedroom | 14.5 ft x 11.67 ft | |
| Three Piece Ensuite Bath | 10.25 ft x 5.33 ft | |
| Bedroom | 8.58 ft x 8.5 ft | |
| Bedroom | 10.58 ft x 9 ft | |
| Four Piece Bath | - | |
| Laundry Room | 9.08 ft x 6.17 ft |


