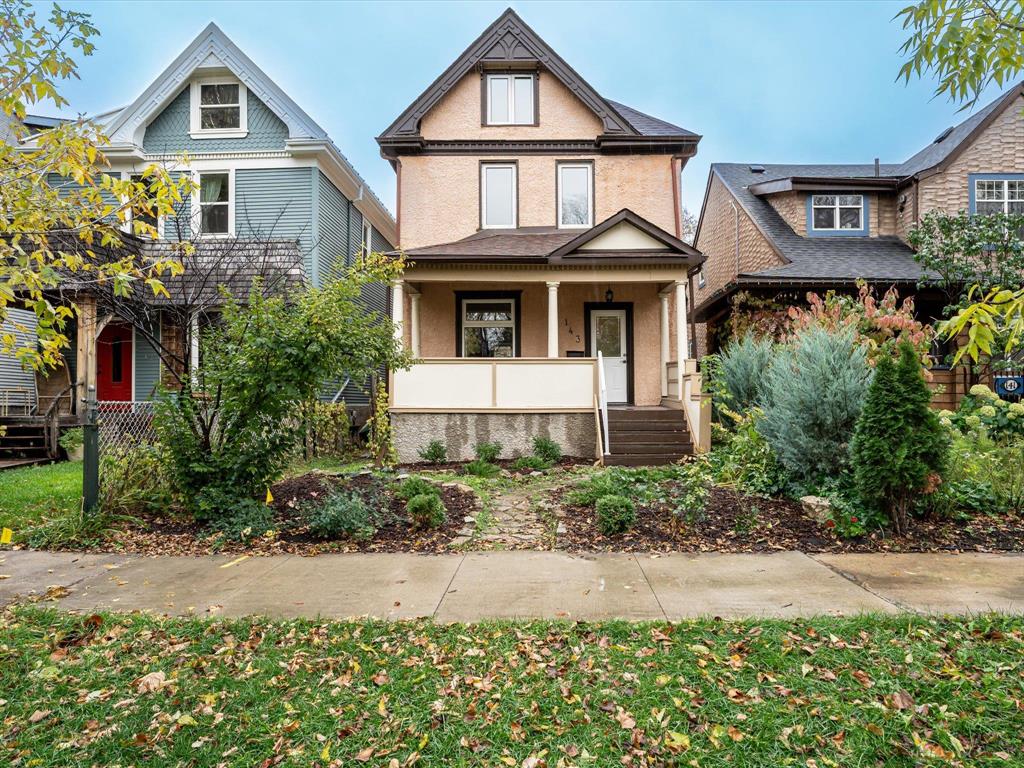Century 21 Bachman & Associates
360 McMillan Avenue, Winnipeg, MB, R3L 0N2

showings start Oct. 19 – Offers Oct. 27** Welcome to the perfect Wolseley family starter home! This charming 4-Bed, 2-Bath character home is full of warmth, space, thoughtful updates, featuring original wood floors, cozy carpet. Welcoming foyer opens to bright Living and Dining Rooms with large PVC windows that fill the space with bright natural light. The kitchen includes a dishwasher and stylish LVL backsplash—ready for all your culinary needs.Opens onto large deck, private yard. Dining room with period ornamental fireplace. Second floor offers 3 good-sized Bedrooms, 4-piece Bath. Upper primary BR awaits, along with a large landing—ideal for a home office or reading nook. Treat yourself in the beautifully remodelled 3-piece bath (2023); deep soaker tub + heated tile floors. Enjoy the classic front porch or entertain on the back deck—perfect for summer evenings. The backyard features freshly turned soil, ready for next spring’s garden. Updates include PVC windows, washer (2021), dryer (2020), HWT (2020), impact-resistant shingles and dormer siding (2017), basement drywall (2025), and south fence (2024). The basement offers storage, laundry, utilities, and 100AMP panel. A must-see!
| Level | Type | Dimensions |
|---|---|---|
| Main | Living Room | 11.58 ft x 11.58 ft |
| Dining Room | 14.42 ft x 9.08 ft | |
| Kitchen | 11.75 ft x 9 ft | |
| Upper | Bedroom | 11 ft x 10.83 ft |
| Bedroom | 10.33 ft x 8.42 ft | |
| Bedroom | 13.67 ft x 9.08 ft | |
| Four Piece Bath | - | |
| Third | Primary Bedroom | 15.25 ft x 12.67 ft |
| Three Piece Bath | - | |
| Basement | Storage Room | 24.42 ft x 17 ft |