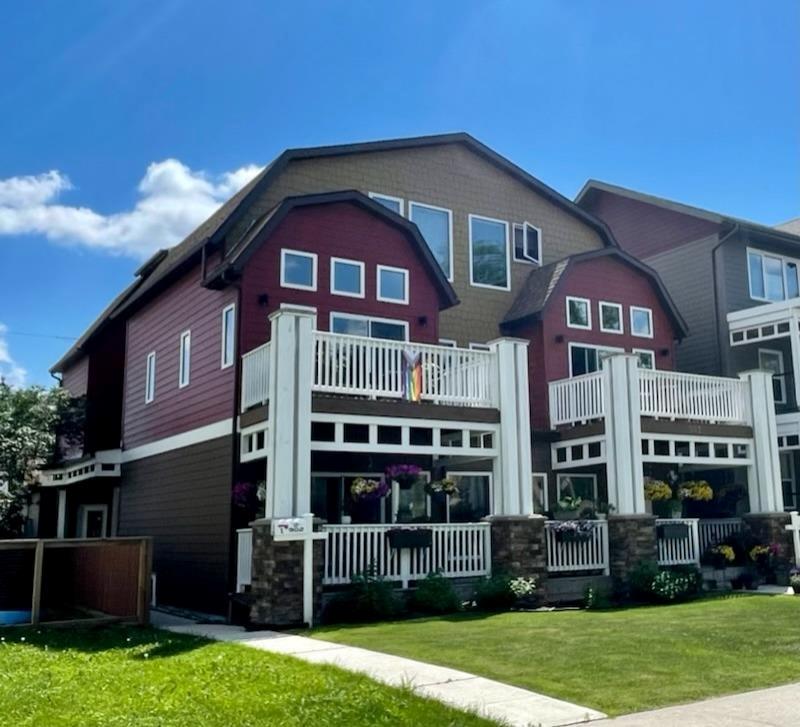RE/MAX Performance Realty
942 St. Mary's Road, Winnipeg, MB, R2M 3R5

NEW REVISED PRICE for this fabulous remodeled & upgraded 2 story condo in the heart of Crescentwood! Built in 2014, the unit has been updated since 2019 with new kitchen, flooring, bathrooms with tile, and more! Open plan with big bright windows. Living room offers patio doors to private deck. Dining room opens to main floor allowing for expansion for those big dinners. Spectacular kitchen with quartz counter, white shaker cabinets, tile backsplash, chimney hood fan, stainless steel appliances and raised eating bar! Down the hall you find one bedroom w/walk-in closet and a bathroom including spectacular tile shower & main floor laundry. Second deck of garden door gives you southern sun exposure. Up the open staircase you find an open loft/den space (which could be closed for 3rd bedroom) and Primary bedroom with deep wall closet/additional storage, and a gorgeous ensuite with 2 sinks undermount in quartz & water closet. Attached insulated garage & parking behind.
| Level | Type | Dimensions |
|---|---|---|
| Main | Living Room | 12.92 ft x 12 ft |
| Dining Room | 13 ft x 8 ft | |
| Kitchen | 13.75 ft x 10 ft | |
| Bedroom | 10.5 ft x 10 ft | |
| Three Piece Bath | - | |
| Upper | Primary Bedroom | 14.83 ft x 11.83 ft |
| Loft | 13.07 ft x 10 ft | |
| Five Piece Ensuite Bath | - |