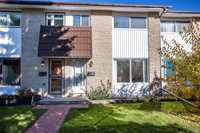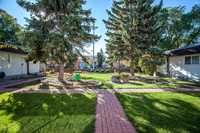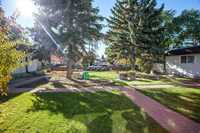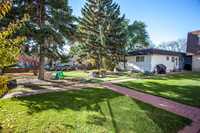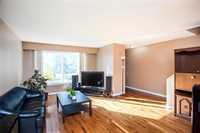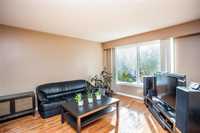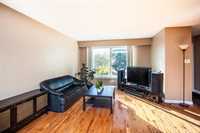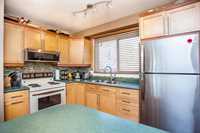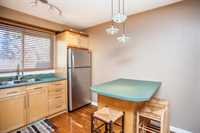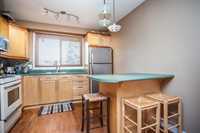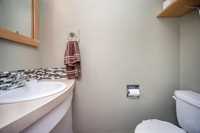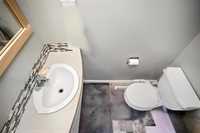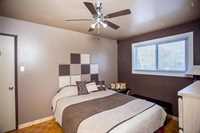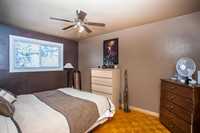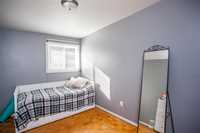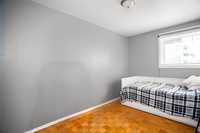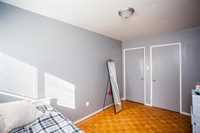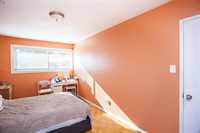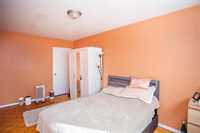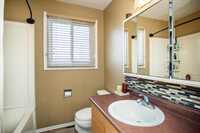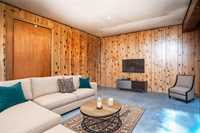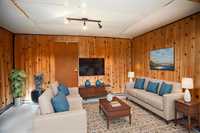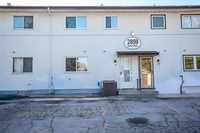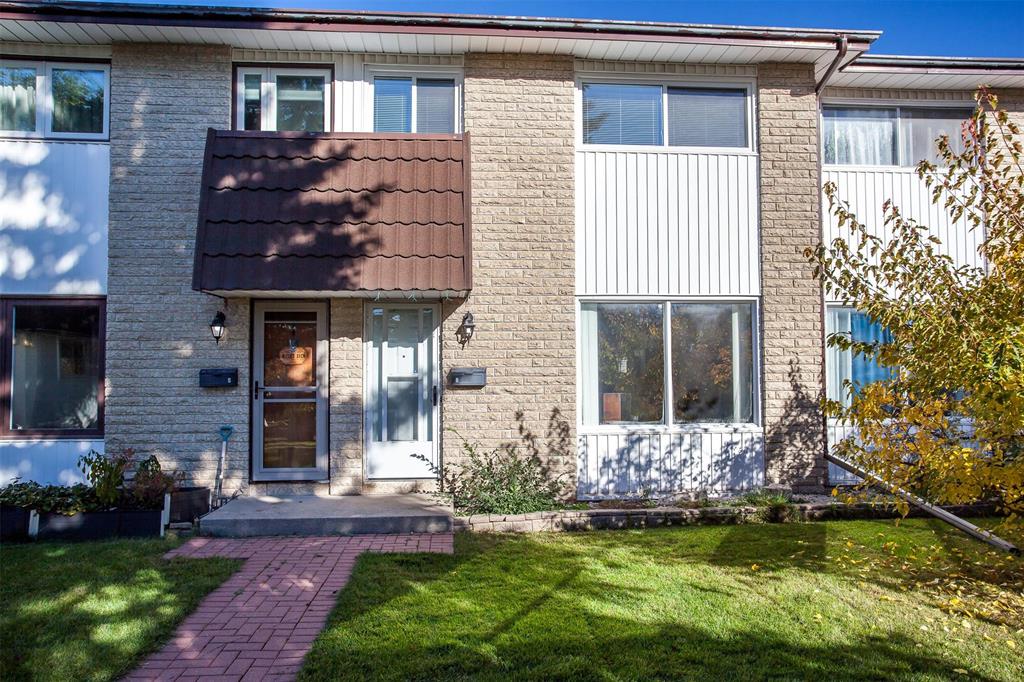
Offers November 4 after6:00pm Immerse yourself in the elegance of this stunning two-story townhouse, a quintessential home for family living. Boasting 3 bedrooms and 2 bathrooms, this residence has been meticulously designed to cater to the comforts and dynamics of family life. The heart of the home is undoubtedly the refined kitchen, complete with a contemporary island and complemented by gleaming hardwood floors that flow seamlessly throughout the property, adding a touch of class and durability. The inclusion of a fridge and stove ensures this kitchen is ready for culinary exploration from day one. Living convenience is paramount with a full basement, featuring a newer furnace and central air conditioning, offering both practicality and peace of mind. Ample storage solutions are gracefully integrated, and the presence of some newer windows infuses the space with natural light and energy efficiency. Nestled in a prime location, this splendid townhouse provides 2 parking spaces and is just a stone's throw away from all necessary amenities, ensuring everything you need is always within reach. The ideal setting for a family seeking both sophistication and convenience.
- Basement Development Fully Finished
- Bathrooms 2
- Bathrooms (Full) 1
- Bathrooms (Partial) 1
- Bedrooms 3
- Building Type Two Storey
- Built In 1969
- Condo Fee $328.00 Monthly
- Exterior Brick
- Floor Space 1216 sqft
- Gross Taxes $2,607.02
- Neighbourhood Grace Hospital
- Property Type Condominium, Townhouse
- Rental Equipment None
- Tax Year 25
- Total Parking Spaces 2
- Amenities
- In-Suite Laundry
- Visitor Parking
- Professional Management
- Condo Fee Includes
- Contribution to Reserve Fund
- Insurance-Common Area
- Landscaping/Snow Removal
- Management
- Parking
- Features
- Air Conditioning-Central
- High-Efficiency Furnace
- Pet Friendly
- Goods Included
- Dryer
- Refrigerator
- Stove
- Window Coverings
- Washer
- Parking Type
- Outdoor Stall
- Site Influences
- Flat Site
- Golf Nearby
- Landscape
- Playground Nearby
- Shopping Nearby
- Public Transportation
Rooms
| Level | Type | Dimensions |
|---|---|---|
| Main | Living Room | 16 ft x 14 ft |
| Dining Room | 10.17 ft x 9.42 ft | |
| Two Piece Bath | - | |
| Kitchen | 10.25 ft x 9.42 ft | |
| Upper | Primary Bedroom | 13.5 ft x 10 ft |
| Bedroom | 13 ft x 8 ft | |
| Bedroom | 15 ft x 9 ft | |
| Four Piece Bath | - | |
| Basement | Recreation Room | 17 ft x 10 ft |


