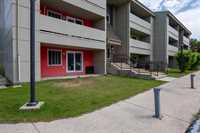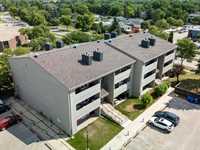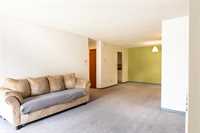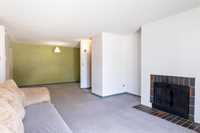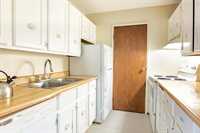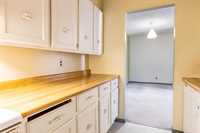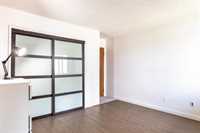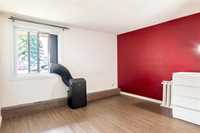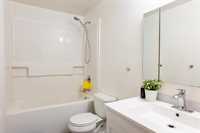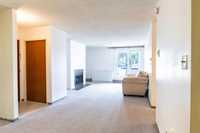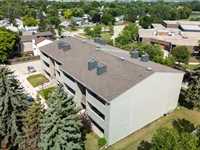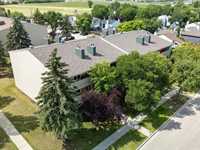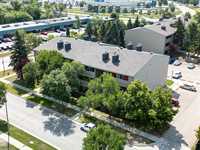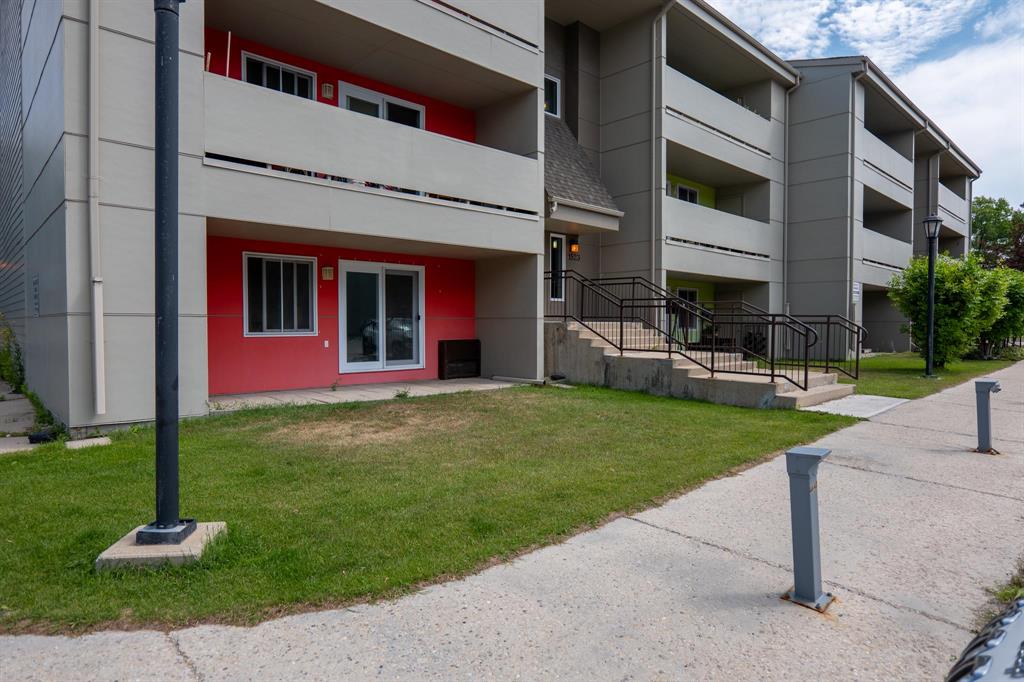
S/S Now. LOCATION! LOCATION! LOCATION! Priced BELOW CITY VALUE, this main floor condo is a perfect fit for first-time buyers, savvy investors or students looking for proximity to the University of Manitoba, public transit, grocery stores, schools, and more. With 730 square feet of functional living space, the open-concept living and dining area flows effortlessly into a kitchen equipped with a walk-in pantry and dishwasher. The spacious primary bedroom easily fits a bed and home office setup and offers access to the large 4-piece bathroom. Enjoy concrete construction for soundproofing, and direct patio access—ideal for BBQs or easy move-ins. Additional highlights include a dedicated outdoor storage room, plug-in parking stall, and shared laundry. Located in the pet-friendly, professionally managed Waverley Pointe offers low-maintenance ownership with condo fees that include all major utilities—perfect for first-time buyers or investors. Prime location in a strong rental market close to the U of M, Schools, and much more! Cheaper than renting!!! Book your showing today!
- Bathrooms 1
- Bathrooms (Full) 1
- Bedrooms 1
- Building Type One Level
- Built In 1975
- Condo Fee $403.15 Monthly
- Exterior Composite
- Floor Space 730 sqft
- Gross Taxes $1,743.40
- Neighbourhood Waverley Heights
- Property Type Condominium, Apartment
- Rental Equipment None
- School Division Pembina Trails (WPG 7)
- Tax Year 25
- Total Parking Spaces 1
- Amenities
- Laundry Coin-Op
- Visitor Parking
- Professional Management
- Condo Fee Includes
- Contribution to Reserve Fund
- Caretaker
- Heat
- Hot Water
- Hydro
- Insurance-Common Area
- Landscaping/Snow Removal
- Management
- Parking
- Water
- Features
- Balcony - One
- Main floor full bathroom
- Main Floor Unit
- No Smoking Home
- Patio
- Pet Friendly
- Goods Included
- Window/Portable A/C Unit
- Dishwasher
- Refrigerator
- Hood fan
- Stove
- Parking Type
- Plug-In
- Outdoor Stall
- Site Influences
- Paved Lane
- Playground Nearby
- Shopping Nearby
- Public Transportation
Rooms
| Level | Type | Dimensions |
|---|---|---|
| Main | Living Room | 13.5 ft x 13.4 ft |
| Dining Room | 13.7 ft x 7.6 ft | |
| Kitchen | 8.5 ft x 7.4 ft | |
| Pantry | 7.5 ft x 3.9 ft | |
| Primary Bedroom | 12.5 ft x 11.8 ft | |
| Four Piece Bath | - |



