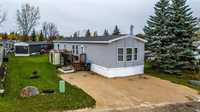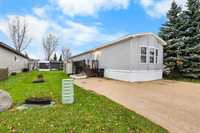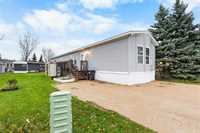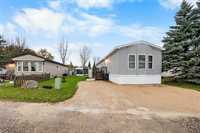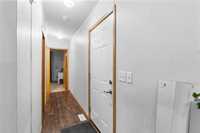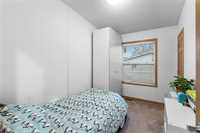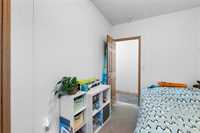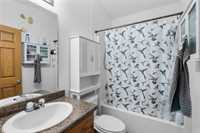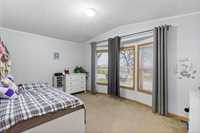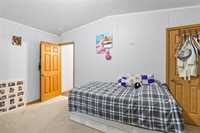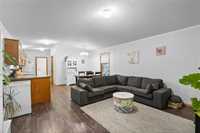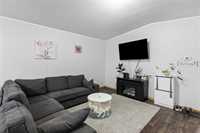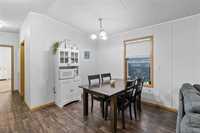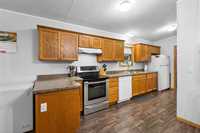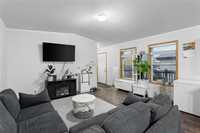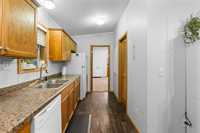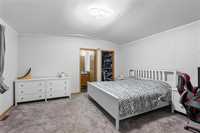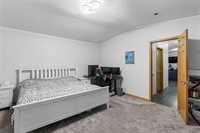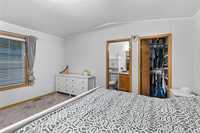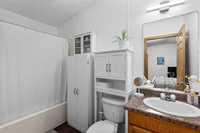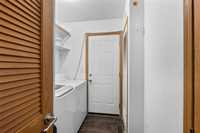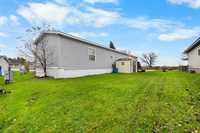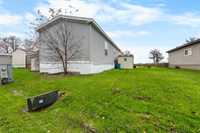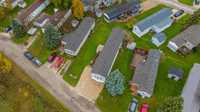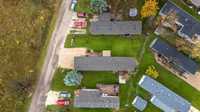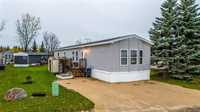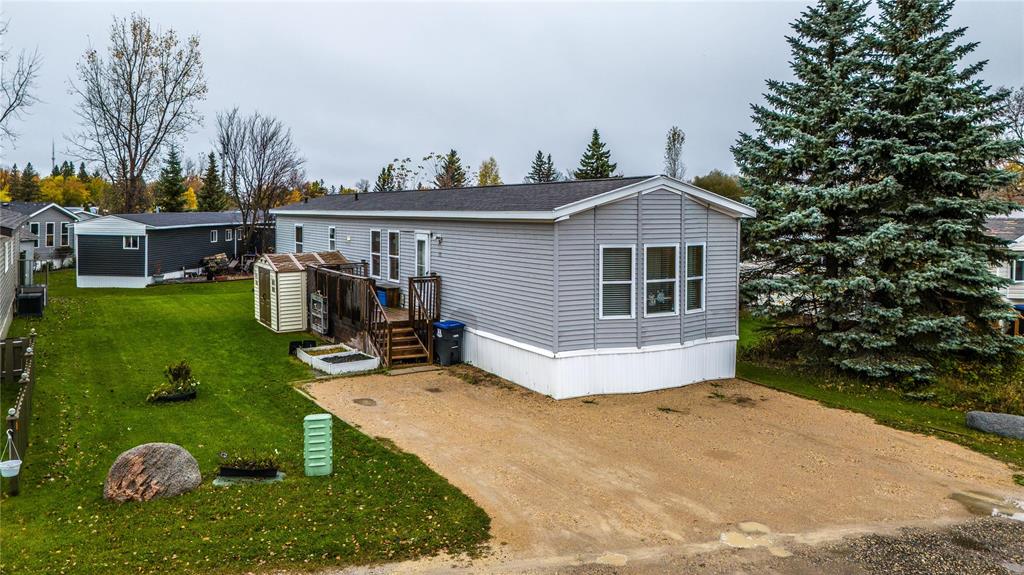
Open Houses
Sunday, October 26, 2025 1:00 p.m. to 2:30 p.m.
Welcome to 11 Aspen Six Drive, a beautifully cared-for 3-bedroom, 2-bathroom mobile home offering both comfort and privacy in a peaceful setting.
SS Oct 20th, offers as received *Open House Sunday Oct 26th 1-2:30pm* Welcome to 11 Aspen Six Drive, a beautifully cared-for 3-bedroom, 2-bathroom mobile home offering both comfort and privacy in a peaceful setting. Situated on the last street in the park, this home enjoys a quiet location with open field views across the road — a rare find that adds to the sense of space and tranquility.
Inside, you’ll find a warm and inviting layout featuring freshly painted walls and ceilings (2019) and central air conditioning added in 2023. The primary bedroom is generously sized and includes a walk-in closet and private ensuite, while the second bedroom is also impressively spacious. A third bedroom provides flexibility for guests, a home office, or a nursery.
Outdoors, the property features one of the larger, well-maintained yards in the park, perfect for relaxing, gardening, or entertaining.
Whether you’re looking to downsize or purchase your first home, this inviting property combines practicality, comfort, and peaceful surroundings — all in one affordable package.
- Bathrooms 2
- Bathrooms (Full) 2
- Bedrooms 3
- Building Type Bungalow
- Built In 2013
- Exterior Vinyl
- Floor Space 1216 sqft
- Gross Taxes $1,612.14
- Neighbourhood R16
- Property Type Residential, Mobile Home
- Rental Equipment None
- Tax Year 2025
- Total Parking Spaces 2
- Features
- Air Conditioning-Central
- High-Efficiency Furnace
- Heat recovery ventilator
- Main floor full bathroom
- No Pet Home
- No Smoking Home
- Smoke Detectors
- Goods Included
- Dryer
- Dishwasher
- Refrigerator
- Storage Shed
- Stove
- TV Wall Mount
- Window Coverings
- Washer
- Parking Type
- Front Drive Access
- Site Influences
- Landscape
- Landscaped deck
- No Back Lane
- Public Swimming Pool
- Shopping Nearby
Rooms
| Level | Type | Dimensions |
|---|---|---|
| Main | Living Room | 14 ft x 13 ft |
| Laundry Room | 8 ft x 6 ft | |
| Bedroom | 11 ft x 7.67 ft | |
| Dining Room | 10 ft x 8 ft | |
| Primary Bedroom | 15 ft x 14 ft | |
| Four Piece Bath | - | |
| Kitchen | 18 ft x 6 ft | |
| Bedroom | 15 ft x 10.67 ft | |
| Four Piece Ensuite Bath | - |


