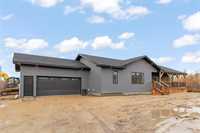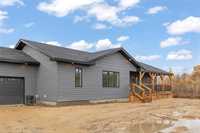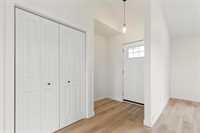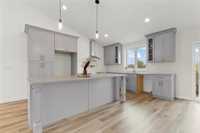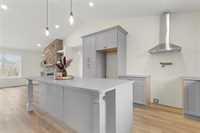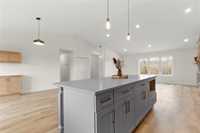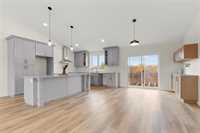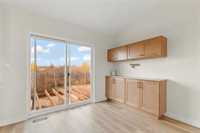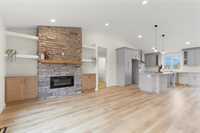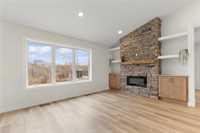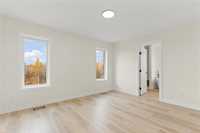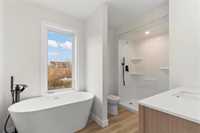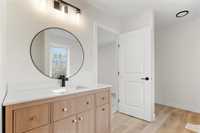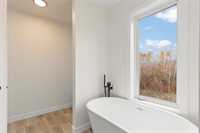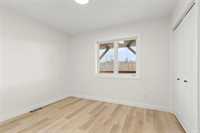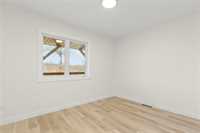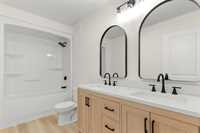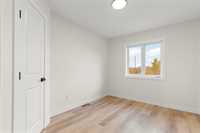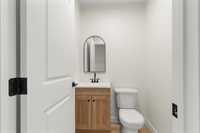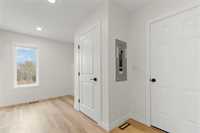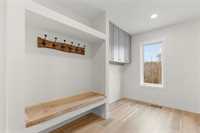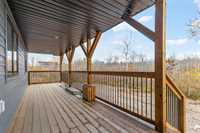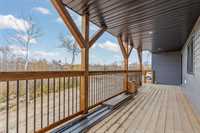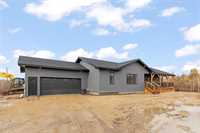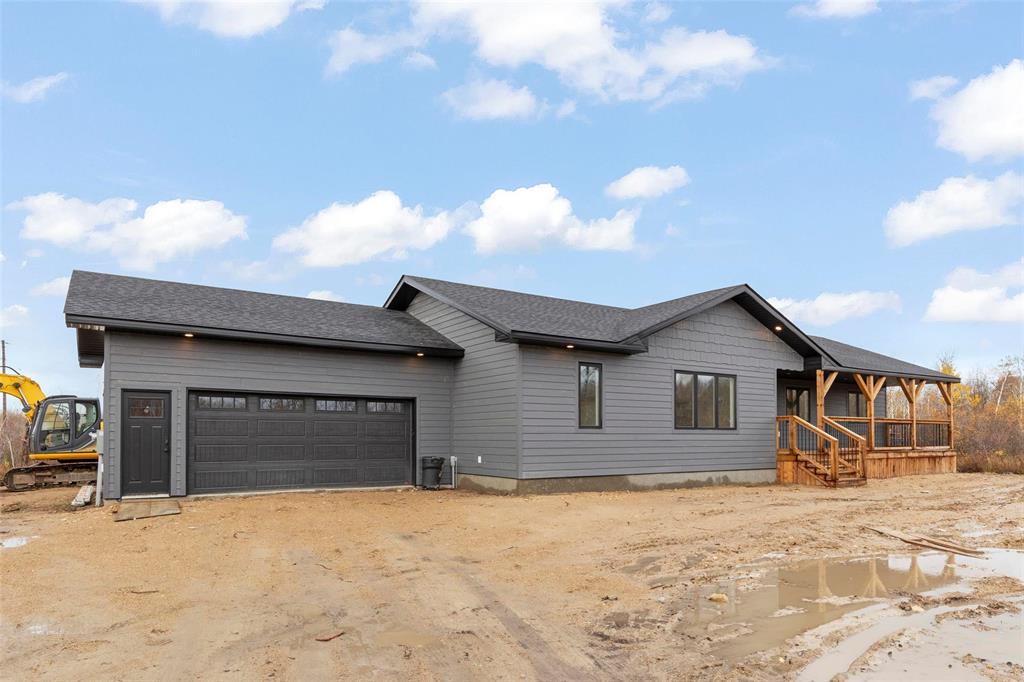
Discover this sprawling 1,760 square foot bungalow nestled on 2 private, treed acres—a perfect blend of modern luxury and serene country living. Hosting a total of 4 bedrooms and 2.5 bathrooms! Step inside to a bright, open layout featuring a vaulted ceiling, electric fireplace with stone surround, and built-in shelving. The designer kitchen boasts quartz countertops, soft-close cabinetry, and a coffee bar with pot filler. The primary suite offers a spa-like 4-piece ensuite with soaker tub and walk-in closet. Enjoy a 5-piece main bath with dual sinks, plus a stylish mudroom/laundry area with built-ins and convenient powder room. Durable LVP flooring flows throughout. The home includes triple-pane windows, a double attached insulated garage with 10’ ceiling and 220V plug, and low-maintenance composite exterior. Deck piles and structure already in place—ready for your finishing touch!
- Bathrooms 3
- Bathrooms (Full) 2
- Bathrooms (Partial) 1
- Bedrooms 4
- Building Type Bungalow
- Exterior Composite
- Fireplace Stone
- Fireplace Fuel Electric
- Floor Space 1760 sqft
- Gross Taxes $769.45
- Land Size 2.00 acres
- Neighbourhood R06
- Property Type Residential, Single Family Detached
- Rental Equipment None
- School Division Seine River
- Tax Year 2025
- Features
- Air Conditioning-Central
- Heat recovery ventilator
- Parking Type
- Double Attached
- Insulated
- Site Influences
- Treed Lot
Rooms
| Level | Type | Dimensions |
|---|---|---|
| Main | Kitchen | 11 ft x 14.33 ft |
| Dining Room | 11.42 ft x 12 ft | |
| Living Room | 18.5 ft x 16.33 ft | |
| Primary Bedroom | 13.58 ft x 11.67 ft | |
| Walk-in Closet | - | |
| Four Piece Ensuite Bath | - | |
| Bedroom | 11 ft x 9.5 ft | |
| Bedroom | 11.67 ft x 9.5 ft | |
| Bedroom | 9.17 ft x 11.33 ft | |
| Mudroom | 9.17 ft x 6.42 ft | |
| Laundry Room | 9.17 ft x 5.5 ft | |
| Two Piece Bath | - | |
| Five Piece Bath | - |


