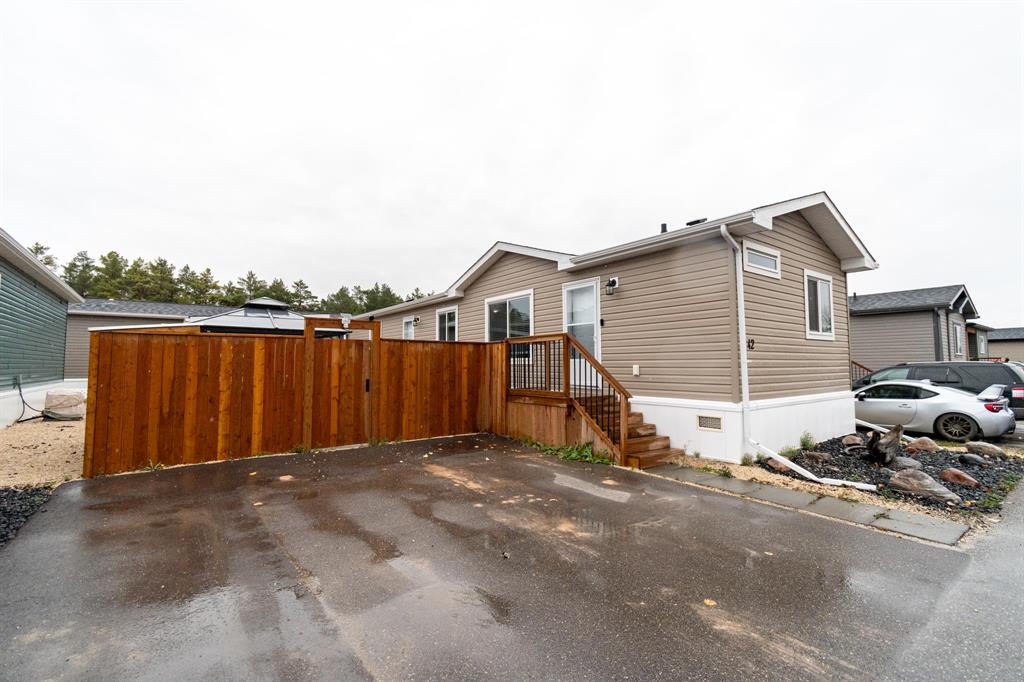Kasey Hacking
Kasey Hacking Personal Real Estate Corporation
Office: (204) 453-7653 Mobile: (204) 485-5303hhteam@century21.ca
Century 21 Bachman & Associates
360 McMillan Avenue, Winnipeg, MB, R3L 0N2

Sunday, October 26, 2025 12:00 p.m. to 2:00 p.m.
Enjoy LOW MAINTENANCE living in River Grove with this 2 bed, 2 bath mobile home that combines both STYLE & COMFORT. Open concept entertaining spaces, vaulted ceilings, large primary bedroom suite, & resident only riverfront park.
Open House - CANCELLED | Offers as rec'd | First Home? Downsizing? Look no further! This beautifully maintained 955 SqFt home offers 2 bedrms & 2 full bathrms, combining style, comfort, and low-maintenance living. The open-concept living & dining area features vaulted ceilings, lots of windows, and linoleum flooring, creating a bright and airy atmosphere. At the heart of the home, the large kitchen with breakfast bar provides ample cabinetry & countertops perfect for everyday living or entertaining. The spacious primary bedroom includes a walk-in closet & 3pc ensuite, while the second bedrm & bath offer space for guests or a home office. The mechanical room offers storage space & laundry area adding practicality to daily living. Outside is a 16' x 10' shed with power, a deck, all fenced yard, plus a parking pad. Central air (2022), Skirting is insulated. Golf enthusiasts will love the proximity to Shooter’s Golf Course. Enjoy scenic walking trails along the Red River & a residents only river front park, as well as easy access to shopping, restaurants, schools & all essential amenities. No property taxes, Lot fees only $574.20 per month which include main rd snow removal & garbage pickup!
| Level | Type | Dimensions |
|---|---|---|
| Main | Living Room | 14.67 ft x 12.17 ft |
| Four Piece Bath | 7.5 ft x 5 ft | |
| Dining Room | 8.17 ft x 7.83 ft | |
| Eat-In Kitchen | 17.83 ft x 7 ft | |
| Primary Bedroom | 14.58 ft x 11.17 ft | |
| Three Piece Ensuite Bath | 9.42 ft x 5 ft | |
| Walk-in Closet | 5 ft x 4.92 ft | |
| Bedroom | 11.5 ft x 9.08 ft | |
| Laundry Room | 9.33 ft x 7.25 ft |