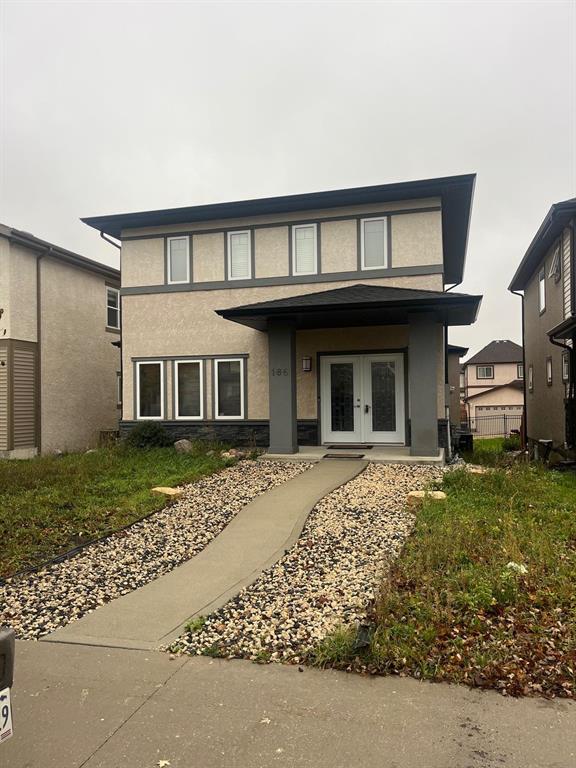Settleway Realty
5-2790 Pembina Highway, Winnipeg, MB, R3T 2H8

Fabulous upgraded home very spacious high ceilings and incredible easy to get to location and schools and parks very close bus is steps away. 3 bedroom 2.5 bath, full basement with higher than normal ceiling height. the deck off the back entry has storage under it and a second deck four stair down gives you double deck with privacy and space for big out gatherings, all appliances come with it.
| Level | Type | Dimensions |
|---|---|---|
| Main | Two Piece Bath | - |
| Dining Room | 10 ft x 8 ft | |
| Eat-In Kitchen | 17 ft x 16 ft | |
| Living Room | 17 ft x 13 ft | |
| Laundry Room | 6 ft x 7 ft | |
| Upper | Four Piece Bath | - |
| Four Piece Bath | - | |
| Bedroom | 10 ft x 10 ft | |
| Bedroom | 10 ft x 10 ft | |
| Bedroom | 15 ft x 11 ft |