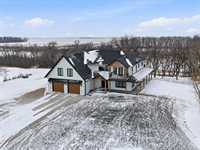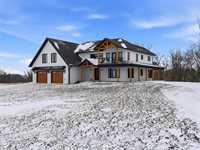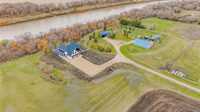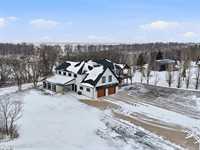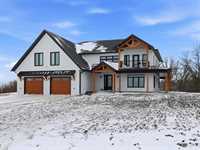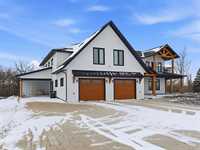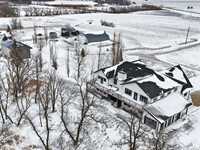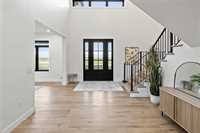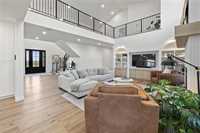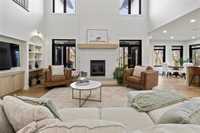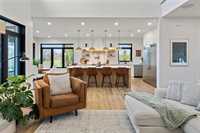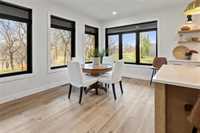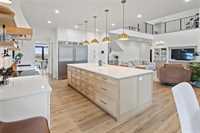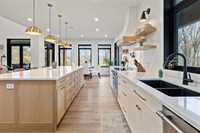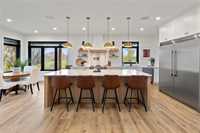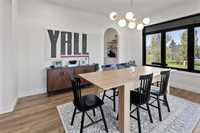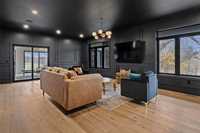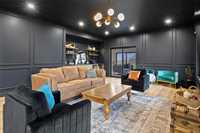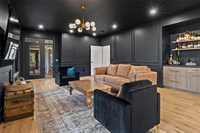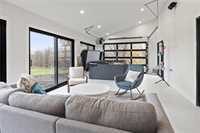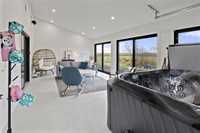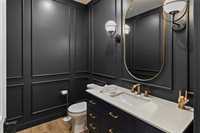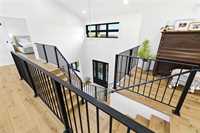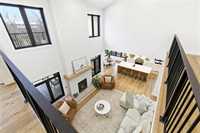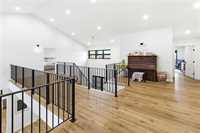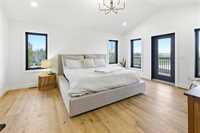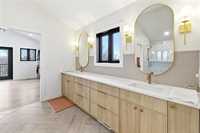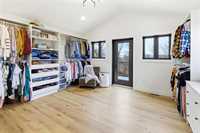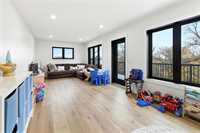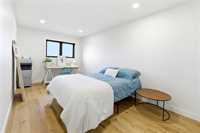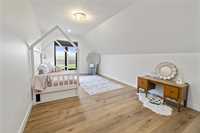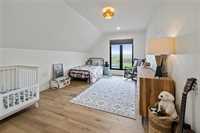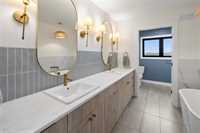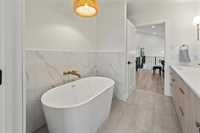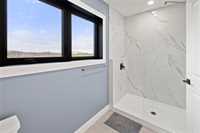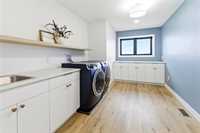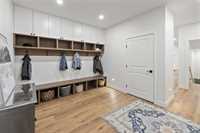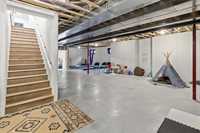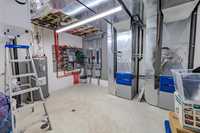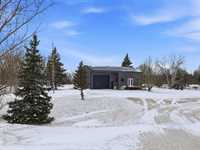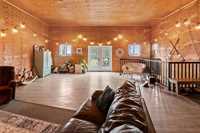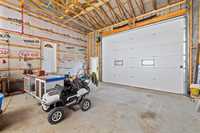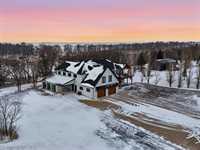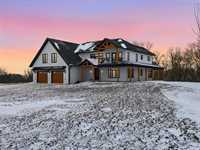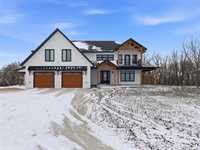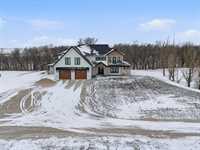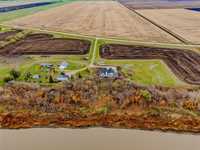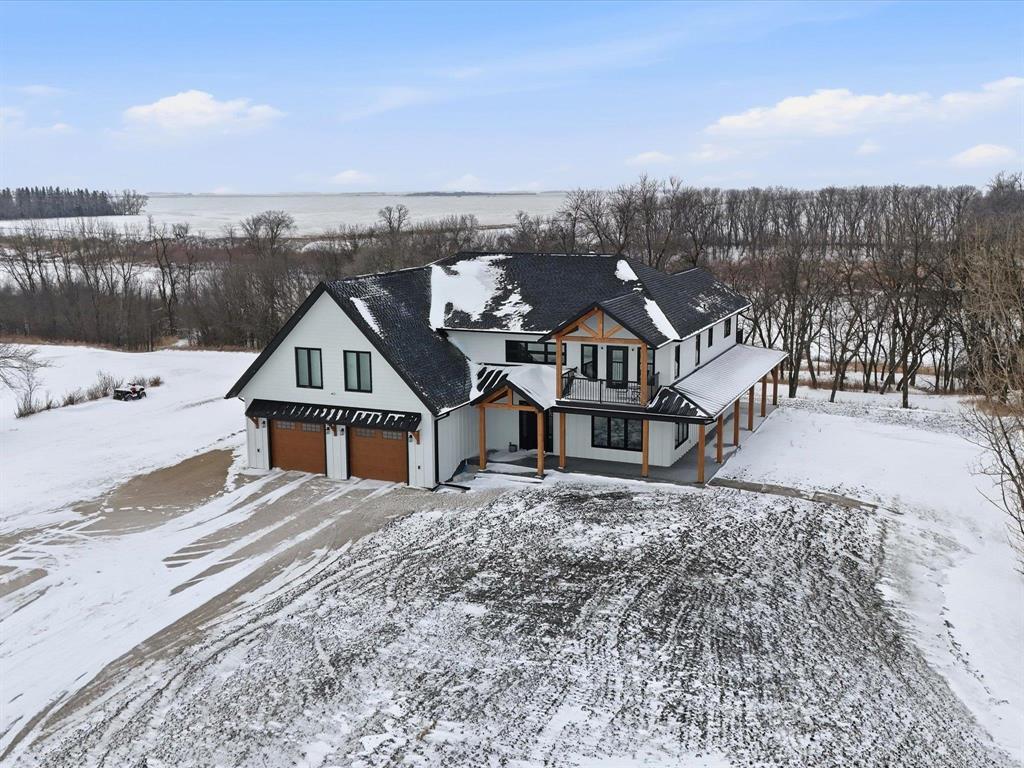
SS Nov 1:Magnificent home on 36+acres exemplifies craftsmanship & timeless design. Every detail is meticulously curated w/quality finishes & designed layout to suit its spectacular setting. Soaring ceilings, open stairs designed w/custom railings, windows framing views w/ample natural light. The great room showcases elegance w/built-ins & FP flanked w/stone. Chef’s kitchen features-quartz-pot filler-DW fridge/freezer-WIP-a coffee/bar station leading to formal dining. A media room w/wet bar seamlessly transitions to the sunroom with walls flanked w/glass doors for unobstructed views +IFH for added comfort. Added feature: Smart Home technology throughout. The 2nd level features an exquisite primary w/4-pc ensuite, a 200+sqft WIC & access to 2 balconies overlooking the river or views of the acreage. Another 3 beds, 5pc main bath & 2nd-level laundry for convenience. A potential 5th bed accessible to adjoining balcony. The basement is plumbed for a 4th bath. The garage features IFH for year-round comfort. The exterior: stamped patio, serviced shop/den w/potential for in-law suite. Fenced pasture w/barns (1 w/water line) ideal for horse enthusiasts! An exceptional property! A must-see for discerning buyers!
- Basement Development Partially Finished
- Bathrooms 3
- Bathrooms (Full) 2
- Bathrooms (Partial) 1
- Bedrooms 4
- Building Type Two Storey
- Built In 2024
- Exterior Composite
- Fireplace Glass Door, Insert
- Fireplace Fuel Wood
- Floor Space 5257 sqft
- Gross Taxes $9,825.51
- Land Size 36.00 acres
- Neighbourhood R17
- Property Type Residential, Single Family Detached
- Rental Equipment None
- School Division Red River Valley
- Tax Year 2025
- Features
- Air Conditioning-Central
- Balconies - Two
- Bar wet
- High-Efficiency Furnace
- Hot Tub
- Heat recovery ventilator
- Laundry - Second Floor
- Patio
- Sump Pump
- Sunroom
- Workshop
- Goods Included
- Bar Fridge
- Dryer
- Dishwasher
- Fridges - Two
- Garage door opener
- Stove
- Surveillance System
- TV Wall Mount
- Washer
- Parking Type
- Double Attached
- Garage door opener
- Heated
- Workshop
- Site Influences
- Country Residence
- Fenced
- Fruit Trees/Shrubs
- Private Setting
- Riverfront
- River View
- Treed Lot
- Waterfront
Rooms
| Level | Type | Dimensions |
|---|---|---|
| Main | Mudroom | 13.32 ft x 10.48 ft |
| Two Piece Bath | 7.66 ft x 5.39 ft | |
| Media Room | 15.72 ft x 24.65 ft | |
| Sunroom | 28.8 ft x 13.57 ft | |
| Great Room | 20.17 ft x 20.46 ft | |
| Eat-In Kitchen | 7.02 ft x 9.82 ft | |
| Kitchen | 14.46 ft x 13.47 ft | |
| Pantry | 5.99 ft x 4.91 ft | |
| Other | 5.23 ft x 5.73 ft | |
| Dining Room | 12.22 ft x 14.53 ft | |
| Foyer | 11.69 ft x 16.62 ft | |
| Upper | Bedroom | 17.62 ft x 10.72 ft |
| Walk-in Closet | 4.86 ft x 9.16 ft | |
| Bedroom | 17.66 ft x 10.68 ft | |
| Walk-in Closet | 4.86 ft x 10.87 ft | |
| Five Piece Bath | 9.61 ft x 7.69 ft | |
| Other | 5.13 ft x 10.31 ft | |
| Laundry Room | 15.1 ft x 9.11 ft | |
| Bedroom | 18.92 ft x 9.46 ft | |
| Den | 26.24 ft x 11.34 ft | |
| Primary Bedroom | 14.74 ft x 17.92 ft | |
| Four Piece Ensuite Bath | 10.51 ft x 14.91 ft | |
| Walk-in Closet | 14.5 ft x 14.68 ft | |
| Basement | Utility Room | 14.81 ft x 12.41 ft |


