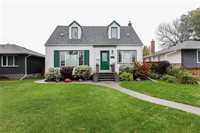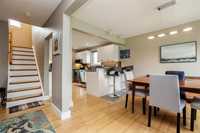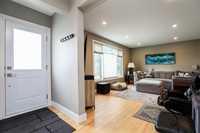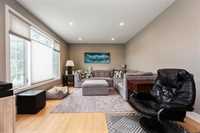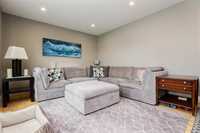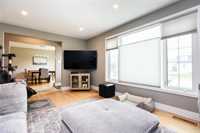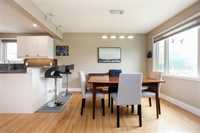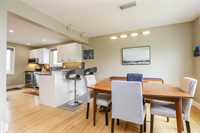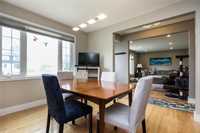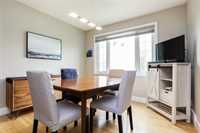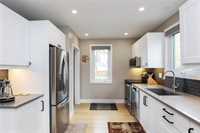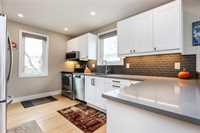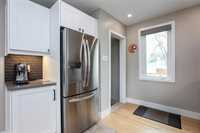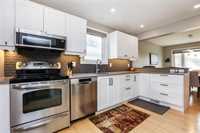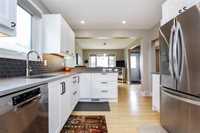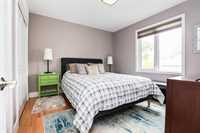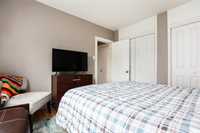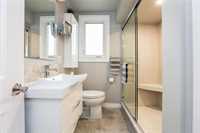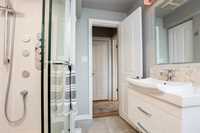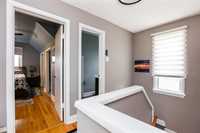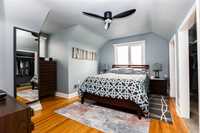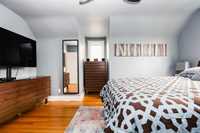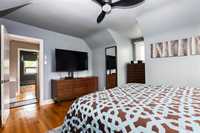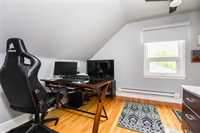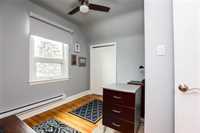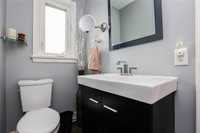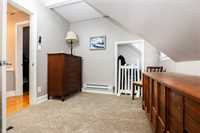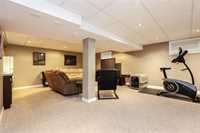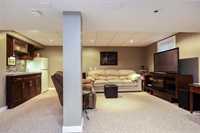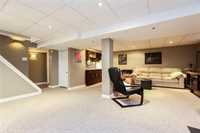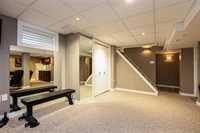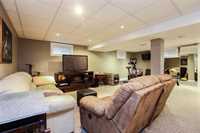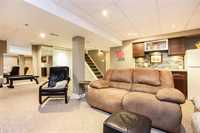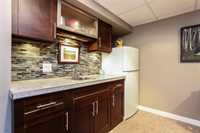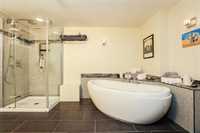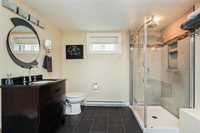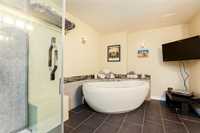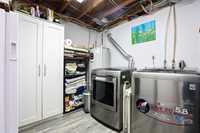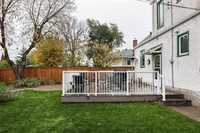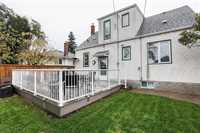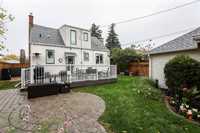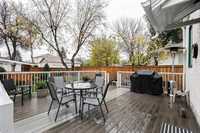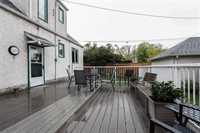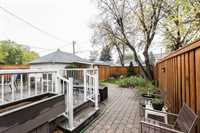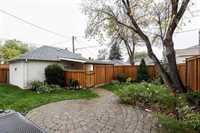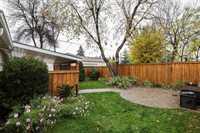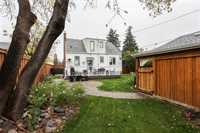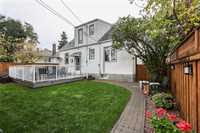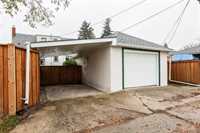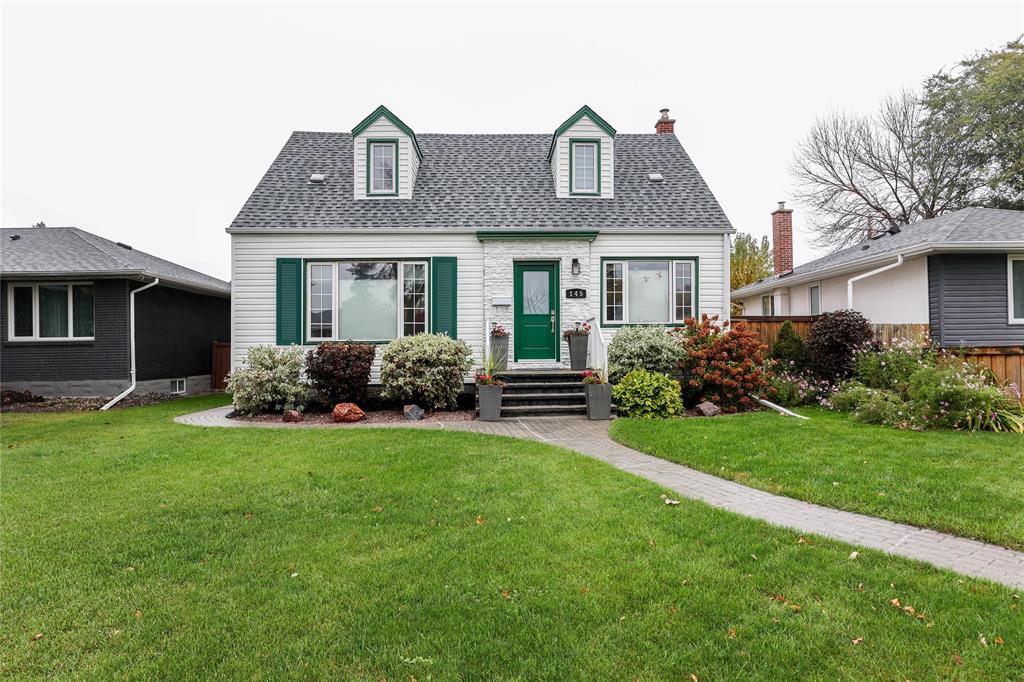
Open Houses
Sunday, October 26, 2025 2:00 p.m. to 4:00 p.m.
Beautifully updated 4-bed, 2.5-bath, 1320 SF home. Refinished hardwood floors, open-concept kitchen w/ stainless appliances. Finished basement. Private fenced yard w/ deck & detached garage. Close to parks, schools & shopping!
Open House Sunday, Oct 26th 2-4pm. Welcome to Fraser’s Grove! This beautifully updated 4-bedroom, 2.5-bath home offers 1,320 sq ft. The fully finished basement & thoughtful modern upgrades blend seamlessly with timeless charm. The main floor features refinished hardwood flooring, a bright living room with picture window & pot lights, a convenient main floor bedroom, & a full bath w/ tiled shower. The open-concept kitchen connects to the dining space & includes Caesarstone counters, soft-close drawers, stainless steel appliances, a peninsula island with raised breakfast bar & more to discover. Upstairs you’ll find three comfortable bedrooms, a 2-piece bath, & abundant natural light. The finished lower level adds a spacious rec room with wet bar & maple cabinetry, plus a stunning luxury bath w/ tiled shower, MAAX free-standing soaker tub, & heated tiled floors. Enjoy a private fenced yard w/ tumbled-stone patio, stamped concrete walkways, & composite deck. Additional highlights include shingles (2013), HE furnace (2012), HWT (2022), spray foam attic insulation (2021), carport, detached garage, & central air. Perfect for families & entertainers alike. Close to parks, schools, & shopping. Don't miss out!
- Basement Development Fully Finished
- Bathrooms 3
- Bathrooms (Full) 2
- Bathrooms (Partial) 1
- Bedrooms 4
- Building Type One and a Half
- Built In 1952
- Depth 112.00 ft
- Exterior Stucco, Vinyl
- Floor Space 1320 sqft
- Frontage 50.00 ft
- Gross Taxes $4,801.69
- Neighbourhood Fraser's Grove
- Property Type Residential, Single Family Detached
- Remodelled Bathroom, Flooring, Furnace, Insulation, Kitchen, Roof Coverings
- Rental Equipment None
- School Division River East Transcona (WPG 72)
- Tax Year 25
- Features
- Air Conditioning-Central
- Deck
- Ceiling Fan
- High-Efficiency Furnace
- Microwave built in
- Sump Pump
- Goods Included
- Blinds
- Bar Fridge
- Dryer
- Dishwasher
- Refrigerator
- Freezer
- Garage door opener
- Garage door opener remote(s)
- Microwave
- Storage Shed
- Stove
- Window Coverings
- Washer
- Parking Type
- Carport
- Single Detached
- Rear Drive Access
- Site Influences
- Fenced
- Landscaped deck
- Landscaped patio
- Paved Street
- Shopping Nearby
Rooms
| Level | Type | Dimensions |
|---|---|---|
| Main | Living Room | 11.58 ft x 17.58 ft |
| Dining Room | 10.17 ft x 11.83 ft | |
| Bedroom | 10.83 ft x 11.17 ft | |
| Four Piece Bath | 7.17 ft x 3.75 ft | |
| Kitchen | 10.17 ft x 13.08 ft | |
| Upper | Bedroom | 13.25 ft x 10.25 ft |
| Bedroom | 9.58 ft x 8.92 ft | |
| Primary Bedroom | 15 ft x 9.92 ft | |
| Two Piece Bath | 7.08 ft x 3.38 ft | |
| Basement | Recreation Room | 17.75 ft x 23.33 ft |
| Four Piece Bath | 12 ft x 9 ft | |
| Utility Room | 13.58 ft x 9.25 ft |


