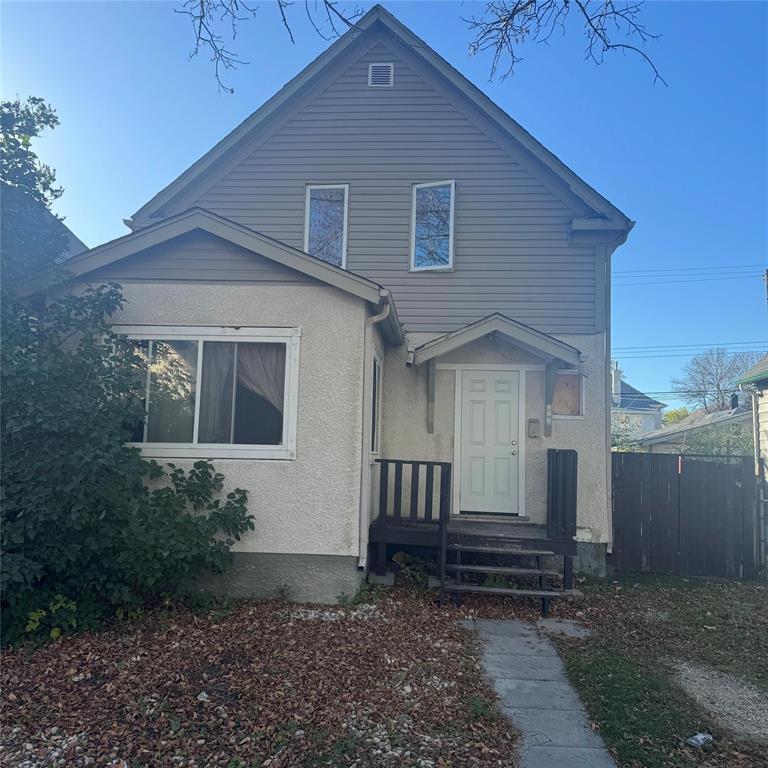
Investor Alert! Income-Producing Duplex with R2 Zoning
This spacious 1,070 sq. ft. duplex is professionally managed and offers strong cash flow potential with exciting future development options. Currenty set up as two self-contained suites, each with separate gas, hydro, and water meters. Located in a high-demand, walkable area close to shopping, schools, and transit, this property provides steady rental income from long-term tenants on leases who wish to stay. Main floor: $1,152/month + water, gas, and hydro Upper suite: $910/month + hydro and water. A solid investment opportunity in a prime location—perfect for investors looking to build equity and enjoy reliable returns.
- Basement Development Insulated, Unfinished
- Bathrooms 2
- Bathrooms (Full) 2
- Bedrooms 2
- Building Type One and Three Quarters
- Built In 1913
- Depth 91.00 ft
- Exterior Stucco, Vinyl
- Floor Space 1071 sqft
- Frontage 33.00 ft
- Gross Taxes $3,733.65
- Neighbourhood West End
- Property Type Residential, Duplex
- Rental Equipment None
- School Division Winnipeg (WPG 1)
- Tax Year 2025
- Features
- Ceiling Fan
- High-Efficiency Furnace
- Goods Included
- Fridges - Two
- Stoves - Two
- Parking Type
- No Garage
- Site Influences
- Park/reserve
- Shopping Nearby
- Public Transportation
Rooms
| Level | Type | Dimensions |
|---|---|---|
| Main | Living Room | 11.42 ft x 11.42 ft |
| Eat-In Kitchen | 10.42 ft x 9.42 ft | |
| Primary Bedroom | 10.08 ft x 8.58 ft | |
| Sunroom | 10.08 ft x 8.58 ft | |
| Four Piece Bath | - | |
| Upper | Living Room | 14.58 ft x 8.08 ft |
| Eat-In Kitchen | 10.08 ft x 8.42 ft | |
| Primary Bedroom | 10.08 ft x 9.08 ft | |
| Sunroom | 8.08 ft x 7.75 ft | |
| Four Piece Bath | - |

