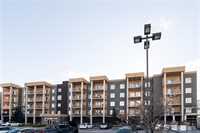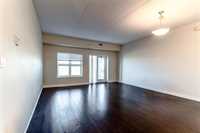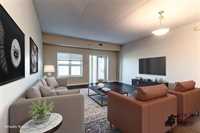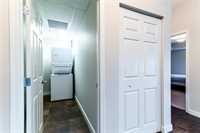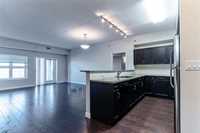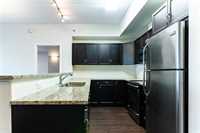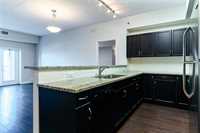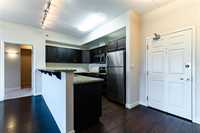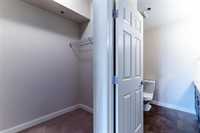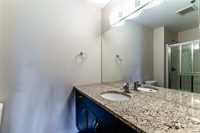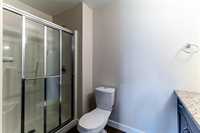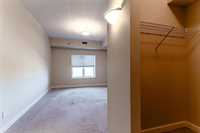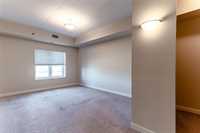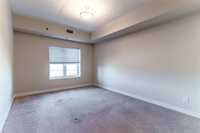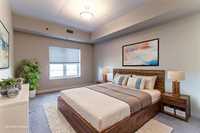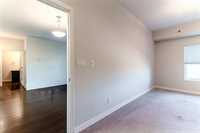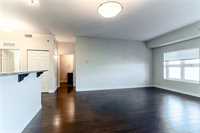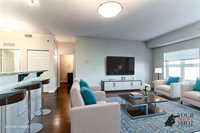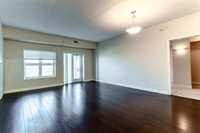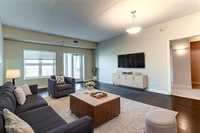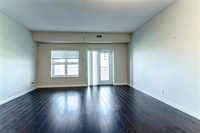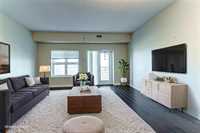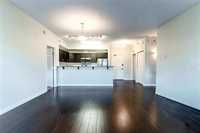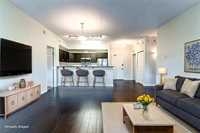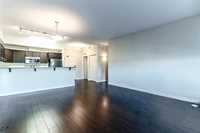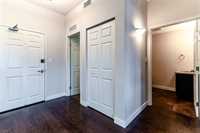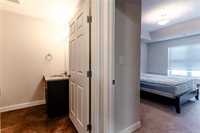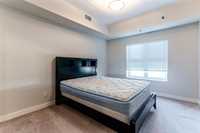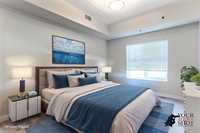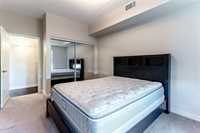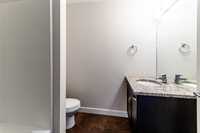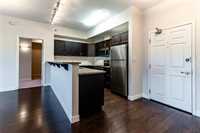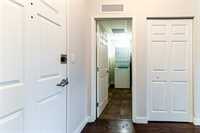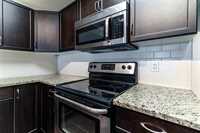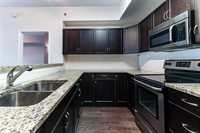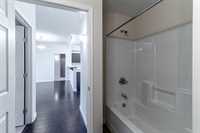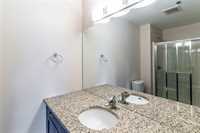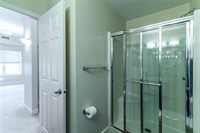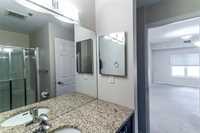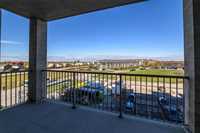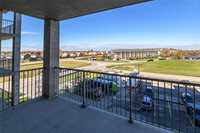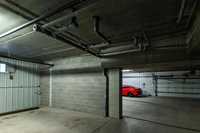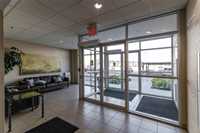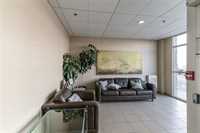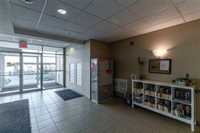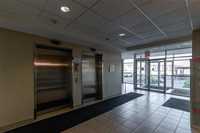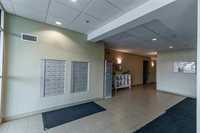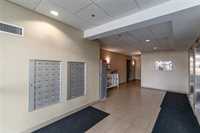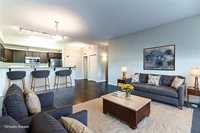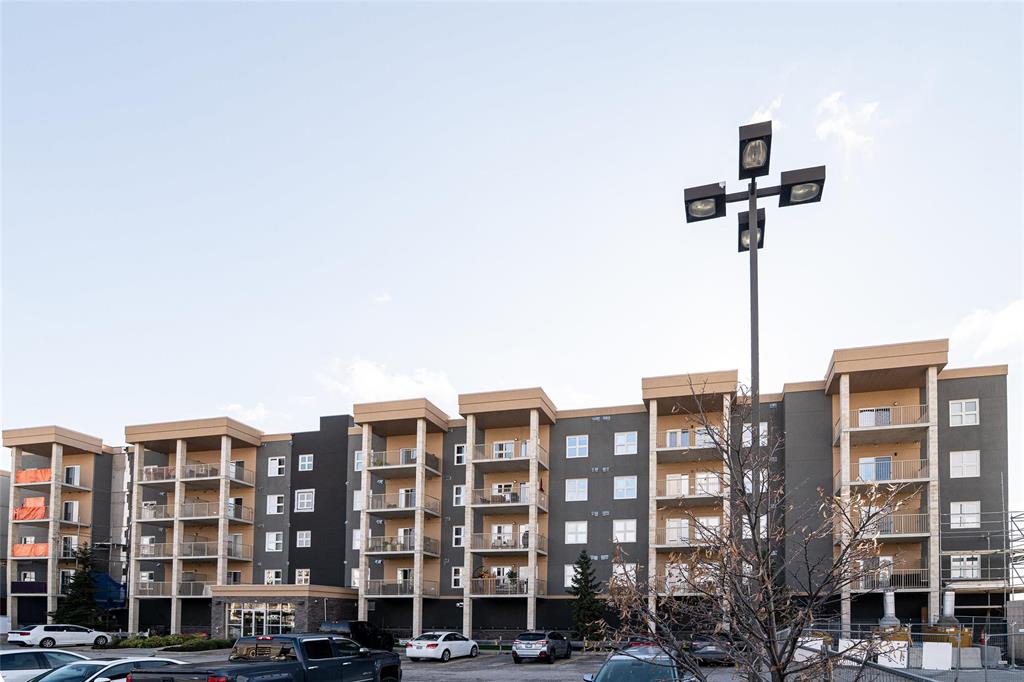
Show and sell. Original Owner—Ready for the Next Chapter!
This bright and spacious 1,105 sq. ft. 4th-floor condo offers an excellent use of space with 9’ ceilings, 2 bedrooms, 2 bathrooms, in-suite laundry, and storage. Built with quality and soundproofing in mind, 100 Creek Bend Road features insulated concrete forms, hollow-core floors, and pre-cast concrete balconies supported by concrete columns. The open kitchen featuring tiled backsplash and includes four appliances,a breakfast bar, while the foyer offers huge coat closet. The laundry/storage room is equipped with front-load washer and dryer and space for additional storage. Enjoy the large balcony—perfect for a full patio set and BBQ facing NW.This pet-friendly, smoke-free building offers two parking spots (one underground and one outdoor), two elevators, secure entry, and convenient mail delivery. Located near the Seine River Pathway and close to amenities. Quick possession available!
- Bathrooms 2
- Bathrooms (Full) 2
- Bedrooms 2
- Building Type Multi-level
- Built In 2011
- Condo Fee $446.24 Monthly
- Exterior Brick, Stucco
- Floor Space 1105 sqft
- Gross Taxes $3,137.83
- Neighbourhood River Park South
- Property Type Condominium, Apartment
- Rental Equipment None
- School Division Winnipeg (WPG 1)
- Tax Year 2025
- Total Parking Spaces 2
- Amenities
- Elevator
- Accessibility Access
- In-Suite Laundry
- Visitor Parking
- Professional Management
- Security Entry
- Condo Fee Includes
- Contribution to Reserve Fund
- Caretaker
- Hot Water
- Insurance-Common Area
- Landscaping/Snow Removal
- Management
- Parking
- Water
- Features
- Air Conditioning-Central
- Balcony - One
- Closet Organizers
- Central Exhaust
- Concrete floors
- Accessibility Access
- Microwave built in
- No Smoking Home
- Pet Friendly
- Goods Included
- Dryer
- Dishwasher
- Refrigerator
- Garage door opener
- Garage door opener remote(s)
- Microwave
- Stove
- Washer
- Parking Type
- Heated
- Plug-In
- Outdoor Stall
- Site Influences
- Golf Nearby
- Accessibility Access
- Shopping Nearby
- Public Transportation
Rooms
| Level | Type | Dimensions |
|---|---|---|
| Main | Living Room | 16 ft x 10 ft |
| Dining Room | 16 ft x 8.67 ft | |
| Kitchen | 10.58 ft x 8.33 ft | |
| Primary Bedroom | 11.08 ft x 14.08 ft | |
| Bedroom | 10.75 ft x 13.5 ft | |
| Storage Room | 8.5 ft x 3.67 ft | |
| Four Piece Bath | - | |
| Three Piece Ensuite Bath | - |


