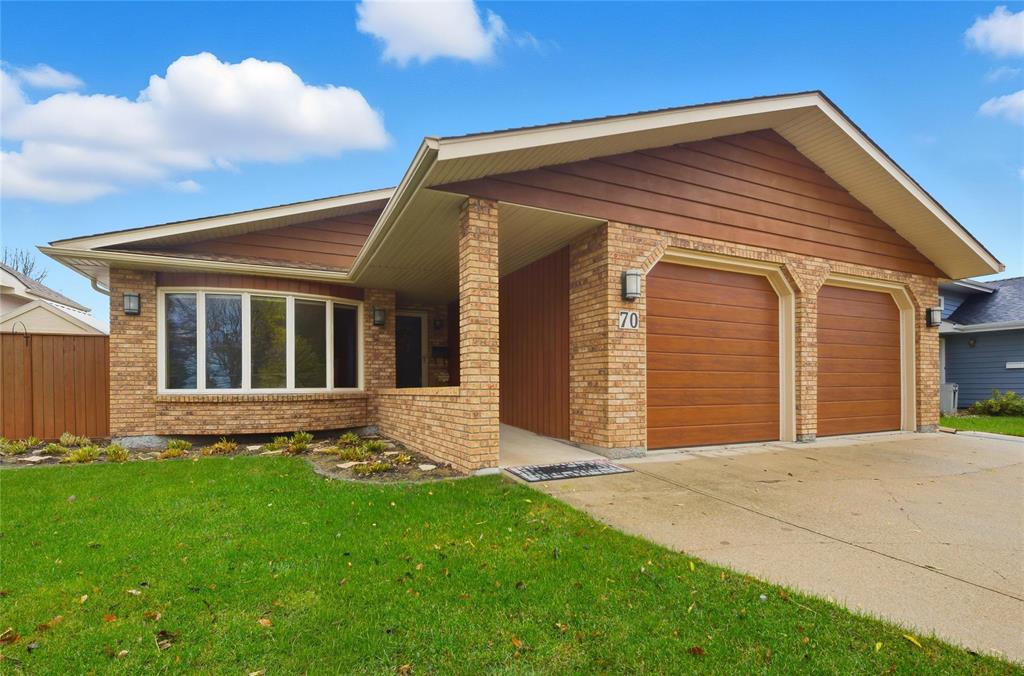RE/MAX Performance Realty
942 St. Mary's Road, Winnipeg, MB, R2M 3R5

Sunday, October 26, 2025 2:00 p.m. to 3:30 p.m.
1700 sf 3 br bung backing onto Highbury Park & lakefrt w/south east sunny views. Lovely lr/dr w/hwds. Fr w/gas fp. 3 seas sunrm, deck,patio & fenced backyd.Fab oak kit w/quartz & s/s appl.Primary br w/ens.Many updates to discover
S/S Tues Oct 21, open house Sun Oct 26 2-3:30, offers Sunday Oct 26 eve. Welcome to your once in a lifetime gorgeous 1707 sf bungalow backing onto Highbury Park and lakefront with incredible south east sunny views. Stepping into the foyer you will love the classic living room with huge windows and hardwood floors that continue down the hall into the dining room and family room with brick gas fireplace and patio doors to deck, patio and fenced yard with bbq gas line, planter boxes and perennials. Also patio doors to spacious 3 season sunroom. Back inside you will admire the fabulous oak kitchen with quartz counters, multiple pull outs in pantry & cookware storage, modern stainless steel appliances and tiled backsplash. Main bath is completely remodeled. 3 spacious bedrooms on main, primary bedroom boasts a wicc & updated 3pc ensuite. The basement is almost done, drywalled rec room, workshop, laundry and gym just waiting for your finishing touches. 3rd bath is a conveniently finished 3 pc. This is a Muller custom built accessible home with wider hallways and slider doors on main & lower light switches for easy accessibility. Over $114,000 in updates over the years. This home has been loved and it shows.
| Level | Type | Dimensions |
|---|---|---|
| Main | Living Room | 16 ft x 12 ft |
| Dining Room | 11 ft x 9 ft | |
| Kitchen | 14 ft x 11 ft | |
| Family Room | 15 ft x 14 ft | |
| Sunroom | 15 ft x 10 ft | |
| Primary Bedroom | 14 ft x 13 ft | |
| Bedroom | 11 ft x 10 ft | |
| Bedroom | 14 ft x 10 ft | |
| Four Piece Bath | - | |
| Three Piece Ensuite Bath | - | |
| Basement | Recreation Room | 27 ft x 17 ft |
| Gym | 17 ft x 15 ft | |
| Laundry Room | 11 ft x 11 ft | |
| Workshop | 16 ft x 13 ft | |
| Storage Room | 11 ft x 10 ft | |
| Three Piece Bath | - |