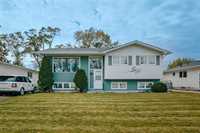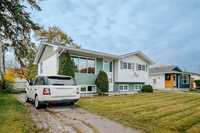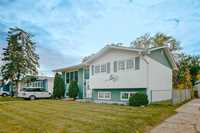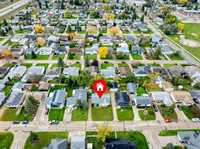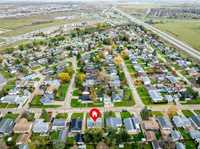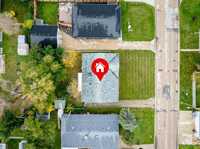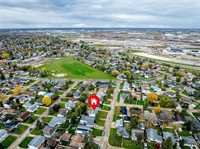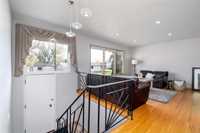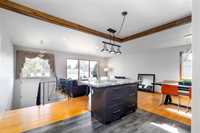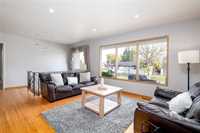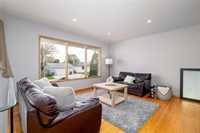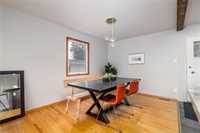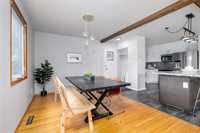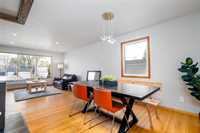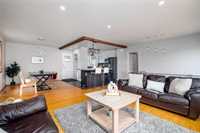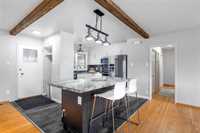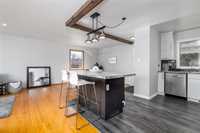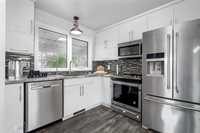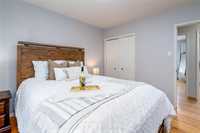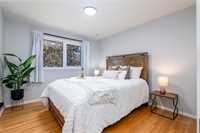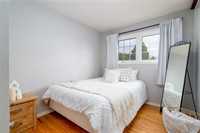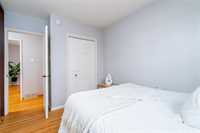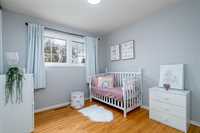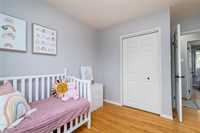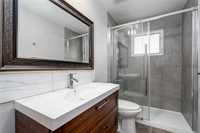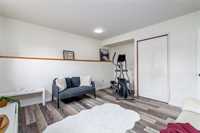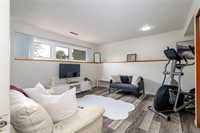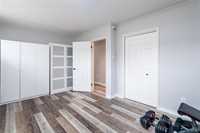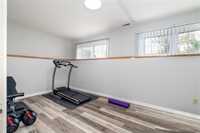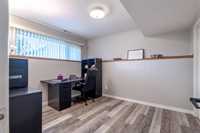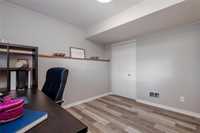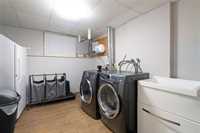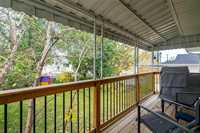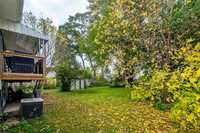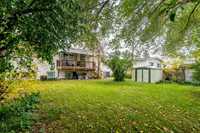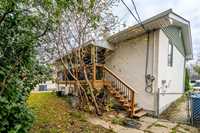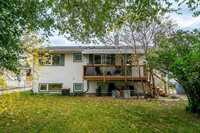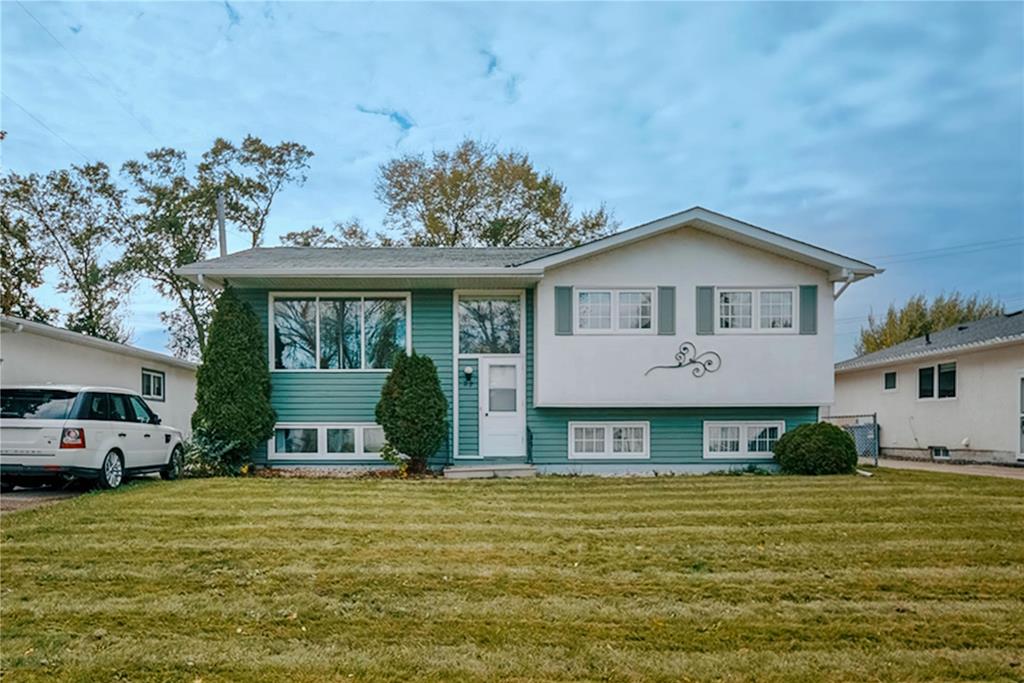
SS Now Offers Thurs Jan 22 Nestled in the heart of sought-after Windsor Park! This beautifully maintained 1,078 sq ft bi-level offers an inviting open-concept layout with modern updates throughout. Step into a bright living room filled with natural light, flowing seamlessly into a spacious dining area and contemporary kitchen complete with stainless steel appliances, tile backsplash, and a large centre island perfect for entertaining family and friends. The main floor hosts three comfortable bedrooms and an updated full bath, providing the ideal setup for young families or downsizers. The fully finished lower level adds incredible versatility with two additional bedrooms, a second full bath, and a generous rec room—perfect for movie nights, a home gym, or a play area. Step outside to a covered deck overlooking a private, fenced backyard surrounded by mature trees, ideal for relaxing evenings or summer BBQs. With front drive access, updated mechanicals, and proximity to schools, parks, community centres, and shopping, this home delivers comfort, convenience, and lifestyle in one exceptional package. Don’t miss your chance to own this move-in-ready gem in a quiet, family-friendly neighbourhood!
- Basement Development Fully Finished
- Bathrooms 2
- Bathrooms (Full) 2
- Bedrooms 5
- Building Type Bi-Level
- Built In 1966
- Exterior Stucco, Vinyl
- Floor Space 1078 sqft
- Frontage 55.00 ft
- Gross Taxes $4,645.42
- Neighbourhood Windsor Park
- Property Type Residential, Single Family Detached
- Rental Equipment None
- Tax Year 25
- Total Parking Spaces 4
- Features
- Air Conditioning-Central
- Deck
- Hood Fan
- High-Efficiency Furnace
- Main floor full bathroom
- Microwave built in
- No Pet Home
- No Smoking Home
- Goods Included
- Dryer
- Dishwasher
- Refrigerator
- Microwave
- Stove
- Washer
- Parking Type
- Front Drive Access
- No Garage
- None
- Parking Pad
- Paved Driveway
- Site Influences
- Fenced
- No Back Lane
- Paved Street
- Playground Nearby
- Shopping Nearby
Rooms
| Level | Type | Dimensions |
|---|---|---|
| Main | Living Room | 14 ft x 13.17 ft |
| Dining Room | 12 ft x 9.17 ft | |
| Eat-In Kitchen | 13.58 ft x 11.92 ft | |
| Primary Bedroom | 11.5 ft x 10.42 ft | |
| Bedroom | 12.08 ft x 8.5 ft | |
| Bedroom | 11.75 ft x 9.33 ft | |
| Three Piece Bath | - | |
| Basement | Den | 12.92 ft x 12.08 ft |
| Bedroom | 17.33 ft x 8.75 ft | |
| Bedroom | 9.67 ft x 10.83 ft | |
| Three Piece Bath | - |


