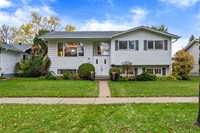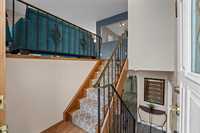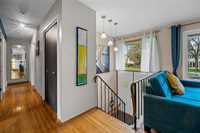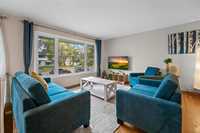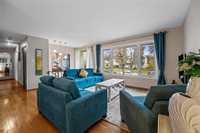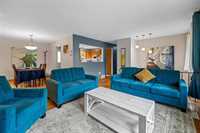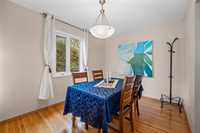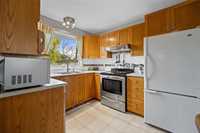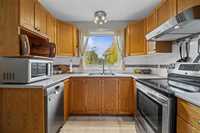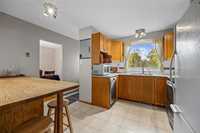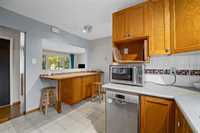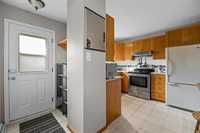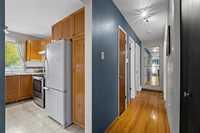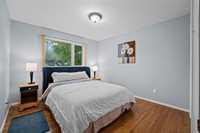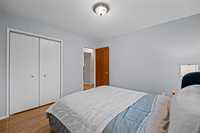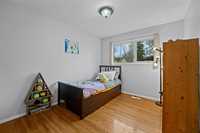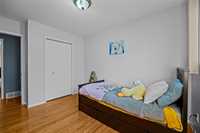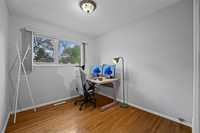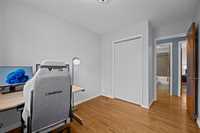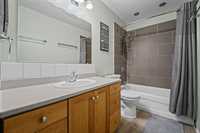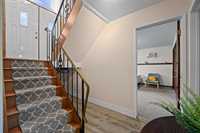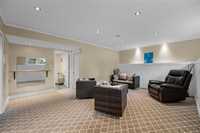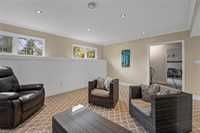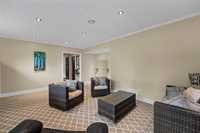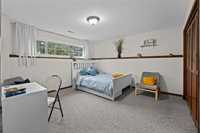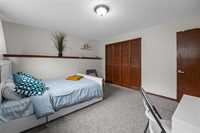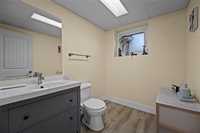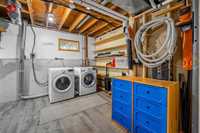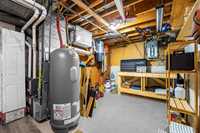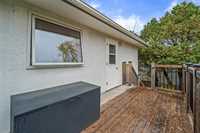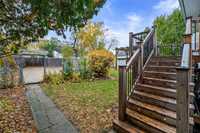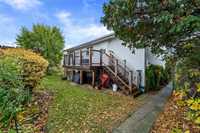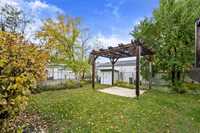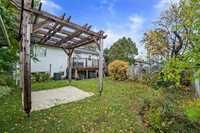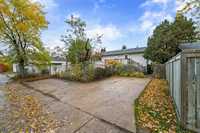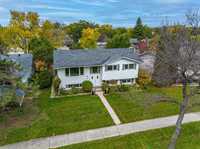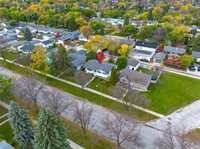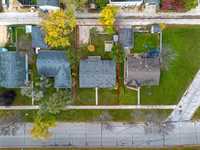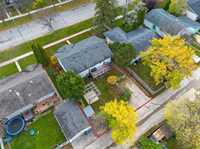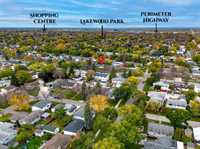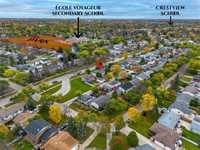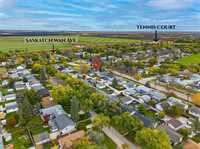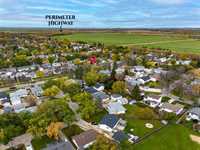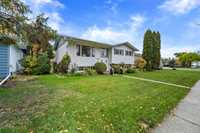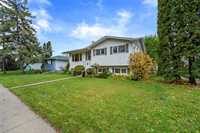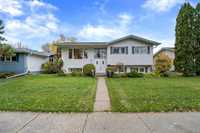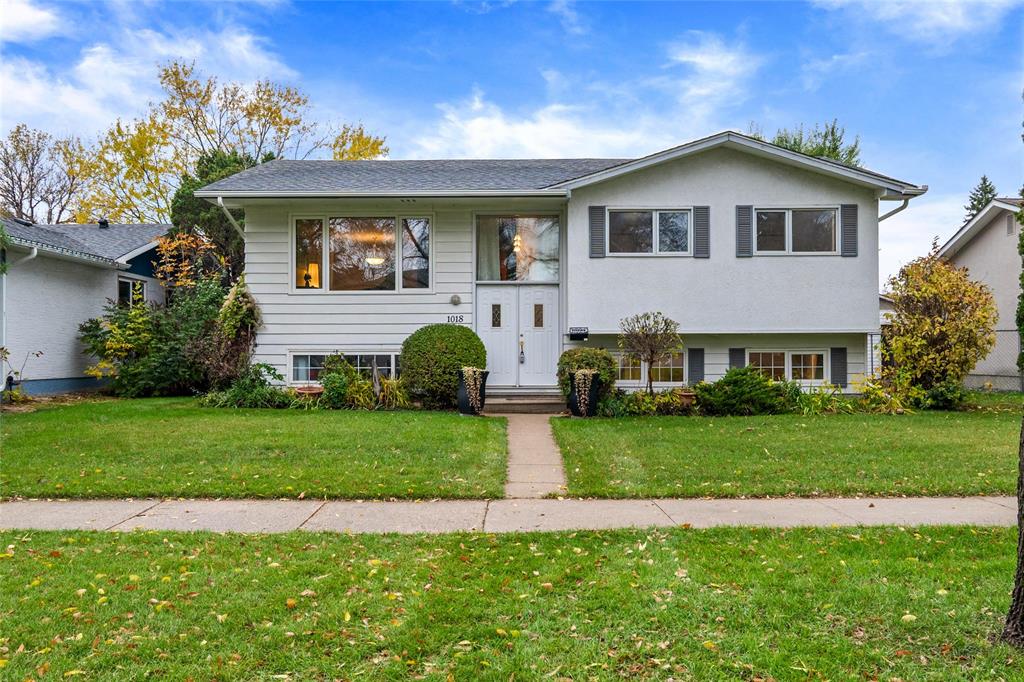
Open Houses
Sunday, October 26, 2025 1:00 p.m. to 3:00 p.m.
Bright & open 3-bed 2-bath bi-level w/ finished basement & 4th bedroom. Updates: tri-pane windows, HE furnace (2018), HEPA filter, shingles, 200-amp panel. Tons of storage, newer deck w/ pergola, fully fenced yard & parking for 2!
S/S Mon. Oct. 20th, O.H. Sun Oct. 26th 1-3pm, Offers Tues. Oct 28th at 6pm. Welcome to this well-maintained bi-level home located in the desirable neighbourhood of Crestview. Offering three spacious bedrooms on the main floor and a fully finished lower level with a fourth bedroom, this home provides the perfect blend of comfort and functionality for a growing family. The bright and open kitchen features classic oak cabinetry and plenty of room for cooking and entertaining. The steel beam construction adds strength and durability to the home, while the mostly tri-pane PVC windows provide excellent energy efficiency and natural light throughout. You’ll appreciate the many updates, including shingles (3 years old), a high-efficient furnace (2018), HEPA air filtration system, central vacuum, and a newer 200-amp electrical panel. The basement workshop is ideal for DIY projects or hobbyists looking for dedicated workspace. Outside, enjoy a fully fenced yard, wonderful newer deck perfect for outdoor entertaining & rear parking pad for two vehicles. This solid, move-in-ready home in a fantastic family-friendly area offers excellent value and peace of mind with its thoughtful upgrades and quality construction.
- Basement Development Fully Finished
- Bathrooms 2
- Bathrooms (Full) 1
- Bathrooms (Partial) 1
- Bedrooms 4
- Building Type Bi-Level
- Built In 1968
- Depth 100.00 ft
- Exterior Stucco, Wood Siding
- Floor Space 1079 sqft
- Frontage 54.00 ft
- Gross Taxes $4,055.93
- Neighbourhood Crestview
- Property Type Residential, Single Family Detached
- Remodelled Electrical, Furnace, Roof Coverings, Windows
- Rental Equipment None
- School Division St James-Assiniboia (WPG 2)
- Tax Year 2025
- Total Parking Spaces 2
- Features
- Electronic Air Cleaner
- Air Conditioning-Central
- Deck
- Hood Fan
- High-Efficiency Furnace
- Main floor full bathroom
- No Pet Home
- No Smoking Home
- Workshop
- Goods Included
- Dryer
- Dishwasher
- Refrigerator
- Stove
- Vacuum built-in
- Washer
- Parking Type
- Parking Pad
- Rear Drive Access
- Site Influences
- Fenced
- Back Lane
- Paved Street
- Playground Nearby
- Shopping Nearby
- Public Transportation
Rooms
| Level | Type | Dimensions |
|---|---|---|
| Main | Living Room | 13.78 ft x 13.49 ft |
| Kitchen | 13.18 ft x 11.22 ft | |
| Dining Room | 12.51 ft x 9.01 ft | |
| Primary Bedroom | 11.23 ft x 10.75 ft | |
| Bedroom | 10.84 ft x 9.44 ft | |
| Bedroom | 9.68 ft x 8.52 ft | |
| Four Piece Bath | 11.24 ft x 4.91 ft | |
| Basement | Recreation Room | 18.43 ft x 11.98 ft |
| Bedroom | 13.04 ft x 12.39 ft | |
| Two Piece Bath | 7.35 ft x 5.99 ft | |
| Storage Room | 11.79 ft x 9.76 ft | |
| Utility Room | 22.62 ft x 11.95 ft |


