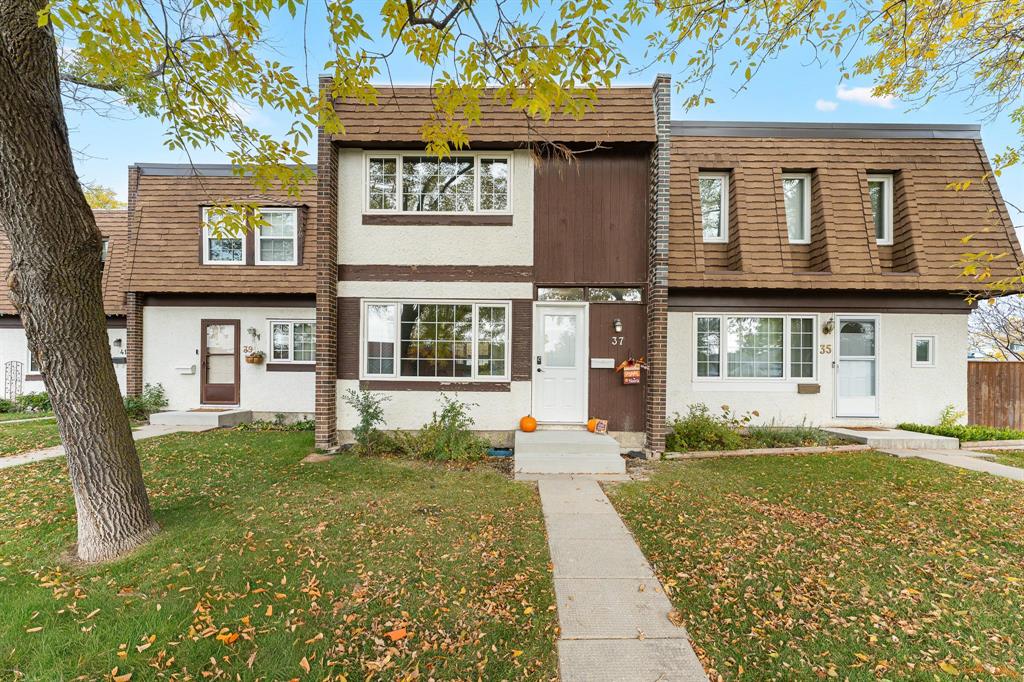RE/MAX Performance Realty
942 St. Mary's Road, Winnipeg, MB, R2M 3R5

Welcome to Westdale! Check out this incredible value! 3 bedrooms! 1.5 baths! West facing and flooded with sunshine!!This townhome has been beautifully updated!Spacious open concept! Huge kitchen over looking your own private yard of your very own! Loaded with recent upgrades! Stainless steel appliances(2022),laminate floor(2021),hot water tank(2021),high efficiency furnace and fresh paint this year(2025)! Perfectly situated directly across the street from Westgrove School! Shopping,transit and the Comminity Center just minutes away! Owners say SELL!Just pack your bags and move right in! You can be in before Christmas!
| Level | Type | Dimensions |
|---|---|---|
| Main | Living Room | 17.3 ft x 14.3 ft |
| Eat-In Kitchen | 13.9 ft x 11.6 ft | |
| Two Piece Bath | - | |
| Upper | Primary Bedroom | 13.95 ft x 9.96 ft |
| Bedroom | 9.3 ft x 8.9 ft | |
| Bedroom | 9.3 ft x 8.7 ft | |
| Four Piece Bath | 7 ft x 5.4 ft | |
| Basement | Recreation Room | 17.33 ft x 15.08 ft |
| Laundry Room | 17.33 ft x 13.5 ft |