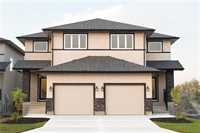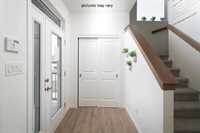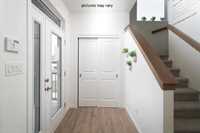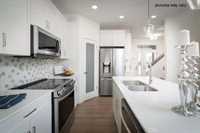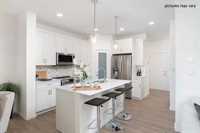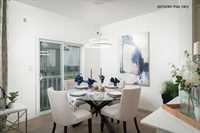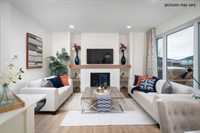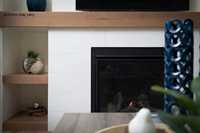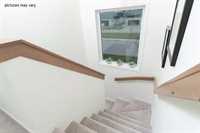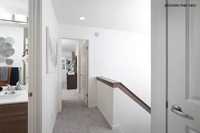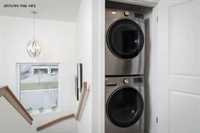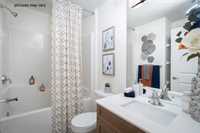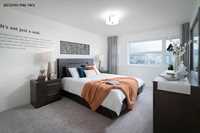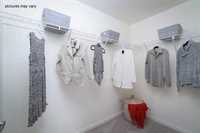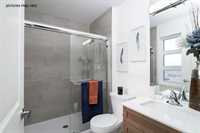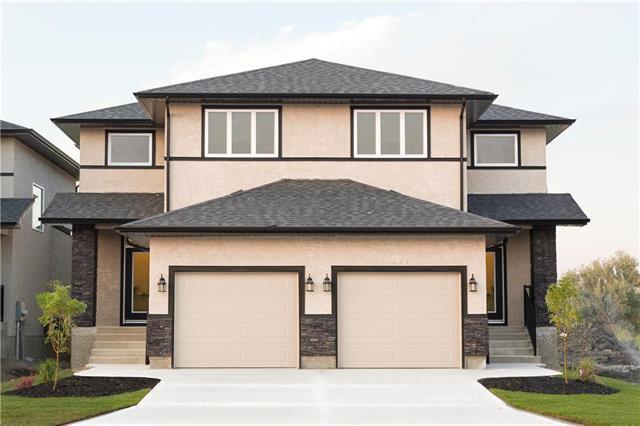
Brand new side-by-side home in desirable Highland Pointe **First-time buyers may also qualify for up to a 5% credit back through the federal GST rebate program**— move-in ready and perfect for first-time homebuyers! Built by A&S Homes, this award-winning two-storey features a bright open-concept main floor with a spacious kitchen, walk-in pantry, island with seating, and an inviting dining area that flows into the great room, ideal for entertaining and everyday living. The exterior showcases upgraded finishes with stone accents and pre-finished wood trim for standout curb appeal. Upstairs includes three generous bedrooms, including a beautiful primary suite with ensuite bath. Enjoy your choice of oak or white painted cabinetry, 9-ft smooth painted ceilings, 10 LED pot lights, Kohler fixtures, Delta MS wrap, 40-year shingles, piled foundation, and a 5-Year New Home Warranty. Price includes lot and GST. Don’t miss this incredible opportunity — call today!
- Basement Development Insulated
- Bathrooms 3
- Bathrooms (Full) 2
- Bathrooms (Partial) 1
- Bedrooms 3
- Building Type Two Storey
- Built In 2026
- Exterior Other-Remarks, Stone, Stucco
- Fireplace Direct vent, Tile Facing
- Fireplace Fuel Electric
- Floor Space 1387 sqft
- Neighbourhood Highland Pointe
- Property Type Residential, Single Family Attached
- Rental Equipment None
- School Division Seven Oaks (WPG 10)
- Total Parking Spaces 3
- Features
- Exterior walls, 2x6"
- Hood Fan
- High-Efficiency Furnace
- Smoke Detectors
- Sump Pump
- Vacuum roughed-in
- Parking Type
- Single Attached
- Site Influences
- Paved Lane
- Paved Street
- Playground Nearby
- Shopping Nearby
Rooms
| Level | Type | Dimensions |
|---|---|---|
| Main | Great Room | 13.92 ft x 11 ft |
| Dining Room | 9.25 ft x 8.67 ft | |
| Kitchen | 12 ft x 9.25 ft | |
| Two Piece Bath | - | |
| Upper | Primary Bedroom | 14.83 ft x 11.07 ft |
| Bedroom | 11.25 ft x 9.83 ft | |
| Bedroom | 11.17 ft x 9.92 ft | |
| Laundry Room | - | |
| Four Piece Bath | - | |
| Four Piece Ensuite Bath | - |



