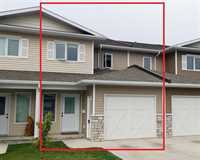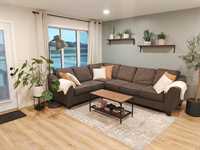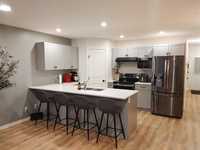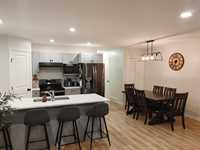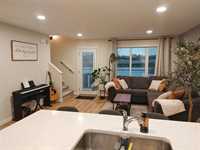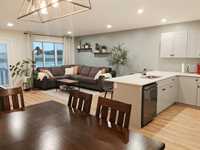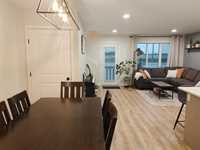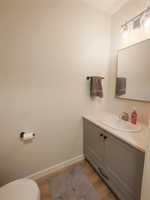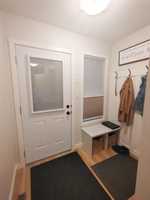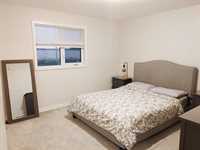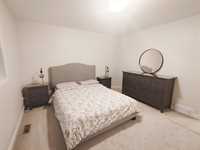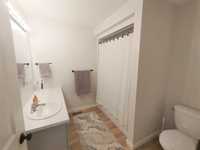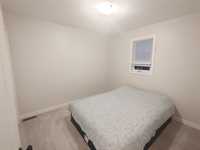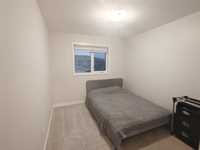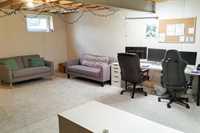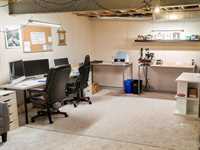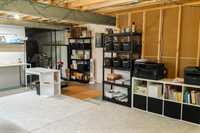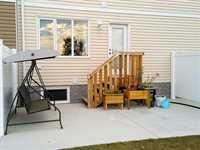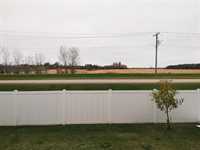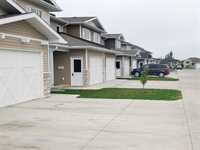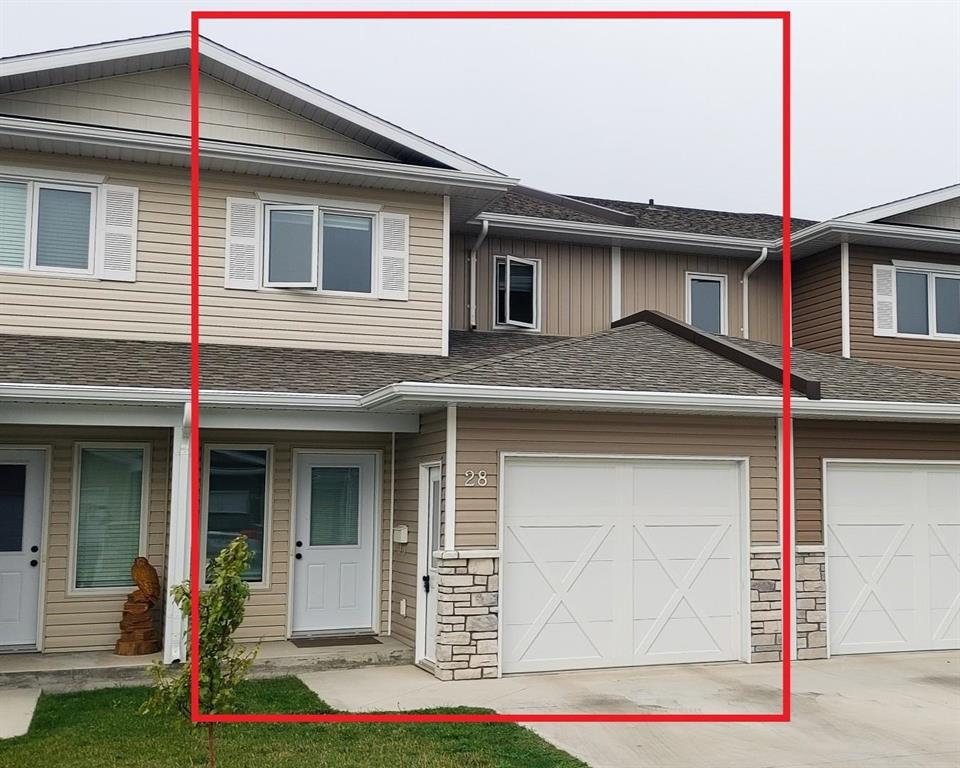
Open House – Saturday, November 8th from 1pm-3pm. Almost new and in great condition, 2-story condo in a well-established area of Winkler! Perfect for a first-time home buyer or an investor. Main floor features an open concept floor plan with wood grain vinyl flooring, grey kitchen cabinets with stainless steel appliances, a large peninsula, quartz countertops, a corner pantry, and a 2-piece bath. The upper level has 3 bedrooms, a small sitting area, a 4-pc bath, and the laundry room. The ICF basement is ready for development with a roughed-in bath, mechanical room, and the potential for an additional bedroom. Also includes a heated attached single car garage, C/A, HRV, front porch, backyard patio with a privacy fence, perfect to enjoy those amazing sunset views.
- Basement Development Unfinished
- Bathrooms 2
- Bathrooms (Full) 1
- Bathrooms (Partial) 1
- Bedrooms 3
- Building Type Two Storey
- Built In 2021
- Condo Fee $130.00 Monthly
- Depth 124.00 ft
- Exterior Brick, Vinyl
- Floor Space 1388 sqft
- Frontage 34.00 ft
- Gross Taxes $3,414.16
- Neighbourhood R35
- Property Type Condominium, Single Family Attached
- Rental Equipment None
- School Division Garden Valley
- Tax Year 2025
- Amenities
- Visitor Parking
- Playground
- Professional Management
- Condo Fee Includes
- Contribution to Reserve Fund
- Caretaker
- Insurance-Common Area
- Landscaping/Snow Removal
- Management
- Features
- Air Conditioning-Central
- Exterior walls, 2x6"
- Heat recovery ventilator
- Goods Included
- Dishwasher
- Refrigerator
- Garage door opener
- Stove
- Window Coverings
- Parking Type
- Single Attached
- Site Influences
- Fenced
- Low maintenance landscaped
- Landscape
- Park/reserve
- Paved Street
- Playground Nearby
- Private Yard
Rooms
| Level | Type | Dimensions |
|---|---|---|
| Main | Living Room | 15 ft x 15 ft |
| Dining Room | 12 ft x 7 ft | |
| Kitchen | 12 ft x 10 ft | |
| Two Piece Bath | - | |
| Upper | Primary Bedroom | 12 ft x 13 ft |
| Bedroom | 10 ft x 10 ft | |
| Bedroom | 9 ft x 10 ft | |
| Four Piece Bath | - |


