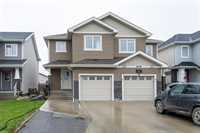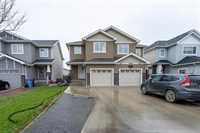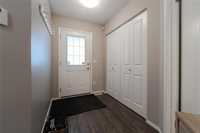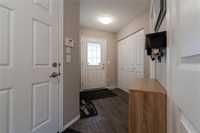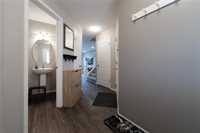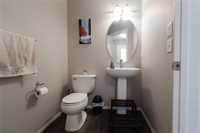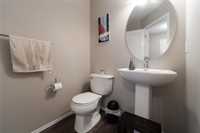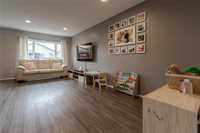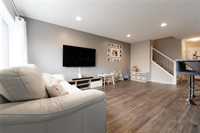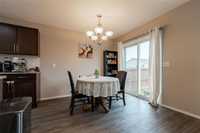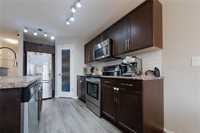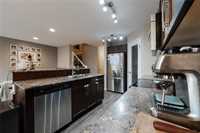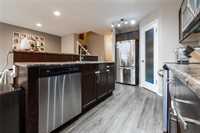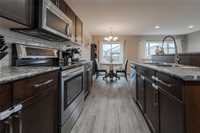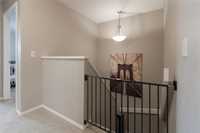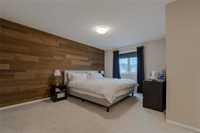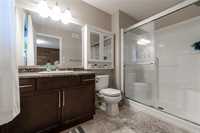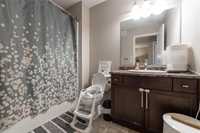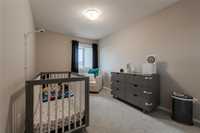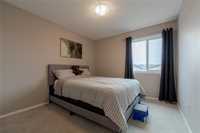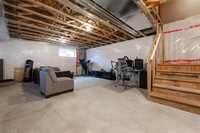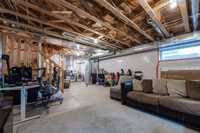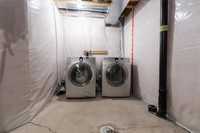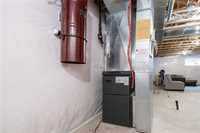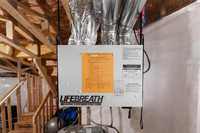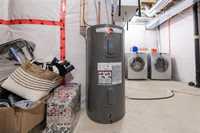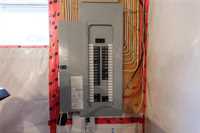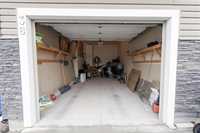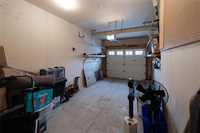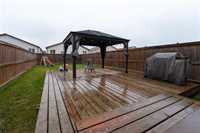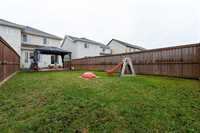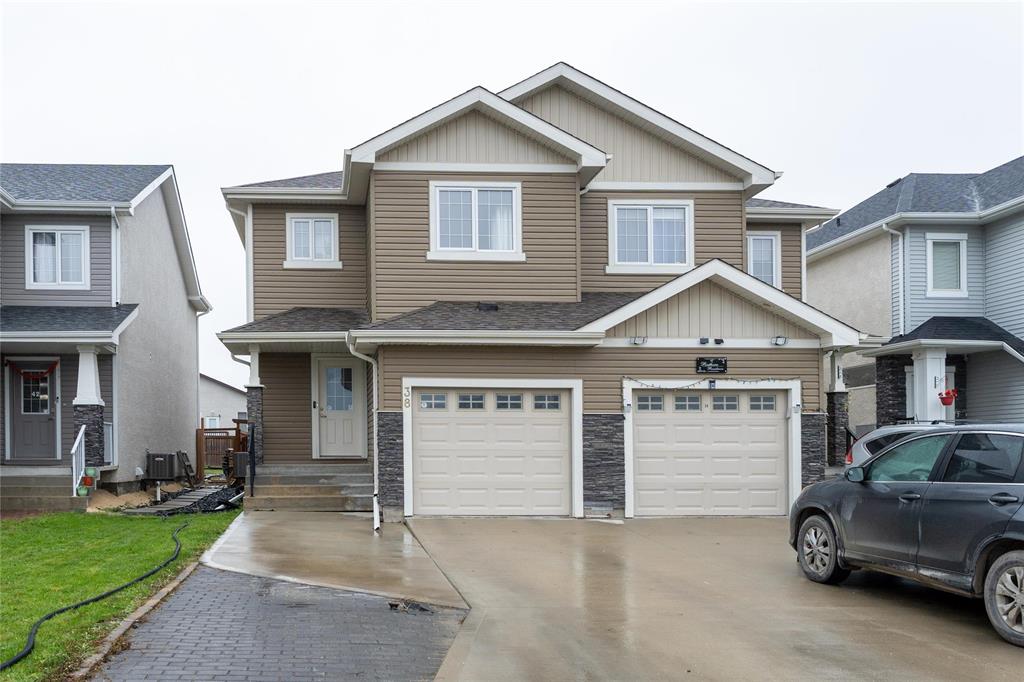
Showings start now. Offers presented Monday, Oct. 27th, 6:30pm. *OPEN HOUSE Sun Oct. 26th, 2-4pm.* Welcome to Castlebury Meadows! Gorgeous 2-Storey home for sale that blends modern style with functional family living! Step into the main floor that features luxury vinyl plank floors, 2pc bath, open concept design with a kitchen boasting ample cupboard space and large island that overlooks the bright living room, and dining area. Upstairs, you will find a primary bedroom with a 3pc ensuite bath. Two additional spacious bedrooms and a 4-piece full bathroom complete the upper level, offering plenty of room for everyone. Basement is insulated and ready for your finishing touches, awaiting your dream Rec room or home gym! Enjoy the summer BBQ's on a landscaped deck in a fully fenced backyard, perfect for outdoor entertaining. Single attached garage with a wide front driveway that can fit up to 4 vehicles. Utilities include 200 amps panel, electric furnace, electric HWT, HRV and sump pump. Close to Waterford Springs School, parks, and more! Don't miss out and make this home yours. Call to book your appointment!
- Basement Development Insulated
- Bathrooms 3
- Bathrooms (Full) 2
- Bathrooms (Partial) 1
- Bedrooms 3
- Building Type Two Storey
- Built In 2016
- Depth 127.00 ft
- Exterior Stucco, Vinyl
- Floor Space 1400 sqft
- Frontage 25.00 ft
- Gross Taxes $5,083.16
- Neighbourhood Castlebury Meadows
- Property Type Residential, Single Family Attached
- Rental Equipment None
- School Division Winnipeg (WPG 1)
- Tax Year 2025
- Total Parking Spaces 5
- Features
- Air Conditioning-Central
- Deck
- High-Efficiency Furnace
- Heat recovery ventilator
- Main floor full bathroom
- Sump Pump
- Goods Included
- Dryer
- Dishwasher
- Refrigerator
- Garage door opener
- Garage door opener remote(s)
- Stove
- Vacuum built-in
- Washer
- Parking Type
- Single Attached
- Front Drive Access
- Site Influences
- Fenced
- Landscaped deck
- No Back Lane
- Private Yard
Rooms
| Level | Type | Dimensions |
|---|---|---|
| Main | Living Room | 18.5 ft x 11.08 ft |
| Kitchen | 10.25 ft x 7.67 ft | |
| Dining Room | 9.83 ft x 9 ft | |
| Two Piece Bath | - | |
| Upper | Primary Bedroom | 14.67 ft x 12.67 ft |
| Bedroom | 14.67 ft x 8.58 ft | |
| Bedroom | 10.92 ft x 9.92 ft | |
| Three Piece Bath | - | |
| Four Piece Bath | - |



