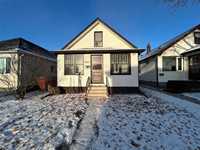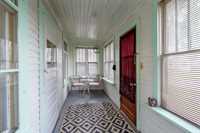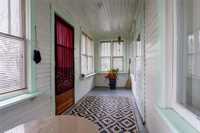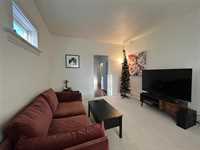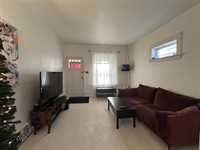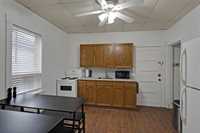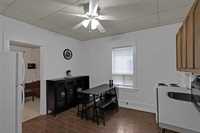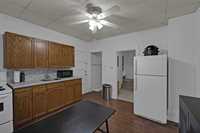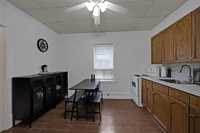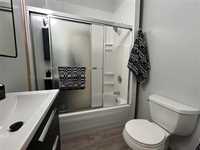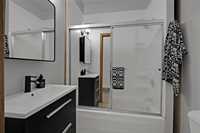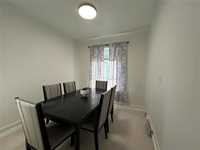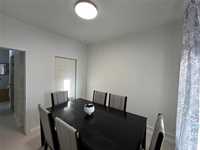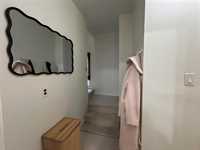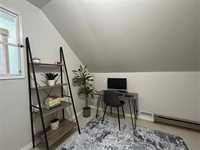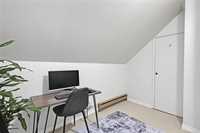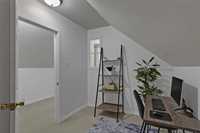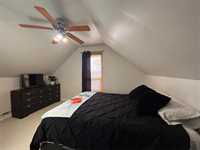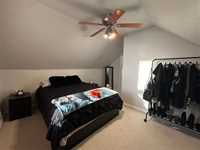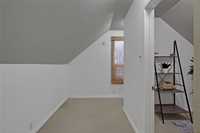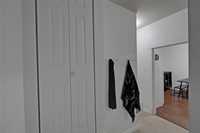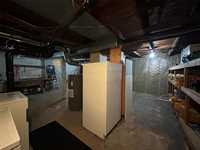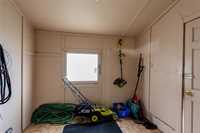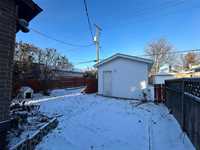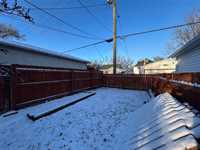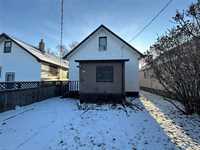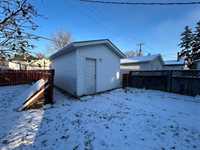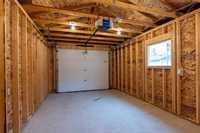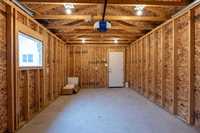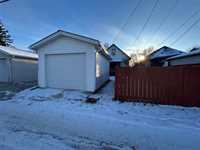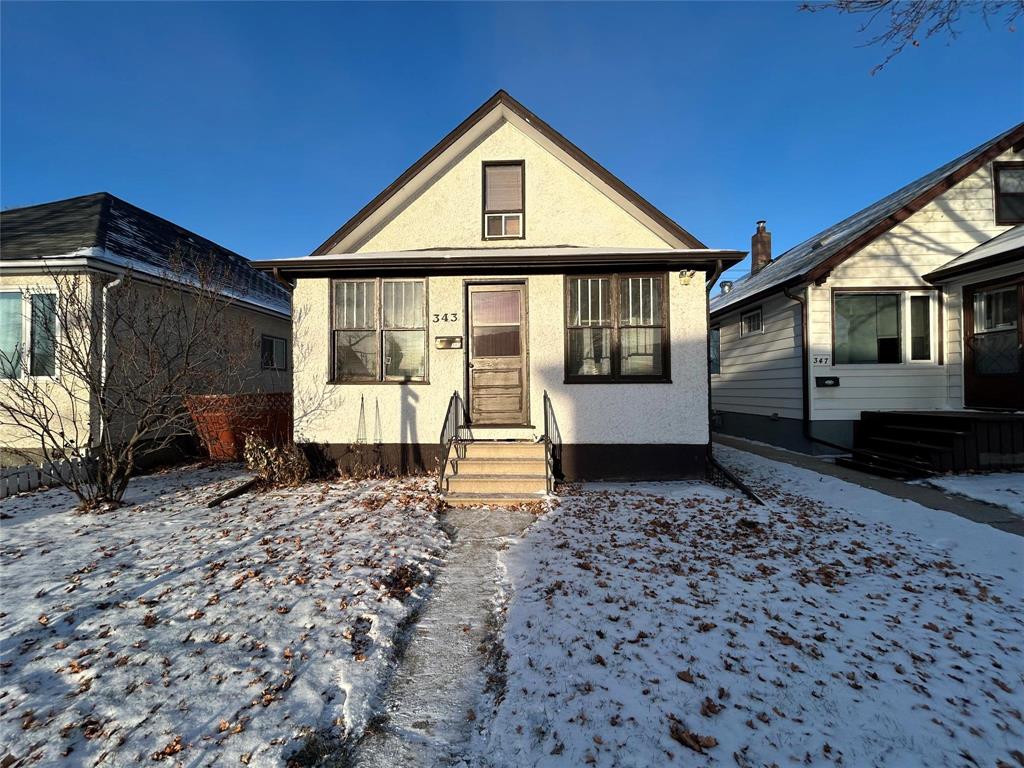
NEW PRICE! Offers as received with 24 hours for acceptance. Charming 3 bedroom, character home in East Kildonan has a lot to offer! Spacious living room, large eat-in kitchen features a new counter top & faucet. Down the hall you have your renovated main floor bathroom. Main floor bedroom is currently used as a dining room. Upstairs you have 2 additional bedrooms & bonus flex space at the landing. Full basement is partially insulated w/ full ceiling height, laundry area, H/E furnace & has the potential to be finished. Mudroom is a great place for additional storage. Almost fully fenced, landscaped yard is the perfect place to relax outdoors or from your front porch. Recent updates include: Kitchen updates(25), bathroom vanity, flooring & lighting(25), HWT(24), A/C (22), panel(22), single detached garage(21) & refreshed interior paint. Close to all levels of schooling, shopping, public transportation & all other amenities. Don't wait! Book your showing today!
- Basement Development Insulated
- Bathrooms 1
- Bathrooms (Full) 1
- Bedrooms 3
- Building Type One and a Half
- Built In 1914
- Depth 99.00 ft
- Exterior Stucco
- Floor Space 912 sqft
- Frontage 33.00 ft
- Gross Taxes $2,353.65
- Neighbourhood East Kildonan
- Property Type Residential, Single Family Detached
- Remodelled Bathroom, Electrical, Flooring, Garage
- Rental Equipment None
- School Division River East Transcona (WPG 72)
- Tax Year 25
- Features
- Air Conditioning-Central
- Ceiling Fan
- High-Efficiency Furnace
- Main floor full bathroom
- No Pet Home
- No Smoking Home
- Smoke Detectors
- Goods Included
- Blinds
- Refrigerator
- Freezer
- Garage door opener
- Garage door opener remote(s)
- Stove
- Window Coverings
- Washer
- Parking Type
- Single Detached
- Garage door opener
- Plug-In
- Rear Drive Access
- Site Influences
- Paved Lane
- Landscape
- Playground Nearby
- Public Swimming Pool
- Shopping Nearby
- Public Transportation
Rooms
| Level | Type | Dimensions |
|---|---|---|
| Main | Living Room | 13.49 ft x 11.5 ft |
| Eat-In Kitchen | 12.03 ft x 11.58 ft | |
| Four Piece Bath | - | |
| Bedroom | 9.75 ft x 9.18 ft | |
| Upper | Primary Bedroom | 13.57 ft x 9.79 ft |
| Bedroom | 10.18 ft x 7.36 ft |


