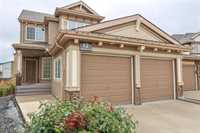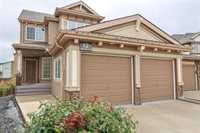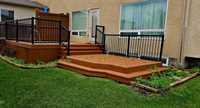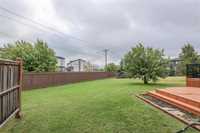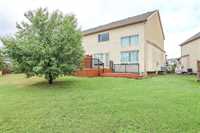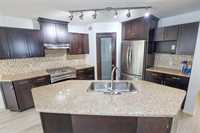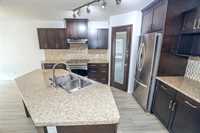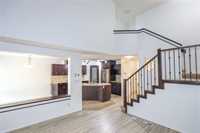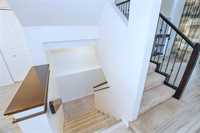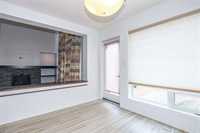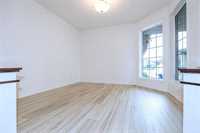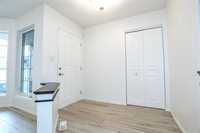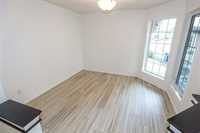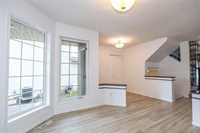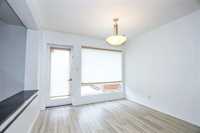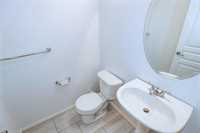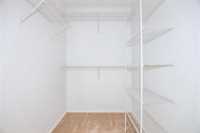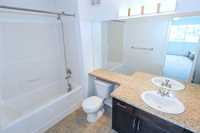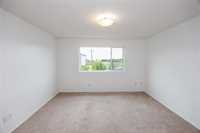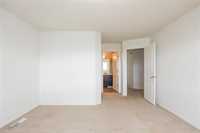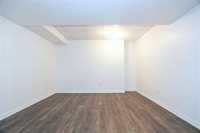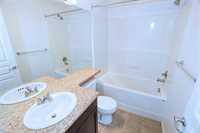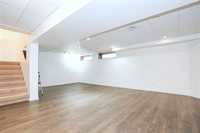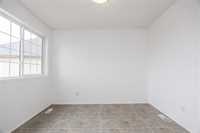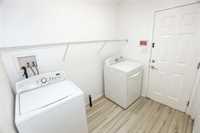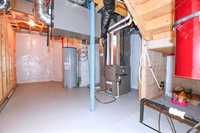
S/S NOW OPEN HOUSE SUNDAY FROM 3:00PM-5:00PM OFFER AS RECEIVED Welcome to 12-250 Amber Trail, located in a quiet cut-de-sac a beautiful two-storey semi-attached condo. Featuring 3 upstairs bedrooms, 2.5 bathrooms, double attached garage, 1,766 square feet of living space plus a finished basement , this home has truly everything you need for your large or growing family. Inside the main floor you have a modern bright open concept living space with kitchen island perfect for hosting dinners and a half bathroom. there is also a stone front gas fire place . Upstairs you have THREE bedrooms including a beautiful extra-large primary with walk-in closet and ensuite. Finally, the finished basement features a large rec room space, multiple storage spots
- Basement Development Fully Finished
- Bathrooms 3
- Bathrooms (Full) 2
- Bathrooms (Partial) 1
- Bedrooms 3
- Building Type Two Storey
- Built In 2013
- Condo Fee $350.00 Monthly
- Exterior Aluminum Siding, Stucco
- Fireplace Stone
- Fireplace Fuel Gas
- Floor Space 1766 sqft
- Gross Taxes $4,589.20
- Neighbourhood Amber Trails
- Property Type Condominium, Single Family Attached
- Rental Equipment None
- School Division Winnipeg (WPG 1)
- Tax Year 25
- Condo Fee Includes
- Contribution to Reserve Fund
- Insurance-Common Area
- Landscaping/Snow Removal
- Goods Included
- Dryer
- Dishwasher
- Refrigerator
- Garage door opener
- Microwave
- Stove
- Washer
- Parking Type
- Double Attached
- Site Influences
- Cul-De-Sac
- Public Transportation
Rooms
| Level | Type | Dimensions |
|---|---|---|
| Main | Kitchen | 13.6 ft x 11 ft |
| Two Piece Bath | - | |
| Great Room | 13.9 ft x 13.7 ft | |
| Den | 10.11 ft x 10 ft | |
| Laundry Room | 9.11 ft x 8.4 ft | |
| Dining Room | 10.2 ft x 10 ft | |
| Upper | Four Piece Bath | - |
| Four Piece Ensuite Bath | - | |
| Primary Bedroom | 16.5 ft x 12.8 ft | |
| Bedroom | 11.5 ft x 10.5 ft | |
| Bedroom | 9 ft x 9.11 ft | |
| Basement | Recreation Room | 23.8 ft x 16.8 ft |


