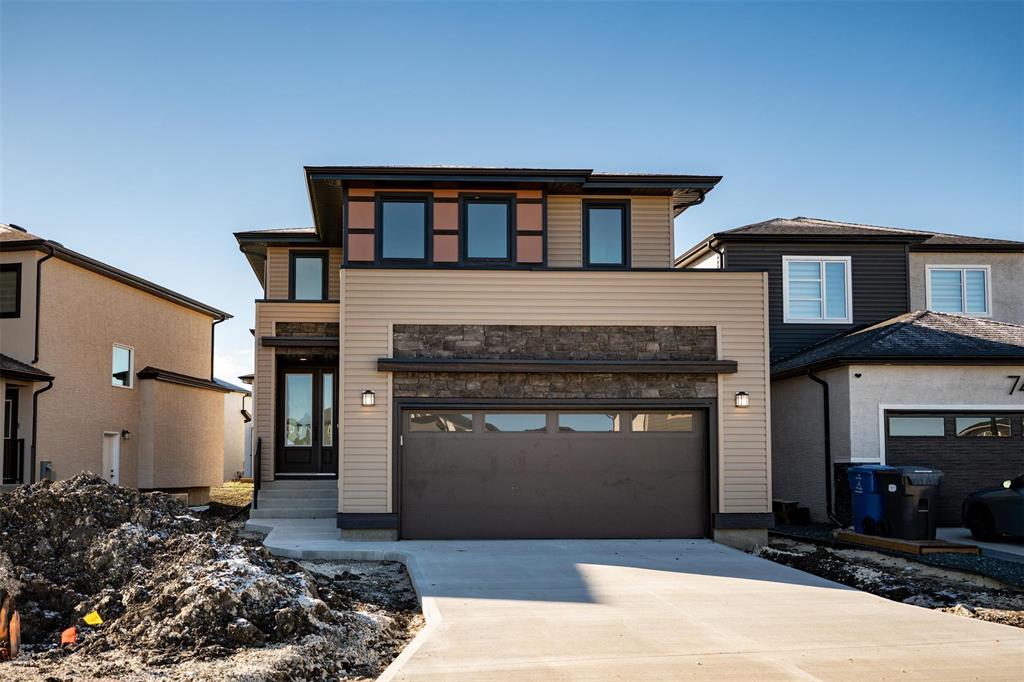RE/MAX Associates
1060 McPhillips Street, Winnipeg, MB, R2X 2K9

Welcome to Daytona Homes newest design, the Murano. – a stunning 1,882 sq. ft. two-storey home thoughtfully designed for modern living. Enter in to the main space, and be amazed by a 12 ft great room, with stunning windows. Tucked away, a main
floor bedroom with full bathroom, offers space for your guests or extended family.
Upstairs, enjoy a versatile bonus room, two bedrooms, laundry, and linen closet. The primary bedroom is a private
retreat, featuring a walk-in closet, and ensuite with double sinks.
Upgrades include quartz throughout, black fixtures and a 22X22 garage for extra space. Side entrance for direct
entry to basement. A rare opportunity for a new home, in established Bonavista.
| Level | Type | Dimensions |
|---|---|---|
| Main | Great Room | 13 ft x 13.8 ft |
| Kitchen | 12 ft x 15 ft | |
| Dining Room | 13 ft x 8 ft | |
| Foyer | - | |
| Bedroom | 9.4 ft x 9.4 ft | |
| Three Piece Bath | - | |
| Upper | Primary Bedroom | 10.1 ft x 15.8 ft |
| Five Piece Ensuite Bath | - | |
| Walk-in Closet | - | |
| Bedroom | 9.8 ft x 9 ft | |
| Bedroom | 9.2 ft x 10 ft | |
| Five Piece Bath | - | |
| Loft | 13.2 ft x 11.2 ft | |
| Laundry Room | - |