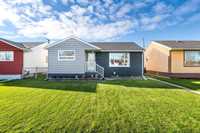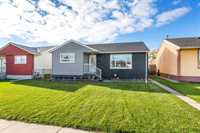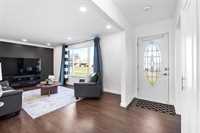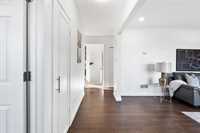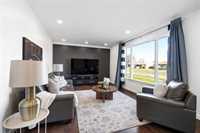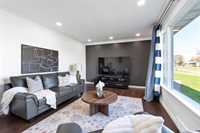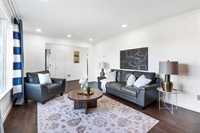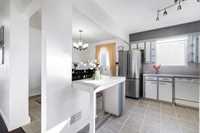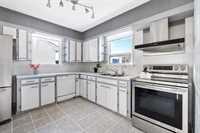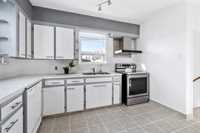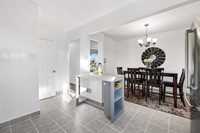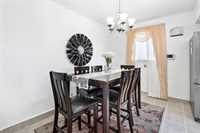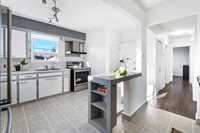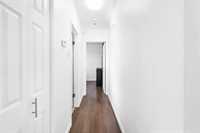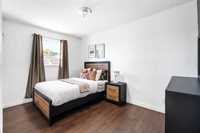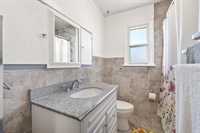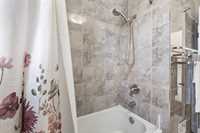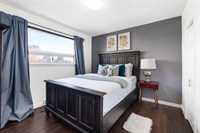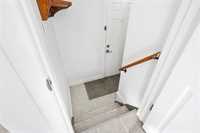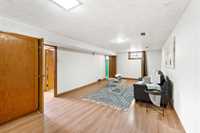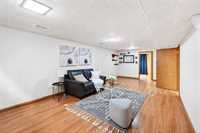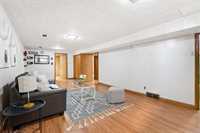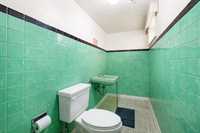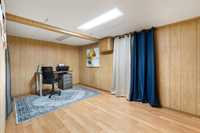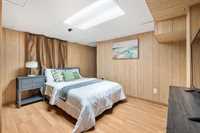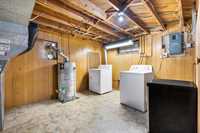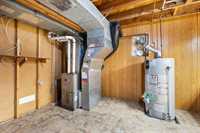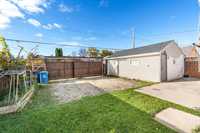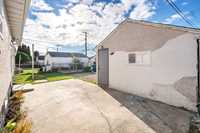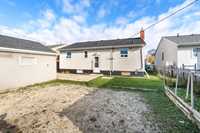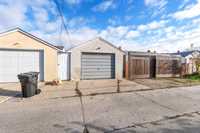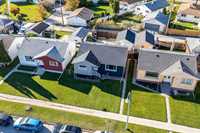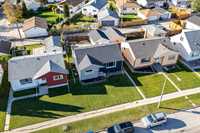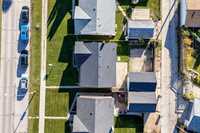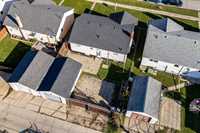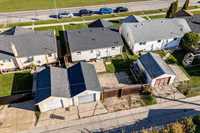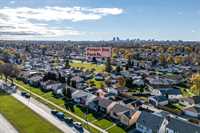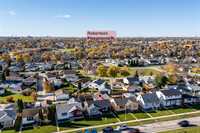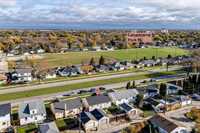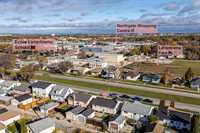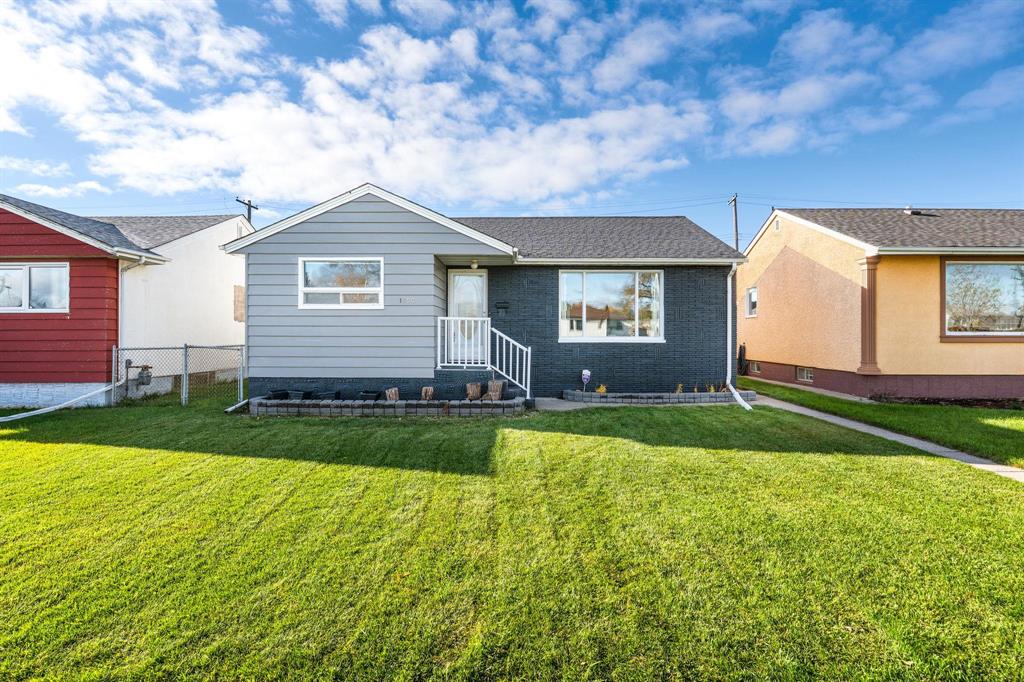
Open Houses
Saturday, October 25, 2025 1:00 p.m. to 3:00 p.m.
OPEN HOUSE OCT 25TH FROM 2 TO 4PM
Sunday, October 26, 2025 2:00 p.m. to 4:00 p.m.
OPEN HOUSE OCT 25TH FROM 2 TO 4PM
OPEN HOUSE Oct 25 (1 to 3PM) & Oct 26 (2 to 4PM). Offers presented Oct 28th evening.Welcome to 1000 Inkster Blvd! WOW is all you will have to say as you walk through this stunning family sized bungalow. Featuring 4 bedrooms, 2 bathrooms, a detached garage, and fully fenced backyard. This well maintained bungalow in Garden City greets you with the bright, inviting living room with updated floors. Your future primary bedroom is located across the hall from the living room. The dining area is right across the spacious kitchen to serve your meals, snacks on the breakfast counter. A second bedroom and four piece bath are also located on the main floor. Downstairs features a massive rec room space, a 2nd bathroom, another large bedroom, a den that can be used as a 4th bedroom, and an awesome laundry + storage room. Out at the fully fenced back, you have a single detached garage + parking for 2 more cars and green space perfect for gardening. Conveniently located near North Gate Shopping Centre, schools, public transportation and more! Book your showing today.
- Basement Development Fully Finished
- Bathrooms 2
- Bathrooms (Full) 1
- Bathrooms (Partial) 1
- Bedrooms 3
- Building Type Bungalow
- Built In 1953
- Exterior Stone, Stucco, Wood Siding
- Floor Space 998 sqft
- Gross Taxes $3,846.04
- Neighbourhood Garden City
- Property Type Residential, Single Family Detached
- Rental Equipment None
- School Division Winnipeg (WPG 1)
- Tax Year 2025
- Features
- Air Conditioning-Central
- Main floor full bathroom
- Goods Included
- Blinds
- Dryer
- Dishwasher
- Refrigerator
- Garage door opener
- Garage door opener remote(s)
- Stove
- Window Coverings
- Washer
- Parking Type
- Single Detached
- Site Influences
- Back Lane
- Paved Lane
- Park/reserve
- Playground Nearby
- Shopping Nearby
- Public Transportation
Rooms
| Level | Type | Dimensions |
|---|---|---|
| Main | Living Room | 12 ft x 18 ft |
| Primary Bedroom | 10.5 ft x 11.6 ft | |
| Bedroom | 8.7 ft x 13 ft | |
| Dining Room | 8 ft x 11.6 ft | |
| Kitchen | 9.3 ft x 11 ft | |
| Four Piece Bath | - | |
| Basement | Recreation Room | 11.5 ft x 24 ft |
| Den | 10 ft x 14.6 ft | |
| Bedroom | 10.5 ft x 11.8 ft | |
| Two Piece Bath | - | |
| Utility Room | 10.4 ft x 14.8 ft |


