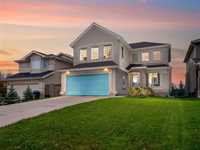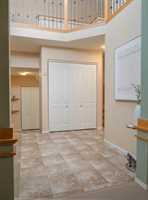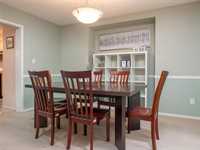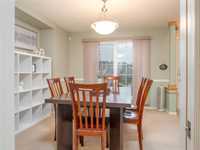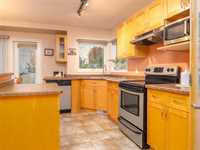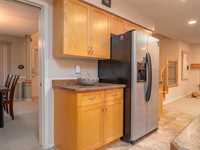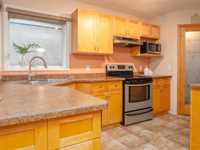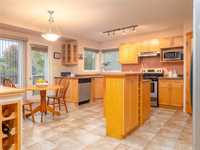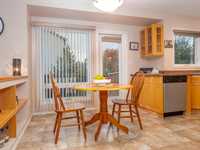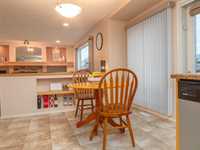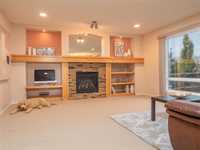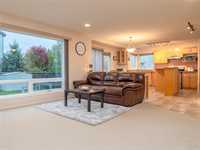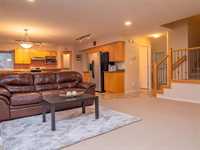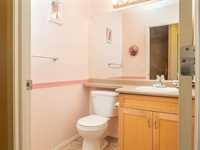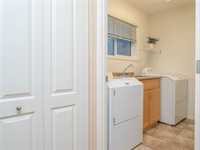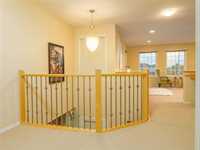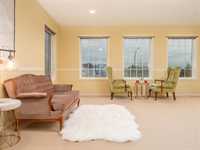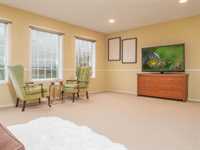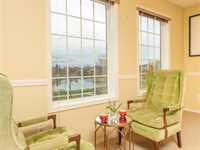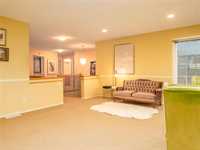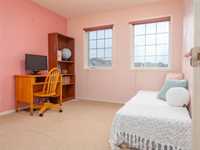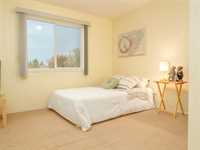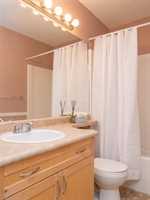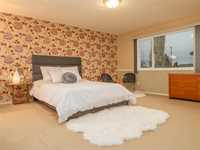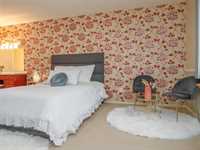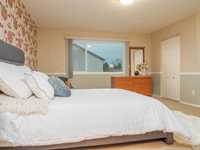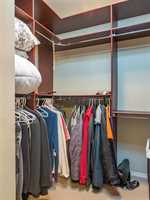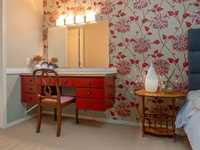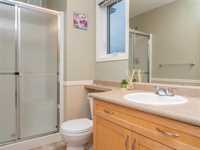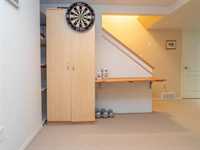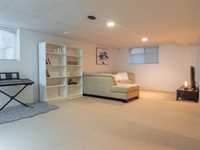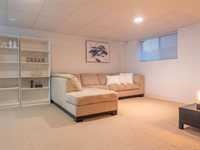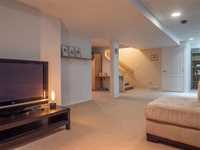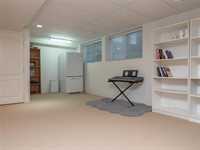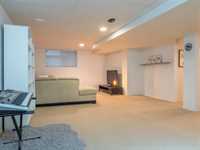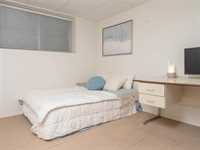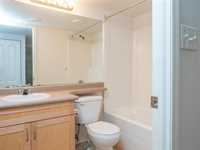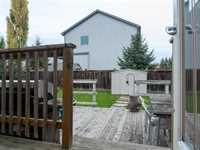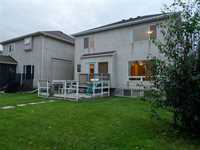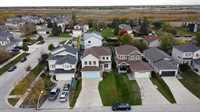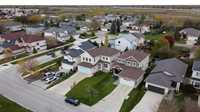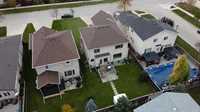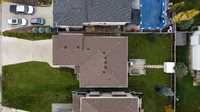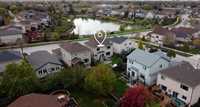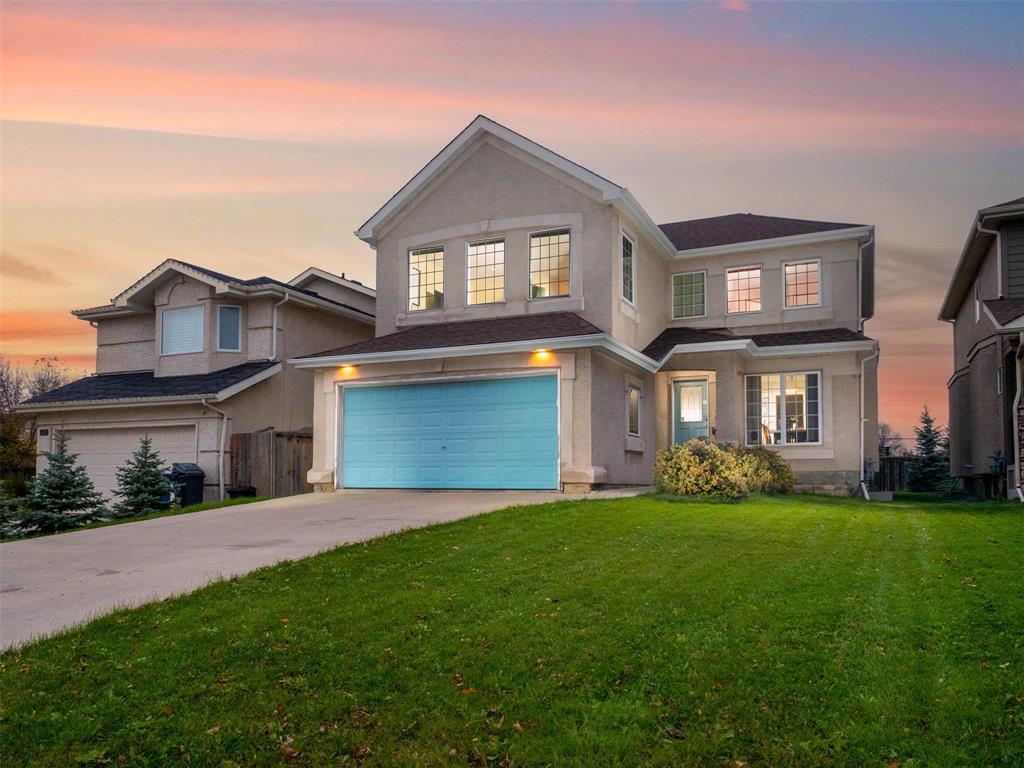
S.S Oct 16th. OTP Oct 23rd evening. Stunning 2storey home in the peaceful, nature-inspired community. Rarely available, this beautifully designed 2,070 sq.ft. family home offers the perfect blend of comfort, functionality, and breathtaking lake views. Facing directly toward the water, the upper loft provides a serene vantage point to enjoy morning coffee or sunset reflections. The second floor features a spacious primary suite with an organized walk-in closet and bright ensuite bath, along with two large, sun-filled bedrooms and an open loft ideal for family relaxation. The main floor offers a warm and inviting family room with a cozy fireplace, a thoughtfully planned kitchen with plenty of cabinets and counter space, and a comfortable dining area perfect for everyday meals and gatherings. A main-floor laundry room with a sink adds convenience to busy family life. The bright bi-level basement, with large windows, includes a generous recreation space, a bedroom, and a full bathroom—perfect for extended family. Recent upgrades include a new roof (2025) and new furnace and water tank (2024). Enjoy tranquil living surrounded by nature, modern comfort, and stunning lake views—all in one exceptional home.
- Basement Development Fully Finished
- Bathrooms 4
- Bathrooms (Full) 3
- Bathrooms (Partial) 1
- Bedrooms 4
- Building Type Two Storey
- Built In 2008
- Exterior Stucco
- Fireplace Glass Door, Stone
- Fireplace Fuel Gas
- Floor Space 2070 sqft
- Gross Taxes $6,610.19
- Neighbourhood Algonquin Estates
- Property Type Residential, Single Family Detached
- Remodelled Furnace, Roof Coverings
- Rental Equipment None
- School Division Winnipeg (WPG 1)
- Tax Year 2025
- Features
- Air Conditioning-Central
- Closet Organizers
- Central Exhaust
- Deck
- Hood Fan
- High-Efficiency Furnace
- Laundry - Main Floor
- No Pet Home
- No Smoking Home
- Sump Pump
- Goods Included
- Blinds
- Dryer
- Dishwasher
- Fridges - Two
- Garage door opener
- Garage door opener remote(s)
- Storage Shed
- Stove
- Washer
- Parking Type
- Double Attached
- Site Influences
- Lake View
- Shopping Nearby
- Public Transportation
Rooms
| Level | Type | Dimensions |
|---|---|---|
| Main | Dining Room | 10.25 ft x 12.92 ft |
| Family Room | 15.5 ft x 15.5 ft | |
| Eat-In Kitchen | 16.75 ft x 15.5 ft | |
| Laundry Room | - | |
| Two Piece Bath | - | |
| Upper | Primary Bedroom | 14.33 ft x 14 ft |
| Bedroom | 10.23 ft x 11.5 ft | |
| Bedroom | 10.25 ft x 10.5 ft | |
| Loft | 16.08 ft x 14.5 ft | |
| Four Piece Bath | - | |
| Three Piece Ensuite Bath | - | |
| Basement | Bedroom | 11 ft x 10 ft |
| Recreation Room | 29.58 ft x 13.83 ft | |
| Four Piece Bath | - |



