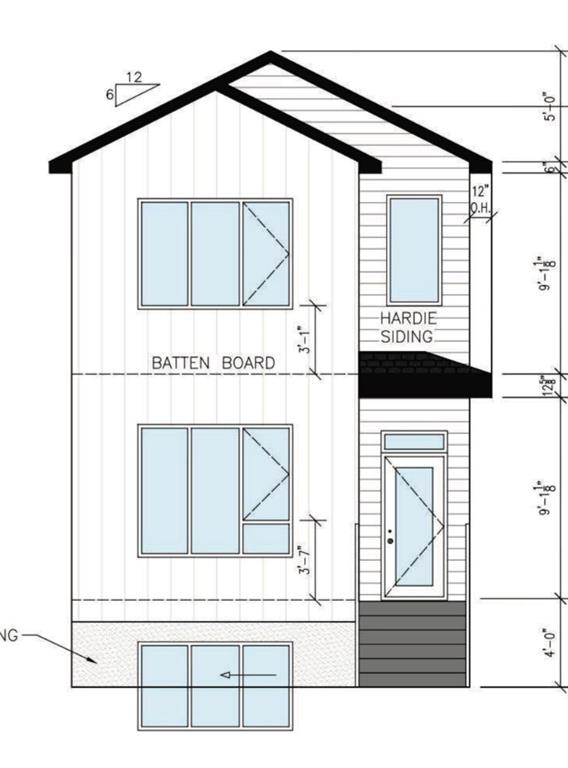
Brand new two storey home with a legal secondary suite (Duplex style) on the second floor. Home is currently under construction and located in desirable Fort Garry Live in one unit and rent the other or Rent both units. Features approx 2240 sqft of living space with separate utilities and laundry for each unit. The open concept main floor offers a massive living area, a central kitchen with ample modern cabinetry and a dining area perfect for entertaining guests. Lower level features 3 bedrooms, 2 baths, and the laundry area. The second level suite has a separate entry which features 2 bedrooms, 1 full bath, eat in kitchen and a spacious living area with a private balcony. High end finishes used throughout. Upgrades include: Main floor, basement, and second floor features High ceilings, black trims throughout, vinyl plank flooring, H.E furnace, HRV, high efficiency windows and doors, upgraded cabinetry & quartz counter tops, A/C in both units, decks at rear, built on piles and concrete walkway & gravel parking pad at rear. New Home Warranty. Close to all amenities such as shopping, bus service and schooling! Appliances negotiable!
- Basement Development Fully Finished
- Bathrooms 4
- Bathrooms (Full) 3
- Bathrooms (Partial) 1
- Bedrooms 5
- Building Type Two Storey
- Built In 2025
- Depth 103.00 ft
- Exterior Composite, Stucco
- Floor Space 1500 sqft
- Frontage 25.00 ft
- Gross Taxes $3,124.14
- Neighbourhood West Fort Garry
- Property Type Residential, Duplex
- Rental Equipment None
- Tax Year 25
- Features
- Air Conditioning-Central
- Air Conditioning - Split Unit
- Deck
- Exterior walls, 2x6"
- High-Efficiency Furnace
- Laundry - Second Floor
- In-Law Suite
- Sump Pump
- Parking Type
- Rear Drive Access
- Unpaved Driveway
- Site Influences
- Paved Street
- Playground Nearby
- Shopping Nearby
- Public Transportation
Rooms
| Level | Type | Dimensions |
|---|---|---|
| Main | Living Room | 14.67 ft x 13.92 ft |
| Dining Room | 13.67 ft x 14.17 ft | |
| Kitchen | 13.67 ft x 13.75 ft | |
| Two Piece Bath | - | |
| Lower | Primary Bedroom | 11.5 ft x 10 ft |
| Three Piece Ensuite Bath | - | |
| Bedroom | 10.08 ft x 8 ft | |
| Bedroom | 10 ft x 8 ft | |
| Four Piece Bath | - | |
| Upper | Kitchen | 8.17 ft x 14.25 ft |
| Living Room | 18 ft x 10.25 ft | |
| Primary Bedroom | 12.67 ft x 10.75 ft | |
| Bedroom | 9.25 ft x 10.33 ft | |
| Four Piece Bath | - |

