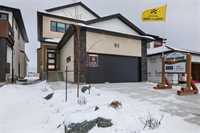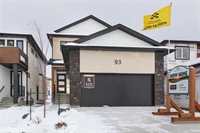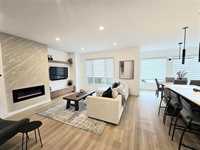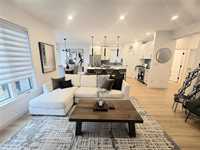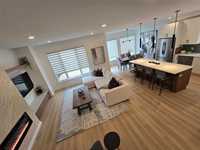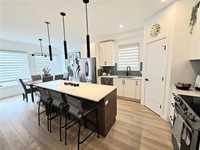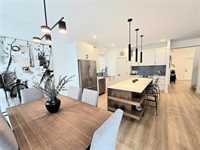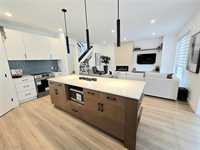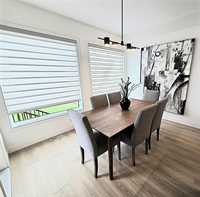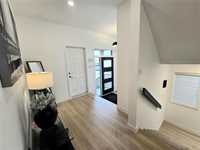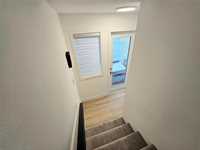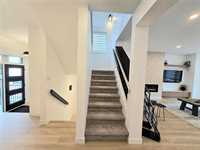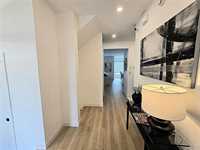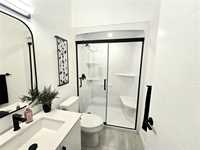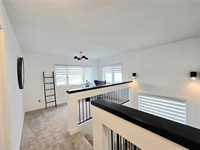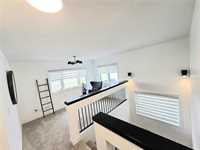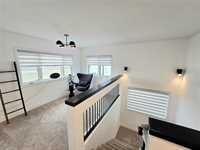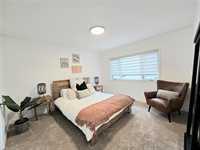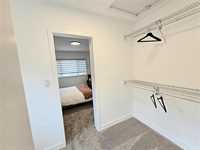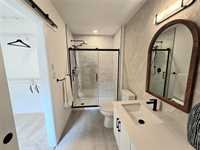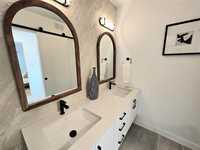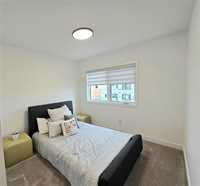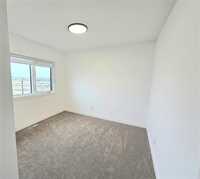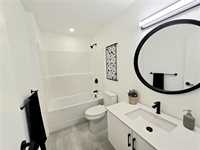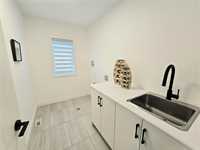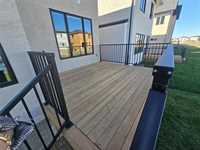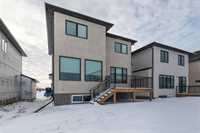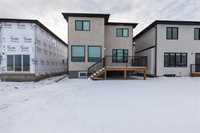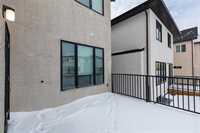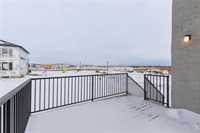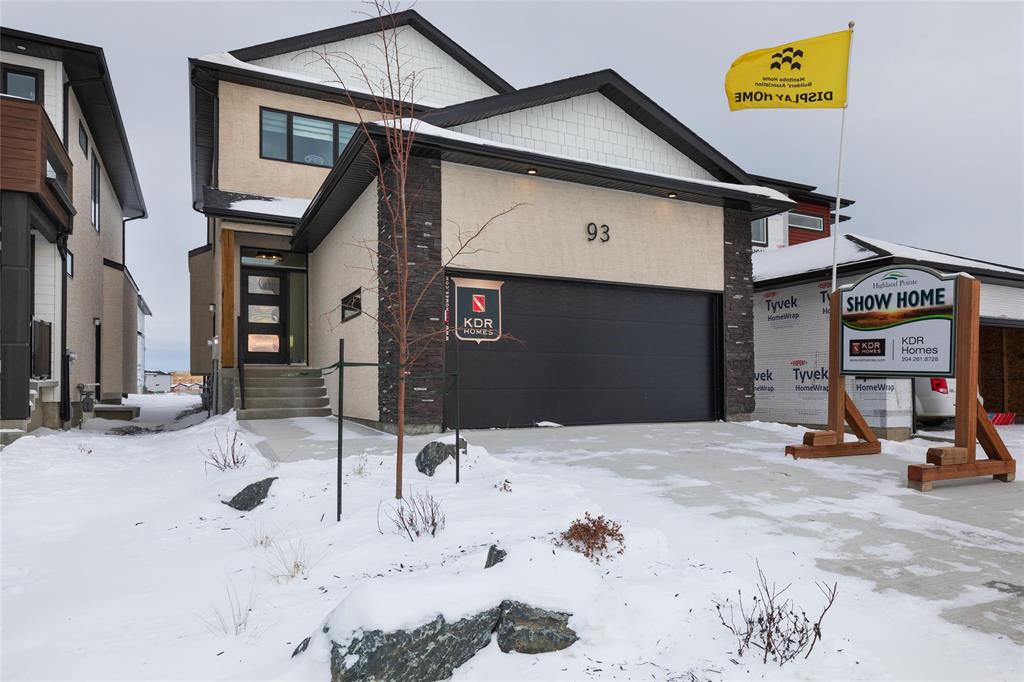
Welcome to a beautifully crafted 4-bedroom, 3-bathroom home where modern style meets quality construction. With 1,850 sf of thoughtfully designed living space, this property is a standout in a sought-after neighborhood known for its welcoming atmosphere & convenient amenities. Step inside to discover elegant quartz countertops throughout and striking black hardware that adds a distinctive touch. The home features gorgeous lighting fixtures that brighten each room with a warm, inviting glow. From the open-concept kitchen to the living room ideal for entertaining, every corner reflects attention to detail and a commitment to quality finishes. Upstairs, the spacious primary bedroom offers a serene retreat, complete with a private ensuite and ample closest space. Additional bedrooms provide flexibility for a home office, guest suite, or growing family needs. Outside, enjoy the benefits of living in a family-friendly area with key amenities close by. Whether you're upgrading, downsizing, or simply seeking a fresh start, this home offers the perfect blend of comfort, style, and location. And with so many thoughtful upgrades already in place, all that’s left to do is unpack and enjoy. BOOK TODAY!!
- Basement Development Insulated
- Bathrooms 3
- Bathrooms (Full) 3
- Bedrooms 4
- Building Type Two Storey
- Built In 2025
- Exterior Composite, Stone, Stucco
- Fireplace Other - See remarks
- Fireplace Fuel Electric
- Floor Space 1850 sqft
- Frontage 40.00 ft
- Gross Taxes $1,928.46
- Neighbourhood Highland Pointe
- Property Type Residential, Single Family Detached
- Rental Equipment None
- School Division Seven Oaks (WPG 10)
- Tax Year 25
- Features
- Air Conditioning-Central
- Closet Organizers
- Deck
- Engineered Floor Joist
- High-Efficiency Furnace
- Laundry - Second Floor
- No Pet Home
- No Smoking Home
- Smoke Detectors
- Sump Pump
- Goods Included
- Alarm system
- Blinds
- Dryer
- Dishwasher
- Refrigerator
- Garage door opener
- Garage door opener remote(s)
- Microwave
- Stove
- Washer
- Parking Type
- Double Attached
- Site Influences
- Flat Site
- Low maintenance landscaped
- Landscape
- Landscaped deck
- No Back Lane
- Paved Street
- Shopping Nearby
Rooms
| Level | Type | Dimensions |
|---|---|---|
| Main | Three Piece Bath | - |
| Bedroom | 11.42 ft x 9.5 ft | |
| Dining Room | 11.92 ft x 9.17 ft | |
| Great Room | 17.25 ft x 13.75 ft | |
| Eat-In Kitchen | 15.58 ft x 12.5 ft | |
| Foyer | 13.17 ft x 5.58 ft | |
| Upper | Four Piece Ensuite Bath | 11.58 ft x 5.08 ft |
| Four Piece Bath | - | |
| Bedroom | 11.75 ft x 9.5 ft | |
| Bedroom | 11.67 ft x 9.92 ft | |
| Primary Bedroom | 12.33 ft x 9.5 ft | |
| Laundry Room | 9.5 ft x 5.58 ft | |
| Walk-in Closet | 9.17 ft x 4.75 ft |


