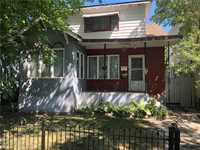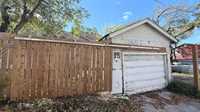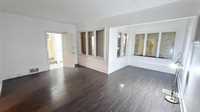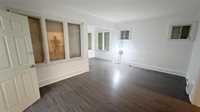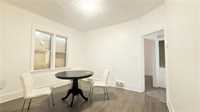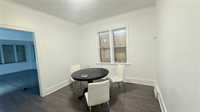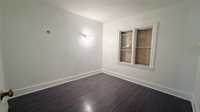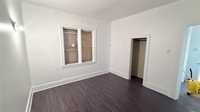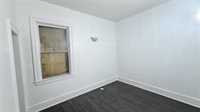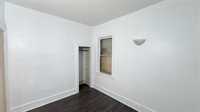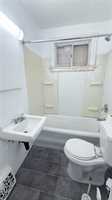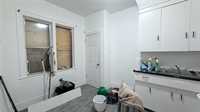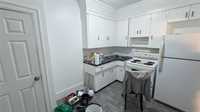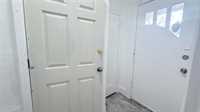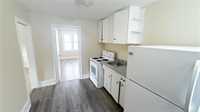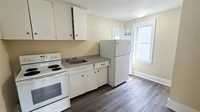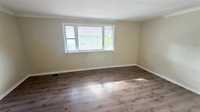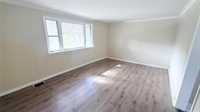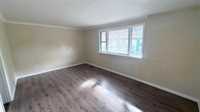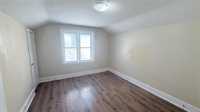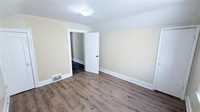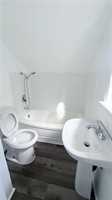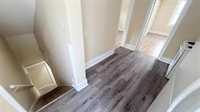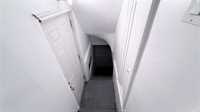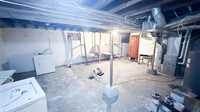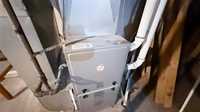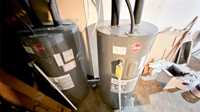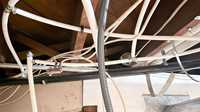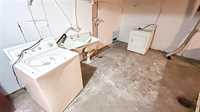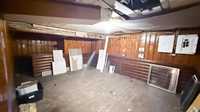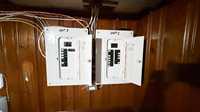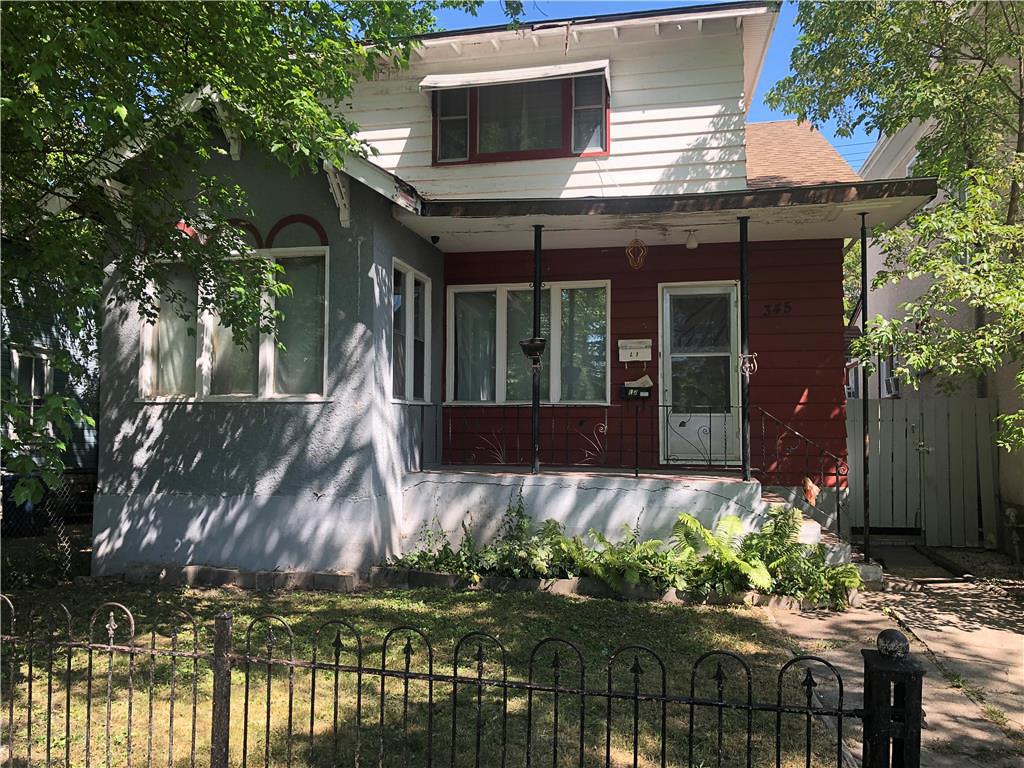
OWN THIS AS LOW AS $880/MO (based on $179,999, 5% DOWN @ 4.29% over 30 years). Live on 1 floor & rent out the other & have your payments made for you & make some extra cash on top of it all! In-law suite on upper level? Move in & enjoy it all for yourself! Or, great investment property. The possibilities are endless! Welcome to 345 Boyd Avenue. At 1436 square feet, this home offers good space & value at this price. The main floor features a HUGE living room leading to a formal dining room area. All abound with large windows. There's a good sized kitchen, 4 piece bathroom & 2 additional good sized bedrooms. The main floor has rent potential $1400 with tenant paying hydro. The upper floor provides a good sized bedroom, 4 piece bathroom, kitchen & spacious living room. May be rented out at $800-$1000/month + hydro. Set your rents & get ready to cash in. The full basement provides mechanical/laundry space & a rec-room that w/a little effort can be revived to its glory! There's a single detached garage & nice sized, fenced yard. There's been numerous updates including: hi-efficient furnace, electrical panel & upgrades, shingles, glass windows, flooring, paint & more. View today for this great opportunity.
- Basement Development Partially Finished
- Bathrooms 2
- Bathrooms (Full) 2
- Bedrooms 3
- Building Type One and a Half
- Built In 1926
- Depth 91.00 ft
- Exterior Stucco, Wood Siding
- Floor Space 1436 sqft
- Frontage 33.00 ft
- Gross Taxes $2,302.41
- Neighbourhood North End
- Property Type Residential, Duplex
- Remodelled Electrical, Flooring, Furnace, Other remarks, Roof Coverings
- Rental Equipment None
- School Division Winnipeg (WPG 1)
- Tax Year 25
- Features
- High-Efficiency Furnace
- Parking Type
- Single Detached
- Site Influences
- Fenced
- Back Lane
Rooms
| Level | Type | Dimensions |
|---|---|---|
| Main | Living Room | 11.75 ft x 17.75 ft |
| Dining Room | 9.75 ft x 12 ft | |
| Kitchen | 9.5 ft x 8.75 ft | |
| Bedroom | 10.75 ft x 8.5 ft | |
| Bedroom | 12 ft x 11.25 ft | |
| Four Piece Bath | - | |
| Upper | Living Room | 11.65 ft x 17.5 ft |
| Kitchen | 12.5 ft x 8.4 ft | |
| Four Piece Bath | - | |
| Bedroom | 9.75 ft x 12 ft |


