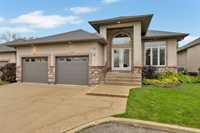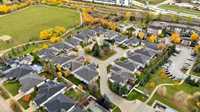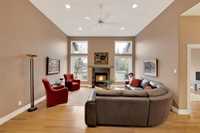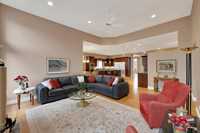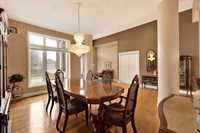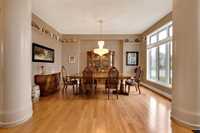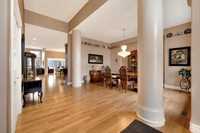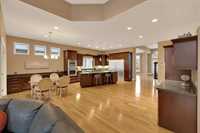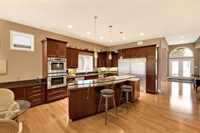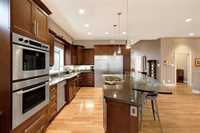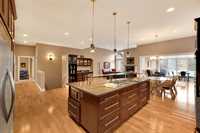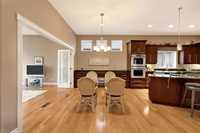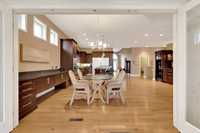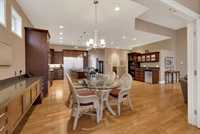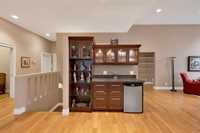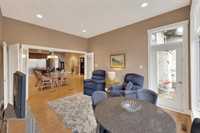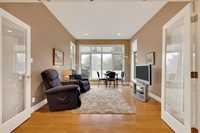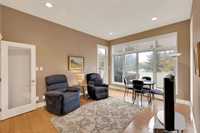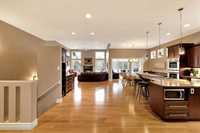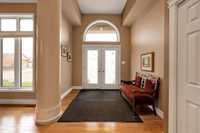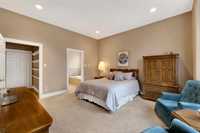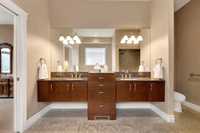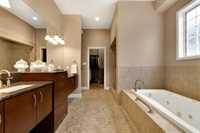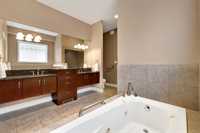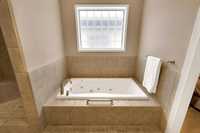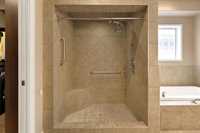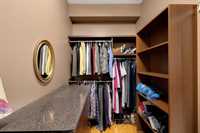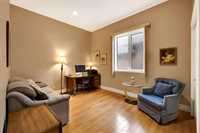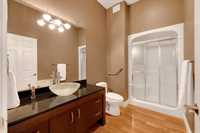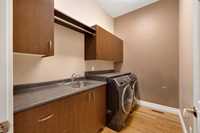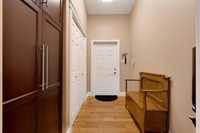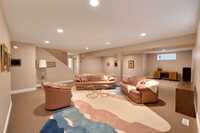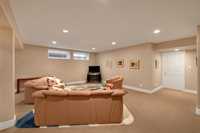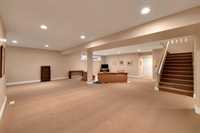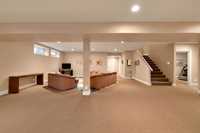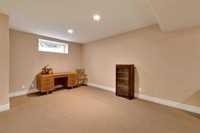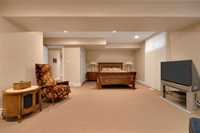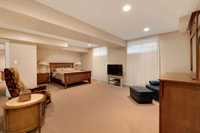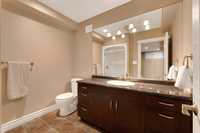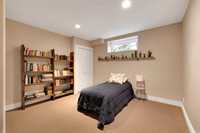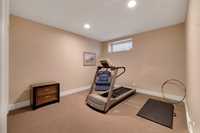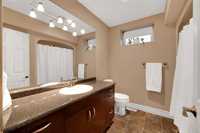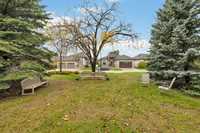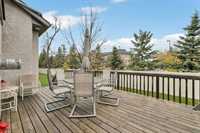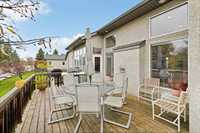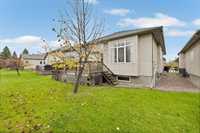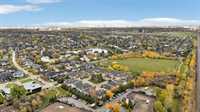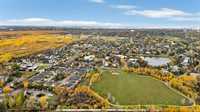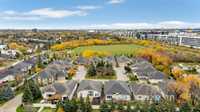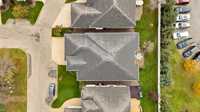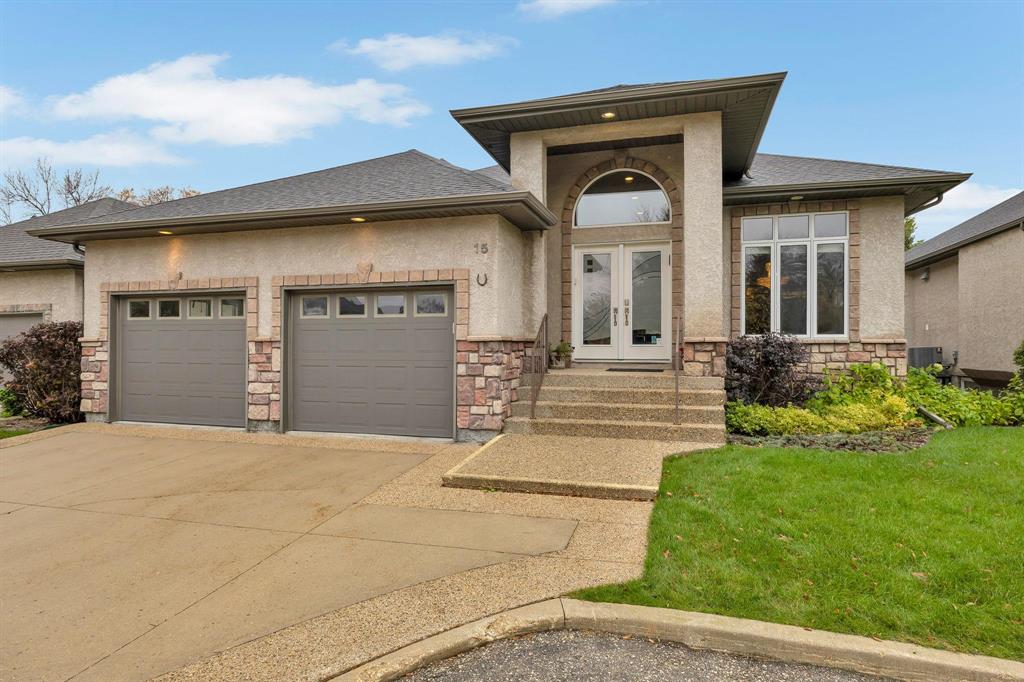
Immaculate & grand! This stunning home in the prestigious neighbourhood of Foxborough Cove offers elegance, comfort & exceptional design. An inviting foyer gleaming hardwoods & high ceilings sets the tone for this impressive condo. The formal dining room features elegant pillar accents & floor-to-ceiling windows, while the LR showcases a gas fireplace framed by expansive windows overlooking the deck. Perfect for entertaining, a dry bar with glassware storage & display compliments the space. The spacious eat-in kit boasts ample cabinetry, tiered island with breakfast bar & gas cook top. Bosch high-end stainless steel appliances. A 4-season sunroom with bi-fold glass doors extends the living area to the deck. The private primary suite offers a spa inspired 5-piece ensuite & WICC. A 2nd bedroom, 3-piece bath, laundry & mudroom complete the main level. The fully finished LL is an entertainer’s dream w/high ceilings, expansive rec area, 3 additional bedrooms...including a perfect nanny or in-law suite with ensuite, plus another full bath & storage room. Heated AT/2, C/AIR, C/VAC, sump pump. Steps to Shindleman Park & Assiniboine Forest.
- Basement Development Fully Finished
- Bathrooms 4
- Bathrooms (Full) 4
- Bedrooms 5
- Building Type Bungalow
- Built In 2006
- Condo Fee $350.00 Monthly
- Exterior Stone, Stucco
- Fireplace Tile Facing
- Fireplace Fuel Gas
- Floor Space 2390 sqft
- Gross Taxes $10,273.95
- Neighbourhood Tuxedo
- Property Type Condominium, Single Family Detached
- Rental Equipment None
- Tax Year 2025
- Amenities
- Garage Door Opener
- Accessibility Access
- In-Suite Laundry
- Professional Management
- Condo Fee Includes
- Contribution to Reserve Fund
- Insurance-Common Area
- Landscaping/Snow Removal
- Management
- Features
- Air Conditioning-Central
- Bar wet
- Deck
- Heat recovery ventilator
- Laundry - Main Floor
- Main floor full bathroom
- No Smoking Home
- Sump Pump
- Sunroom
- Structural wood basement floor
- Pet Friendly
- Goods Included
- Blinds
- Cook top
- Dryer
- Dishwasher
- Refrigerator
- Garage door opener
- Garage door opener remote(s)
- Microwave
- Vacuum built-in
- Washer
- Parking Type
- Double Attached
- Front Drive Access
- Garage door opener
- Heated
- Paved Driveway
- Site Influences
- Cul-De-Sac
- Accessibility Access
- Landscaped deck
- Shopping Nearby
Rooms
| Level | Type | Dimensions |
|---|---|---|
| Main | Living Room | 19.75 ft x 15.75 ft |
| Dining Room | 15.75 ft x 12.67 ft | |
| Eat-In Kitchen | 25.25 ft x 14.08 ft | |
| Sunroom | 15 ft x 12 ft | |
| Primary Bedroom | 15 ft x 14 ft | |
| Bedroom | 13.42 ft x 10.33 ft | |
| Five Piece Ensuite Bath | - | |
| Three Piece Bath | - | |
| Basement | Recreation Room | 32.58 ft x 28.42 ft |
| Bedroom | 22.17 ft x 15.33 ft | |
| Bedroom | 14.58 ft x 10.83 ft | |
| Bedroom | 13.17 ft x 12.25 ft | |
| Three Piece Ensuite Bath | - | |
| Four Piece Bath | - |


