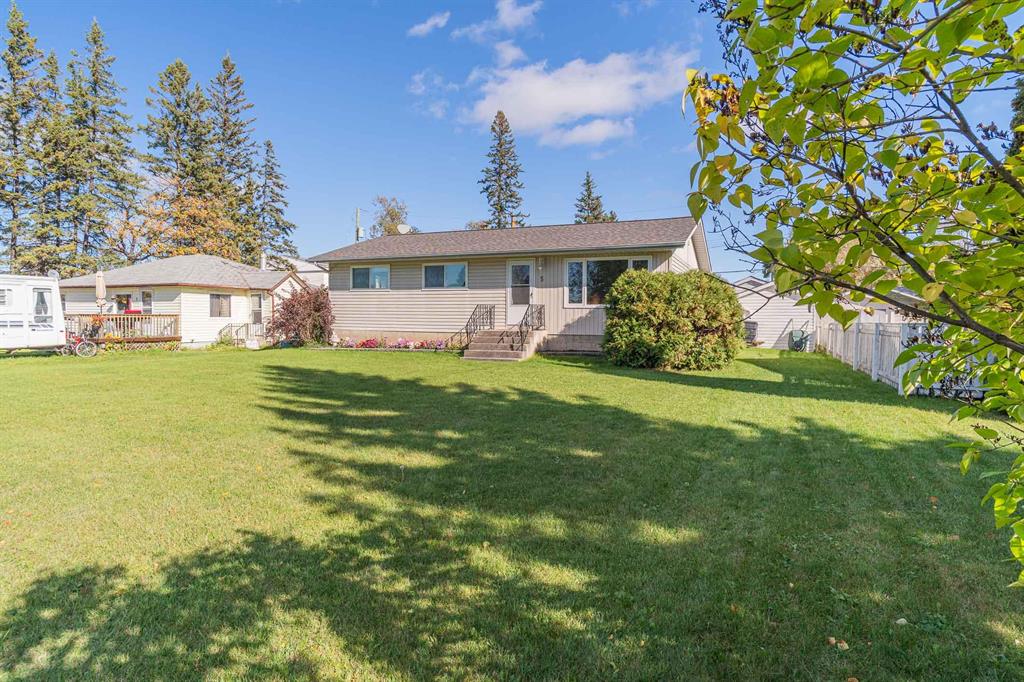RE/MAX Town & Country
Box 1146, Stonewall, MB, R0C 2Z0

Perfect family home in a prime Gimli location! This well-maintained and substantially upgraded 3-bedroom, 3-bath home offers a bright living room, efficient eat-in kitchen, and 3-season sunroom (2021) opening to a private patio. Enjoy a fully finished basement with a rec room, wet bar, office, laundry with built-ins, and 3-piece bath. Updates include laminate floors (2015), PVC windows (2014), renovated main bath (2018), shingles (2015), Unistone driveway/patio (2022), Hunter Douglas blinds (2022), tall toilets (2021), and hot water tank (2022). The insulated 16x23 garage and tidy yard with storage shed complete the package. Ideally located near downtown and the beach on a 66x124 lot—just move in and enjoy all Gimli has to offer! Net taxes are $1828.56 for 2025.
| Level | Type | Dimensions |
|---|---|---|
| Main | Four Piece Bath | - |
| Two Piece Ensuite Bath | - | |
| Living Room | 16.42 ft x 12.42 ft | |
| Dining Room | 12.75 ft x 7.58 ft | |
| Kitchen | 12.42 ft x 8.25 ft | |
| Primary Bedroom | 12.42 ft x 11.83 ft | |
| Bedroom | 12.42 ft x 9.92 ft | |
| Bedroom | 9.92 ft x 9.08 ft | |
| Sunroom | 16 ft x 12 ft | |
| Basement | Three Piece Bath | - |
| Office | 11.8 ft x 13.67 ft | |
| Recreation Room | 23.92 ft x 23.83 ft |