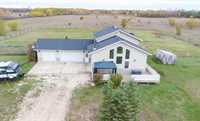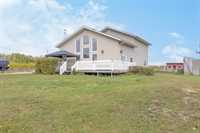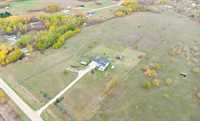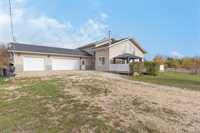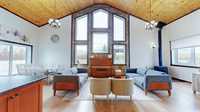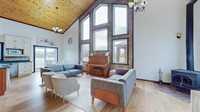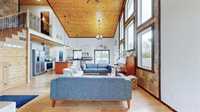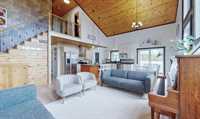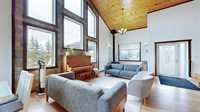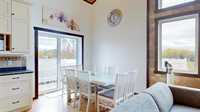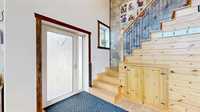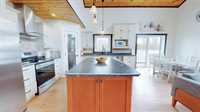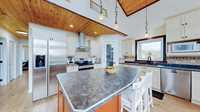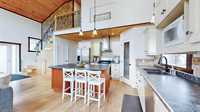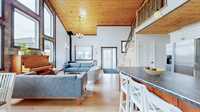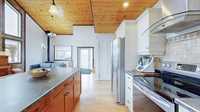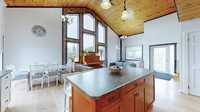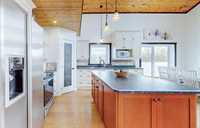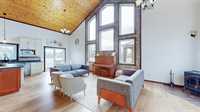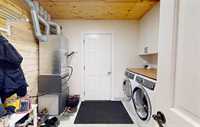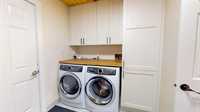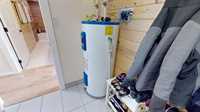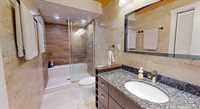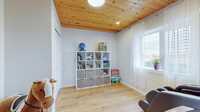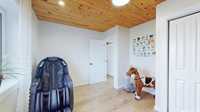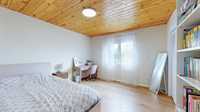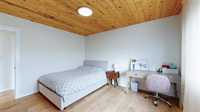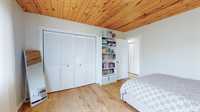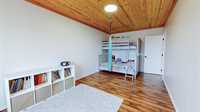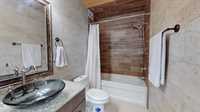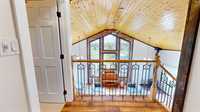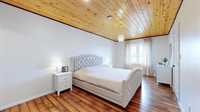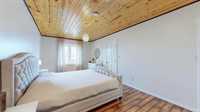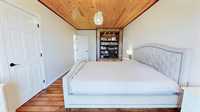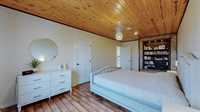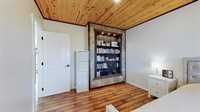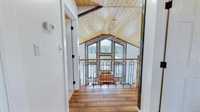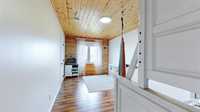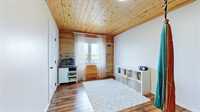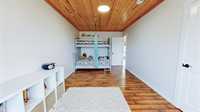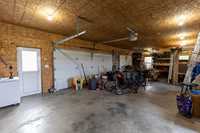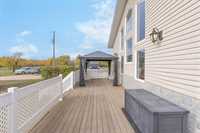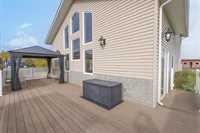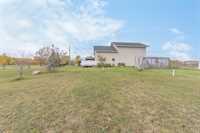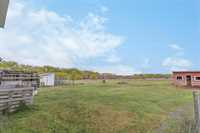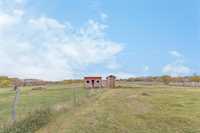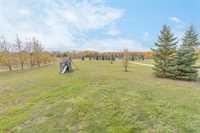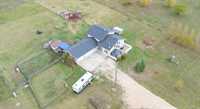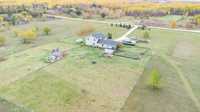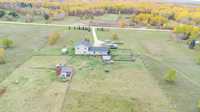Offers as received. Welcome to your dream country retreat! This beautiful 4-bedroom, 2-bathroom home offers the perfect blend of modern comfort and serene rural living. Set on 2.61 private acres, this spacious residence is just a 2-minute drive from the Trans-Canada Highway and the town of Richer, making it both peaceful and conveniently located!
Step inside to soaring ceilings and massive windows that flood the main living space with natural light. The open-concept layout seamlessly connects the living, dining + kitchen areas—ideal for entertaining or relaxed everyday living. The main floor also features two bright and generously sized bedrooms, along with a stylish four-piece bathroom. Upstairs, you’ll find a spacious primary bedroom retreat, an additional bedroom, and a second full bathroom—perfect for family or guests. A large deck connects through the living room, offering year-round outdoor enjoyment and beautiful views of the natural surroundings.
This home also boasts a triple attached garage, providing ample space for vehicles, tools, and storage. Whether you're seeking privacy, space to roam, or easy access to key routes, this country gem has it all. Don’t miss your chance to call it home!
- Bathrooms 2
- Bathrooms (Full) 2
- Bedrooms 4
- Building Type One and a Half
- Built In 2010
- Exterior Vinyl
- Fireplace Free-standing
- Fireplace Fuel Wood
- Floor Space 1970 sqft
- Gross Taxes $2,986.42
- Land Size 2.61 acres
- Neighbourhood R06
- Property Type Residential, Single Family Detached
- Remodelled Bathroom
- Rental Equipment None
- School Division Seine River
- Tax Year 2025
- Total Parking Spaces 9
- Features
- Air Conditioning-Central
- Closet Organizers
- Deck
- Exterior walls, 2x6"
- Ceiling Fan
- Laundry - Main Floor
- Main floor full bathroom
- No Smoking Home
- Workshop
- Goods Included
- Blinds
- Dryer
- Dishwasher
- Refrigerator
- Garage door opener
- Garage door opener remote(s)
- Microwave
- Storage Shed
- Stove
- Window Coverings
- Washer
- Water Softener
- Parking Type
- Triple Attached
- Garage door opener
- Heated
- Insulated
- Oversized
- Site Influences
- Country Residence
- Landscaped deck
- Private Setting
- Private Yard
Rooms
| Level | Type | Dimensions |
|---|---|---|
| Main | Kitchen | 14 ft x 13 ft |
| Dining Room | 9 ft x 8.42 ft | |
| Living Room | 21 ft x 12 ft | |
| Bedroom | 12.42 ft x 12 ft | |
| Bedroom | 12.42 ft x 8.42 ft | |
| Laundry Room | 9.42 ft x 9 ft | |
| Three Piece Bath | 12.42 ft x 5 ft | |
| Upper | Primary Bedroom | 21 ft x 10.42 ft |
| Bedroom | 18.42 ft x 10 ft | |
| Four Piece Bath | 10 ft x 5 ft |


