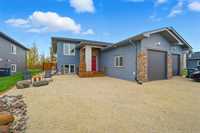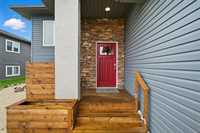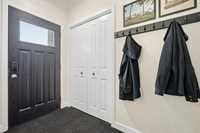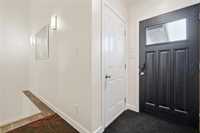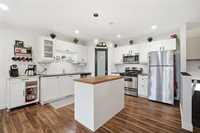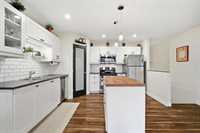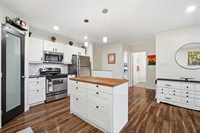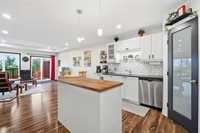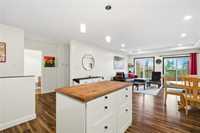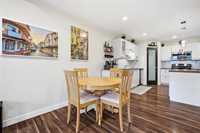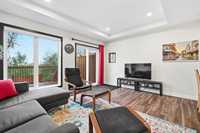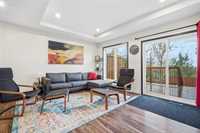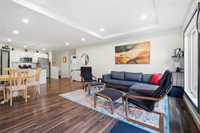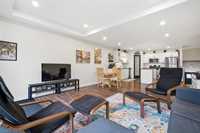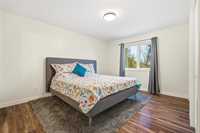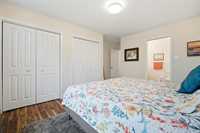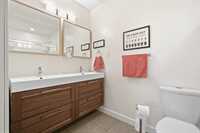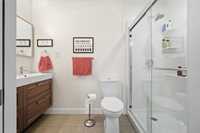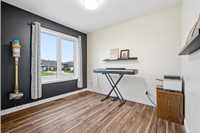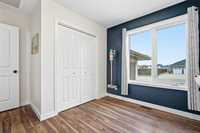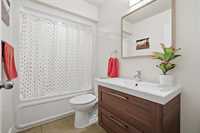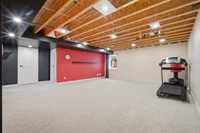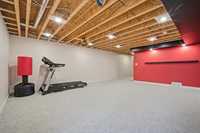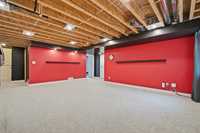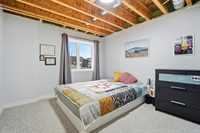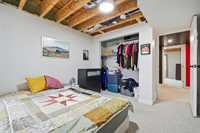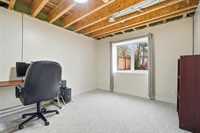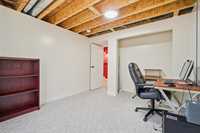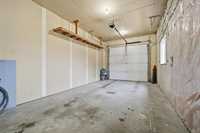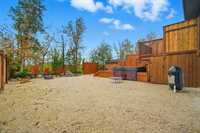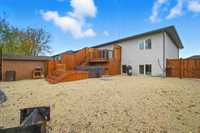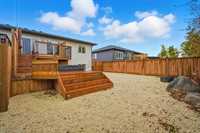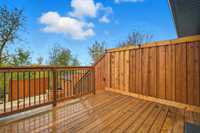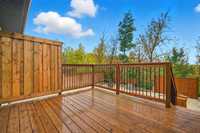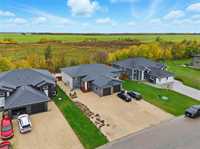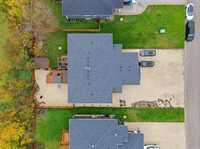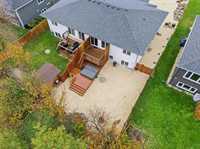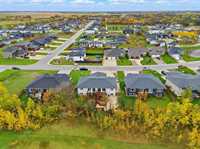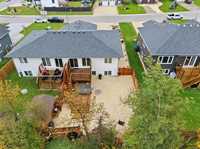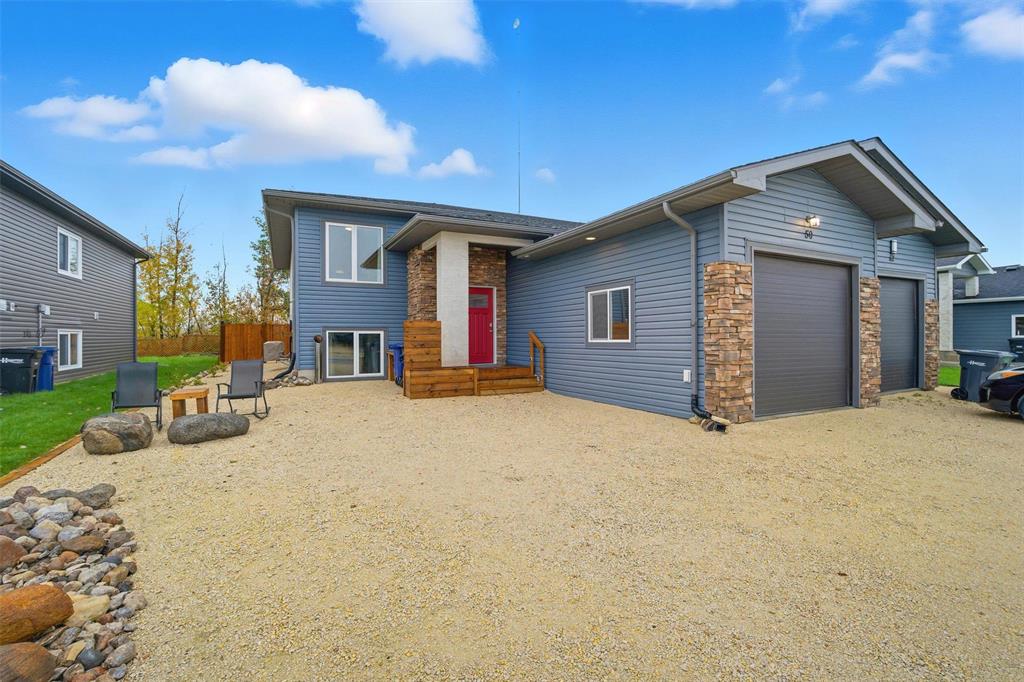
Welcome to 50 Barak Drive, situated in the town of Kleefeld! This 1,092 sq ft duplex unit offers a blend of modern design and comfortable living, making it ideal for families. Step inside to find a spacious, open-concept layout that integrates the living, dining, and kitchen areas, perfect for entertaining and everyday living. The sleek kitchen features a beautiful butcher block island, tile backsplash and coffee bar station. The home boasts a total of 4 bedrooms, with 2 bedrooms upstairs. The primary bedroom is complete with a double sink vanity and full shower in the ensuite. The lower level is equally appealing, with 2 additional bedrooms and a 3 pce bathroom, making it a perfect space for guests or a growing family. Natural light floods the nearly completed bsmnt through large windows, creating a warm and inviting atmosphere. Outside, you’ll find a 2-tier deck that overlooks a maintenance-free yard, ensuring relaxation and beautiful sunsets. Enjoy the benefit of no backyard neighbors, providing you with privacy in your outdoor space. Conveniently located close to local schools and parks, this property is perfectly situated for family living while providing easy access to community amenities.
- Basement Development Partially Finished
- Bathrooms 3
- Bathrooms (Full) 3
- Bedrooms 4
- Building Type Bi-Level
- Built In 2016
- Exterior Stone, Stucco, Vinyl
- Floor Space 1092 sqft
- Gross Taxes $2,959.00
- Neighbourhood R16
- Property Type Residential, Single Family Attached
- Rental Equipment None
- School Division Hanover
- Tax Year 25
- Features
- Air Conditioning-Central
- Deck
- Heat recovery ventilator
- Sump Pump
- Goods Included
- Dryer
- Dishwasher
- Refrigerator
- Microwave
- Stove
- TV Wall Mount
- Window Coverings
- Washer
- Parking Type
- Single Attached
- Site Influences
- Low maintenance landscaped
- Landscaped deck
- Paved Street
- Playground Nearby
Rooms
| Level | Type | Dimensions |
|---|---|---|
| Main | Kitchen | 10.75 ft x 12.42 ft |
| Dining Room | 7.33 ft x 15 ft | |
| Living Room | 12 ft x 15 ft | |
| Primary Bedroom | 11 ft x 13.75 ft | |
| Bedroom | 10 ft x 12.25 ft | |
| Four Piece Bath | - | |
| Four Piece Ensuite Bath | - | |
| Basement | Bedroom | 10.25 ft x 10.58 ft |
| Bedroom | 10 ft x 10.25 ft | |
| Three Piece Bath | - | |
| Recreation Room | 17.42 ft x 20.5 ft |


