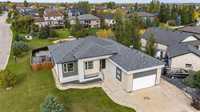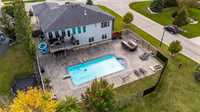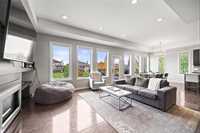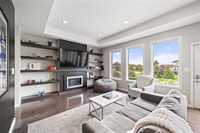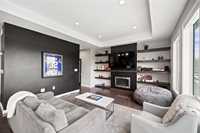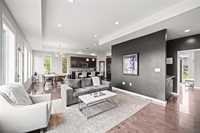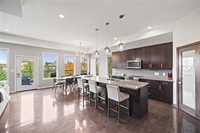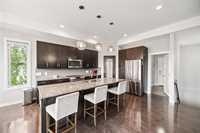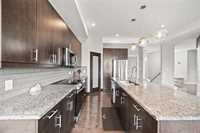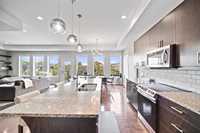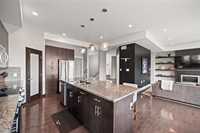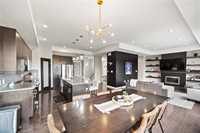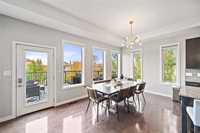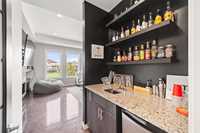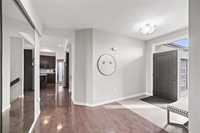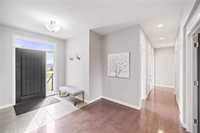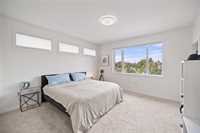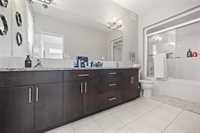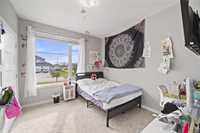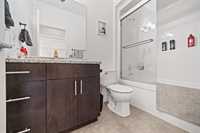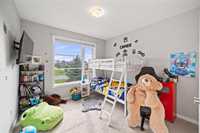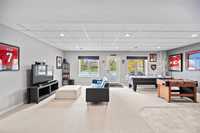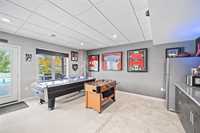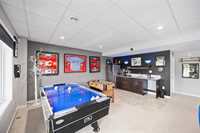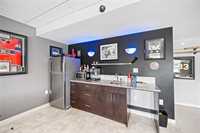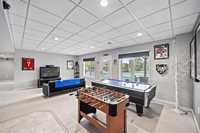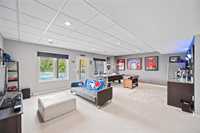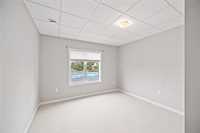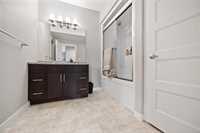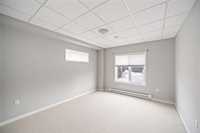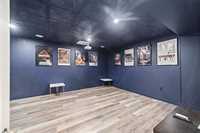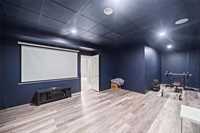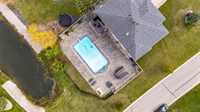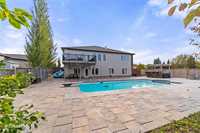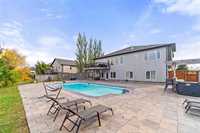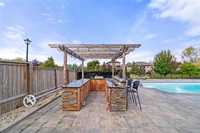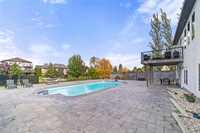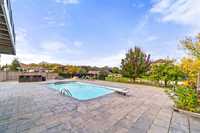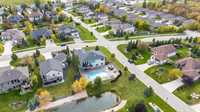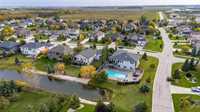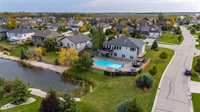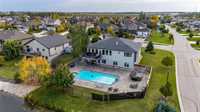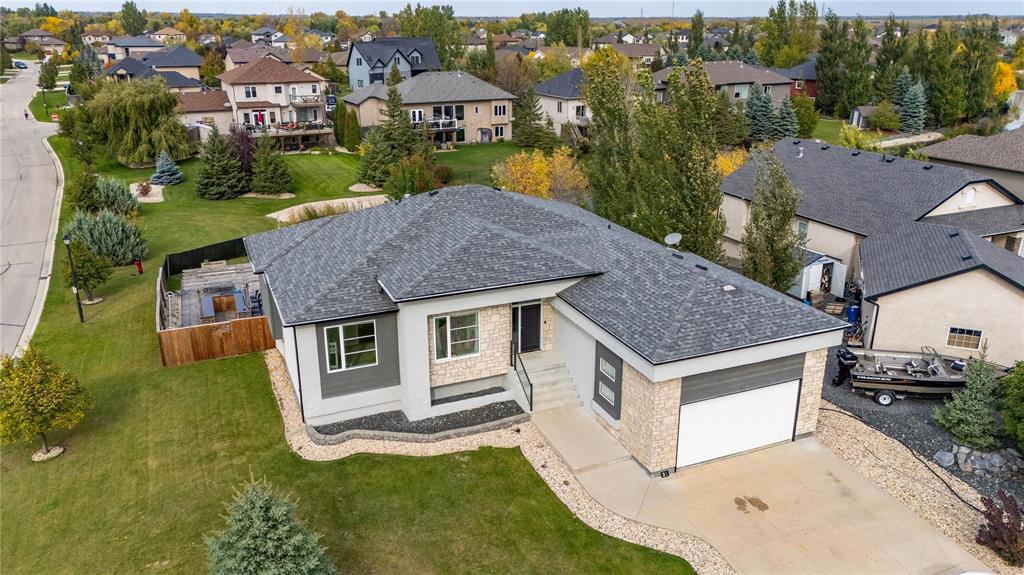
Offers anytime. RARELY AVAILABLE! Welcome to this stunning 1,942sqft 5BR, 3 Bath bungalow with walk-out basement and in-ground pool backing onto lake in the sought-after Aspen Lakes community of Oakbank! This home is designed for both relaxation and entertaining. The open concept main floor features huge windows over-looking the backyard, chef’s kitchen with large island open to the dining room and living room with built-in bar. Three spacious BR's, full bathroom and mudroom/laundry room complete the main floor. The walk-out lower level is a true entertainer’s dream with a massive rec room, wet bar, theatre/playroom, two additional BR's and full bath. Step outside to your backyard oasis complete with a huge in-ground pool, outdoor tiki bar and sitting area all overlooking the lake! An attached, insulated double garage provides year-round convenience. With incredible views, high-end features and endless space for entertaining, this is the ultimate family retreat in one of Oakbank’s most desirable neighborhoods. A definite must see!
- Basement Development Fully Finished
- Bathrooms 3
- Bathrooms (Full) 3
- Bedrooms 5
- Building Type Bungalow
- Built In 2011
- Depth 143.00 ft
- Exterior Stone, Stucco
- Fireplace Glass Door
- Fireplace Fuel Gas
- Floor Space 1942 sqft
- Frontage 80.00 ft
- Gross Taxes $6,988.03
- Neighbourhood Oakbank
- Property Type Residential, Single Family Detached
- Rental Equipment None
- Tax Year 2025
- Features
- Air Conditioning-Central
- High-Efficiency Furnace
- Heat recovery ventilator
- Main floor full bathroom
- Pool, inground
- Sump Pump
- Goods Included
- Blinds
- Dryer
- Dishwasher
- Refrigerator
- Stove
- Window Coverings
- Washer
- Parking Type
- Double Attached
- Site Influences
- Corner
- Fenced
- Lakefront
- Lake View
- Playground Nearby
- Private Yard
- Shopping Nearby
- View
Rooms
| Level | Type | Dimensions |
|---|---|---|
| Main | Five Piece Ensuite Bath | - |
| Four Piece Bath | - | |
| Primary Bedroom | 14.08 ft x 13 ft | |
| Bedroom | 11 ft x 10.75 ft | |
| Bedroom | 11 ft x 10 ft | |
| Eat-In Kitchen | 16 ft x 14.5 ft | |
| Dining Room | 16 ft x 10 ft | |
| Living Room | 14 ft x 13 ft | |
| Recreation Room | 25 ft x 18 ft | |
| Lower | Four Piece Bath | - |
| Bedroom | 13 ft x 12 ft | |
| Bedroom | 12 ft x 11 ft |


