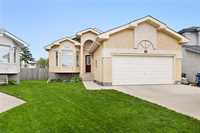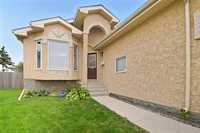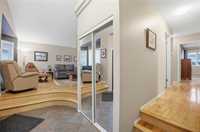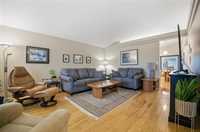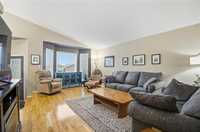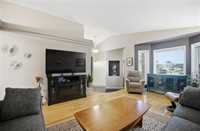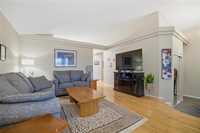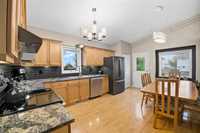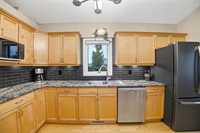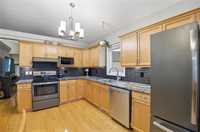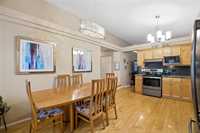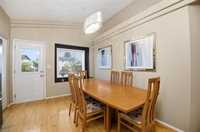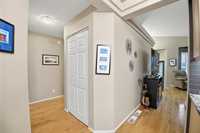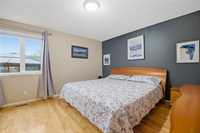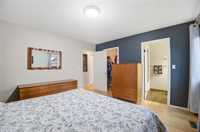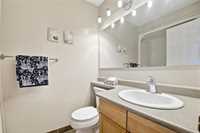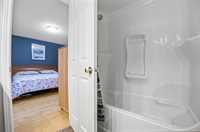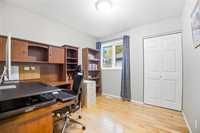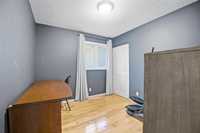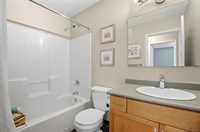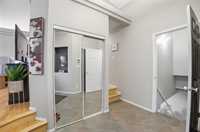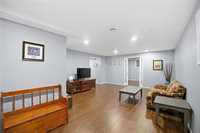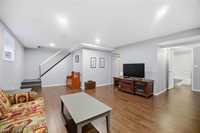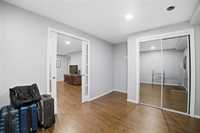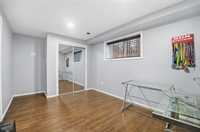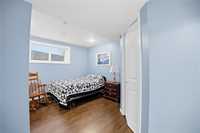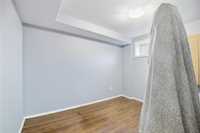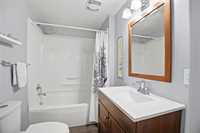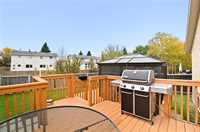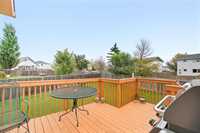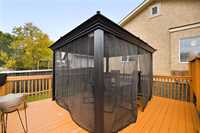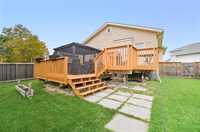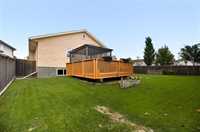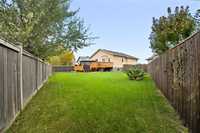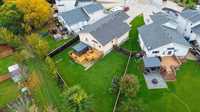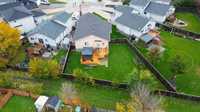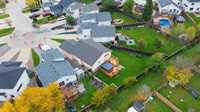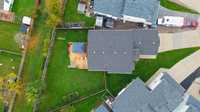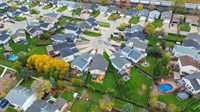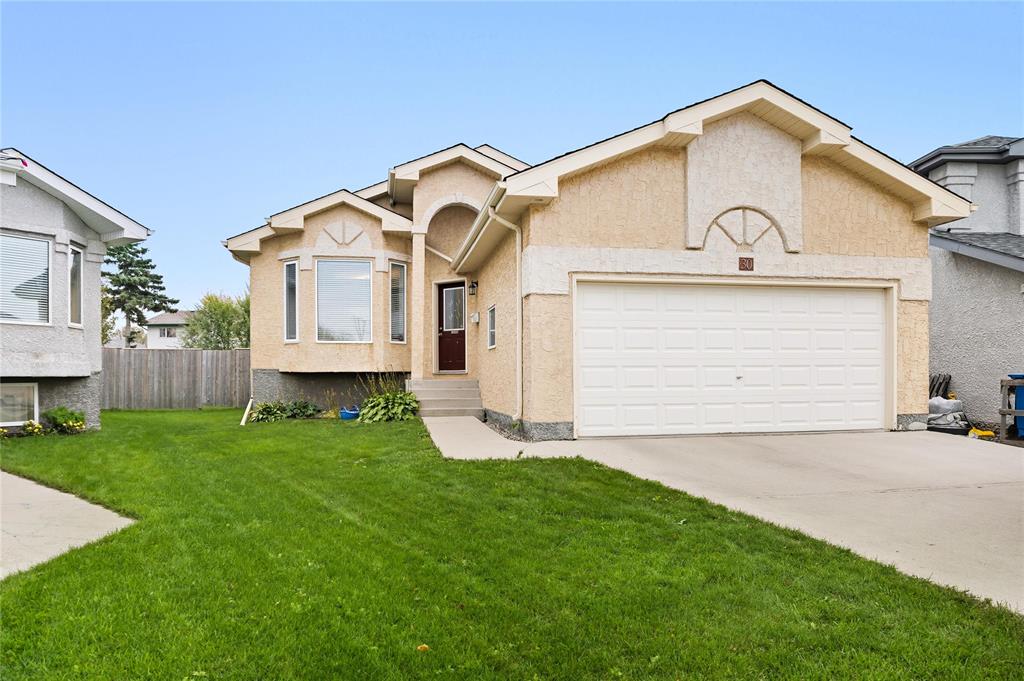
Welcome to this beautifully built bungalow in a niche community in Windsor Park with original owners! This 2004 built custom home features 1,220 SqFt main floor with a total of 6 bedrooms, 3 full bathrooms and gorgeous hard wood flooring! Walk in to the large foyer that can wrap around to your bedrooms or living quarters! Very unique! Large windows overlooking your front yard in your walk through living room! The kitchen has higher end quartz counter tops, back splash, under cabinet lighting and a large pantry space. Dining area is large enough to host a whole family. 3 bedrooms on the main floor with the primary having a walk in closet and 4 piece ensuite bathroom. 2 additional bedrooms, main bathroom, and storage rooms on the main floor. The basement is fully finished with laminate flooring throughout with 3 additional bedrooms, large recreation area and another 4 piece main bathroom. Attached is a (21'x20') double car garage! The backyard has a large (23'x19') double tier deck with gazebo that leads you out into your landscaped yard that is fully fenced! Shingles are 5 years old. Concrete driveway! Book your showing today!
- Basement Development Fully Finished
- Bathrooms 3
- Bathrooms (Full) 3
- Bedrooms 6
- Building Type Raised Bungalow
- Built In 2004
- Exterior Stucco
- Floor Space 1220 sqft
- Frontage 40.00 ft
- Gross Taxes $4,713.93
- Neighbourhood Windsor Park
- Property Type Residential, Single Family Detached
- Rental Equipment None
- School Division Winnipeg (WPG 1)
- Tax Year 2024
- Total Parking Spaces 4
- Features
- Air Conditioning-Central
- Deck
- Main floor full bathroom
- No Pet Home
- No Smoking Home
- Sump Pump
- Goods Included
- Dryer
- Dishwasher
- Refrigerator
- Garage door opener
- Garage door opener remote(s)
- Microwave
- Stove
- Washer
- Parking Type
- Double Attached
- Site Influences
- Cul-De-Sac
- Paved Street
Rooms
| Level | Type | Dimensions |
|---|---|---|
| Main | Kitchen | 17.07 ft x 8.09 ft |
| Dining Room | 13 ft x 6.03 ft | |
| Living Room | 17 ft x 14 ft | |
| Primary Bedroom | 13.02 ft x 12.02 ft | |
| Bedroom | 9.06 ft x 9.02 ft | |
| Bedroom | 9.09 ft x 9.02 ft | |
| Foyer | 6 ft x 10.05 ft | |
| Walk-in Closet | 5 ft x 4 ft | |
| Four Piece Ensuite Bath | - | |
| Four Piece Bath | - | |
| Basement | Bedroom | 12.06 ft x 9.06 ft |
| Bedroom | 13.09 ft x 11.07 ft | |
| Bedroom | 10.1 ft x 7.09 ft | |
| Recreation Room | 20.08 ft x 15 ft | |
| Four Piece Bath | - |


