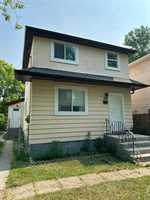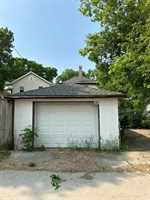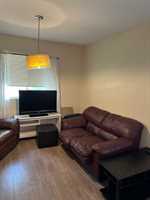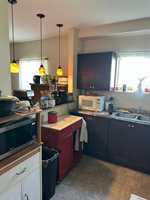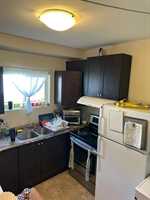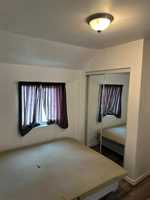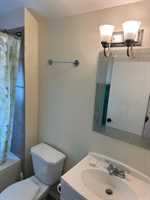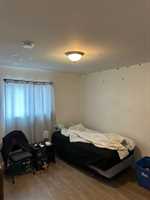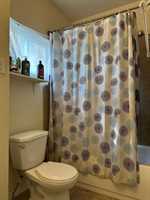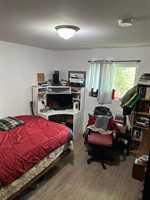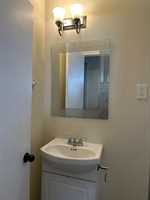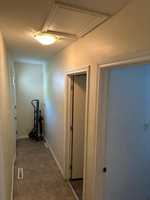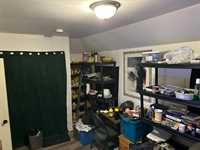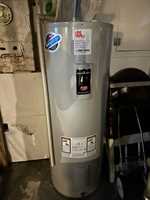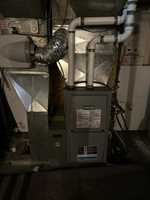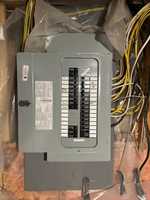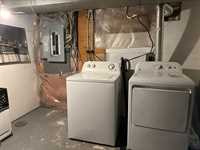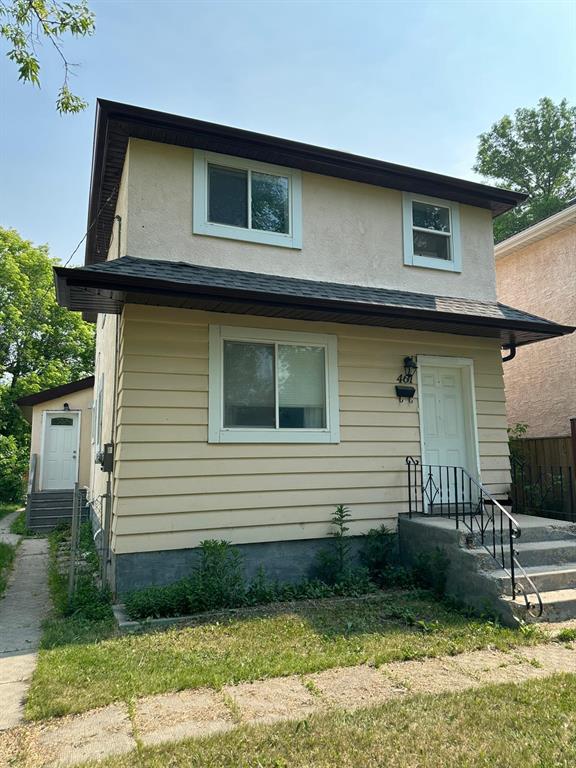
This 1526 sq ft home was completely gutted and renovated in 2014, including roof and insulation, windows and doors, drywall, lighting, kitchen, updated electrical and plumbing, and a high-efficiency furnace. Perfect for a large family, the layout includes 3 bedrooms upstairs and 2 bedrooms on the main level, with full bathrooms on both floors and a full unfinished basement ready for your finishing ideas.
Enjoy peace and privacy with quiet neighbours (next to a church) and a single detached garage for added convenience. The home needs just a bit of polish but offers excellent potential and all the major updates already done — move in and make it yours!
- Basement Development Unfinished
- Bathrooms 2
- Bathrooms (Full) 2
- Bedrooms 5
- Building Type One and Three Quarters
- Built In 1905
- Depth 108.00 ft
- Exterior Other-Remarks, Stucco
- Floor Space 1526 sqft
- Frontage 33.00 ft
- Gross Taxes $1,363.00
- Neighbourhood North End
- Property Type Residential, Single Family Detached
- Remodelled Electrical, Furnace, Kitchen
- Rental Equipment None
- Tax Year 25
- Features
- Air Conditioning-Central
- High-Efficiency Furnace
- Main floor full bathroom
- Goods Included
- Blinds
- Dryer
- Refrigerator
- Stove
- Window Coverings
- Washer
- Parking Type
- Single Detached
- Site Influences
- Private Yard
Rooms
| Level | Type | Dimensions |
|---|---|---|
| Main | Kitchen | 12 ft x 8 ft |
| Living Room | 10.17 ft x 10.92 ft | |
| Dining Room | 14 ft x 9.75 ft | |
| Bedroom | 12 ft x 10.58 ft | |
| Bedroom | 12 ft x 10.75 ft | |
| Four Piece Bath | - | |
| Upper | Bedroom | 15 ft x 10 ft |
| Bedroom | 10.5 ft x 10 ft | |
| Bedroom | 11.67 ft x 8 ft | |
| Four Piece Bath | - |



